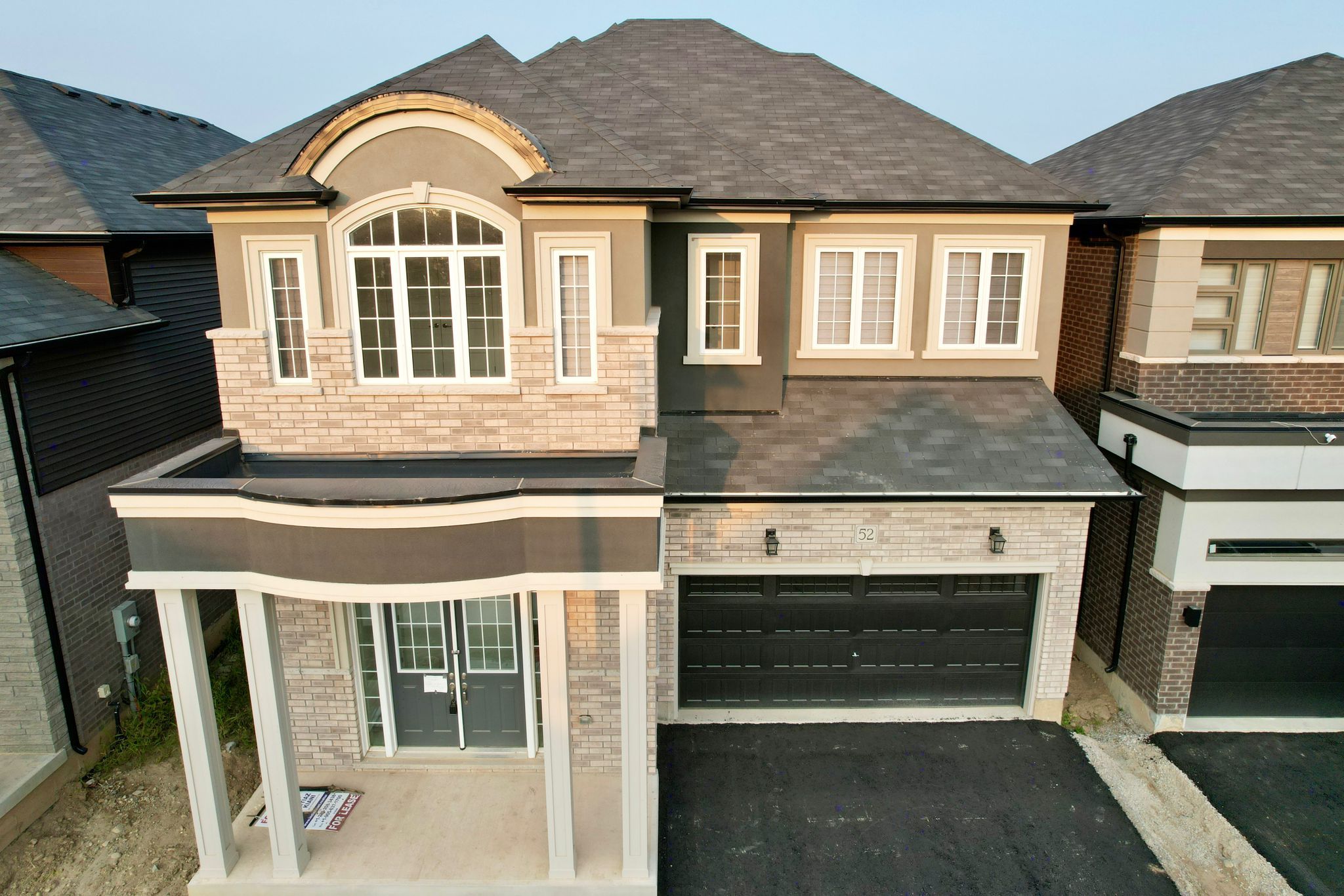$3,600
52 Dennis Avenue, Brantford, ON N3V 0B9
, Brantford,




 Properties with this icon are courtesy of
TRREB.
Properties with this icon are courtesy of
TRREB.![]()
Executive home 3160 Sqft, 5 Bed, 3.5 Bath home newly built and never-lived-in 2-storey home located in the LIV Communities Natures Grand development in Brantford. This spacious home features: Attached double-car garage Main floor with 10ft ceilings: The main floor includes a gorgeous living room, kitchen, dinette, den, laundry room and a convenient 2-piece powder room. Second floor: Upstairs, youll find 5 bedrooms with 3 ensuite. Unfinished basement: Suitable for storage available for additional $500. The property is situated in a growing neighborhood, 403 / OAK PARK RD CLOSE PROXMITY TO HIGHWAY making it an ideal place to call home!. Minutes to Brantford Golf & Country Club - Brantford Farmers' Market - Brant Sports Complex - Wayne Gretzky Sports Centre - Brantford Trail System - access points near Oak Park Rd, including the SC Johnson Trail and the Grand River Trail- Mohawk Park - D'Aubigny Creek Trail - Brantford Public Library - Brantford Museum & Archives - Sanderson Centre for the Performing Arts - Brantford Twin Valley Zoo - Hamilton Lion Safari Nearby
- HoldoverDays: 120
- Architectural Style: 2-Storey
- Property Type: Residential Freehold
- Property Sub Type: Detached
- DirectionFaces: West
- GarageType: Attached
- Parking Features: Private Double
- ParkingSpaces: 6
- Parking Total: 6
- WashroomsType1: 1
- WashroomsType1Level: Ground
- WashroomsType2: 2
- WashroomsType2Level: Second
- WashroomsType3: 3
- WashroomsType3Level: Second
- WashroomsType4: 4
- WashroomsType4Level: Second
- BedroomsAboveGrade: 5
- Interior Features: Ventilation System, Water Heater
- Basement: Unfinished
- Cooling: Central Air
- HeatSource: Other
- HeatType: Forced Air
- LaundryLevel: Main Level
- ConstructionMaterials: Stucco (Plaster), Concrete Block
- Roof: Asphalt Shingle
- Sewer: Sewer
- Foundation Details: Concrete Block
- Parcel Number: 322750856
- LotSizeUnits: Metres
- LotDepth: 30
- LotWidth: 12.2
| School Name | Type | Grades | Catchment | Distance |
|---|---|---|---|---|
| {{ item.school_type }} | {{ item.school_grades }} | {{ item.is_catchment? 'In Catchment': '' }} | {{ item.distance }} |





