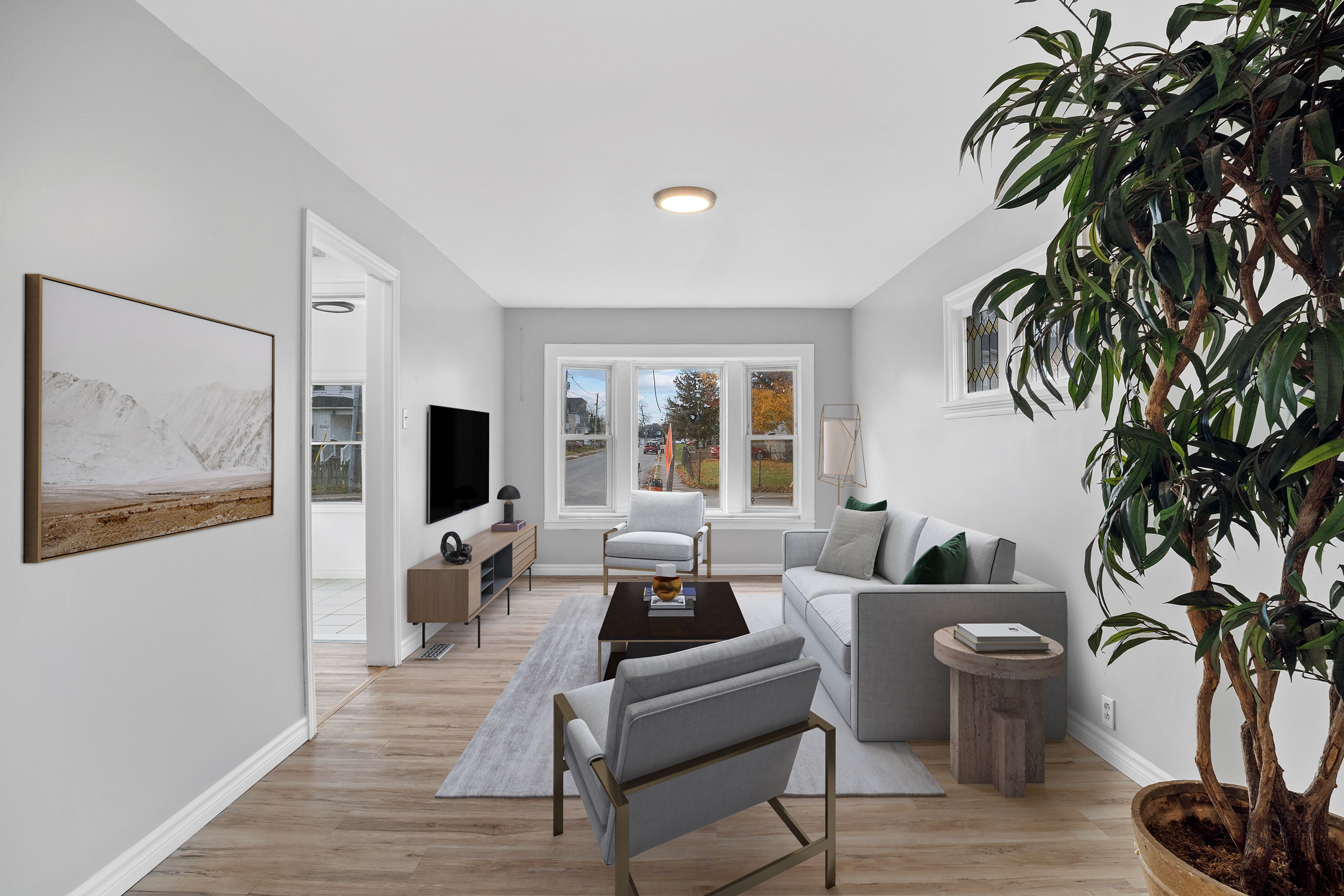$429,000
$15,0005082 St. Lawrence Avenue, Niagara Falls, ON L2E 3Y8
210 - Downtown, Niagara Falls,






















 Properties with this icon are courtesy of
TRREB.
Properties with this icon are courtesy of
TRREB.![]()
R2 Zoning in a prime location with a spacious lotthis rare find is bursting with potential! Perfectly situated within walking distance to schools, amenities, the GO station, Niagara Centre for the Arts, public transit, the library, the Falls, the casino, Clifton Hill, hotels, and more. Conveniently close to the highway, this sun-filled home boasts a large backyard, offering endless possibilities. A cherished home now waiting for its new owners. Don't miss this incredible opportunity! Freshly painted. Ready to Move-in.
- HoldoverDays: 90
- Architectural Style: 2-Storey
- Property Type: Residential Freehold
- Property Sub Type: Detached
- DirectionFaces: West
- Directions: St. Lawrence /Jepson
- Tax Year: 2024
- Parking Features: Private
- ParkingSpaces: 3
- Parking Total: 3
- WashroomsType1: 1
- WashroomsType1Level: Main
- WashroomsType2: 1
- WashroomsType2Level: Second
- BedroomsAboveGrade: 3
- Interior Features: Sump Pump
- Basement: Unfinished
- Cooling: Central Air
- HeatSource: Gas
- HeatType: Forced Air
- ConstructionMaterials: Brick, Stucco (Plaster)
- Roof: Asphalt Shingle
- Sewer: Sewer
- Foundation Details: Stone
- Parcel Number: 643370232
- LotSizeUnits: Feet
- LotDepth: 99.41
- LotWidth: 52.55
| School Name | Type | Grades | Catchment | Distance |
|---|---|---|---|---|
| {{ item.school_type }} | {{ item.school_grades }} | {{ item.is_catchment? 'In Catchment': '' }} | {{ item.distance }} |























