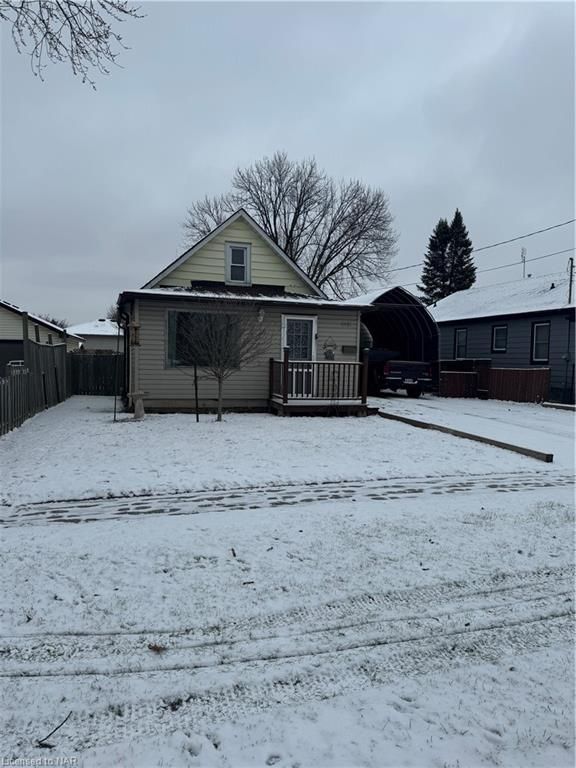$429,000
$20,0006481 BELLEVUE Street, Niagara Falls, ON L2E 1Y9
212 - Morrison, Niagara Falls,
2
|
1
|
5
|
916 sq.ft.
|
Year Built: 51-99
|


















 Properties with this icon are courtesy of
TRREB.
Properties with this icon are courtesy of
TRREB.![]()
A cozy 2 Bedroom home with a detached 14x24ft garage and ample driveway parking. This home features high ceilings in the family room, main level laundry, a fully fenced in yard with a utility shed and covered back patio for entertaining your guests. The property is currently tenanted to long term tenants who are interested in staying if possible. The house is being sold As Is.
Property Info
MLS®:
X11295021
Listing Courtesy of
RIGHT AT HOME REALTY, BROKERAGE
Total Bedrooms
2
Total Bathrooms
1
Basement
1
Floor Space
916 916
Lot Size
6250 sq.ft.
Style
1 1/2 Storey
Last Updated
2024-11-08
Property Type
House
Listed Price
$429,000
Unit Pricing
$468/sq.ft.
Tax Estimate
$2,258/Year
Year Built
51-99
Rooms
More Details
Exterior Finish
Metal/Steel Siding, Aluminum Siding
Parking Cover
1
Parking Total
5
Water Supply
Municipal
Foundation
Sewer
Summary
- HoldoverDays: 90
- Architectural Style: 1 1/2 Storey
- Property Type: Residential Freehold
- Property Sub Type: Detached
- DirectionFaces: Unknown
- GarageType: Detached
- Directions: Follow Valley Way all the way to the end to reach Bellevue or Turn off of Drummond onto Bellevue.
- Tax Year: 2023
- Parking Features: Private Double
- ParkingSpaces: 5
- Parking Total: 6
Location and General Information
Taxes and HOA Information
Parking
Interior and Exterior Features
- WashroomsType1: 1
- WashroomsType1Level: Main
- BedroomsAboveGrade: 2
- Basement: Unfinished, Partial Basement
- Cooling: Central Air
- HeatSource: Gas
- HeatType: Unknown
- ConstructionMaterials: Metal/Steel Siding, Aluminum Siding
- Exterior Features: Awnings, Porch
- Roof: Asphalt Shingle
Bathrooms Information
Bedrooms Information
Interior Features
Exterior Features
Property
- Sewer: Sewer
- Foundation Details: Unknown
- Building Area Total: 916
- Building Area Units: Square Feet
- Parcel Number: 643120349
- LotSizeUnits: Feet
- LotDepth: 125
- LotWidth: 50
Utilities
Property and Assessments
Lot Information
Sold History
MAP & Nearby Facilities
(The data is not provided by TRREB)
Map
Nearby Facilities
Public Transit ({{ nearByFacilities.transits? nearByFacilities.transits.length:0 }})
SuperMarket ({{ nearByFacilities.supermarkets? nearByFacilities.supermarkets.length:0 }})
Hospital ({{ nearByFacilities.hospitals? nearByFacilities.hospitals.length:0 }})
Other ({{ nearByFacilities.pois? nearByFacilities.pois.length:0 }})
School Catchments
| School Name | Type | Grades | Catchment | Distance |
|---|---|---|---|---|
| {{ item.school_type }} | {{ item.school_grades }} | {{ item.is_catchment? 'In Catchment': '' }} | {{ item.distance }} |
Mortgage Calculator
(The data is not provided by TRREB)
Nearby Similar Active listings
Nearby Price Reduced listings



















