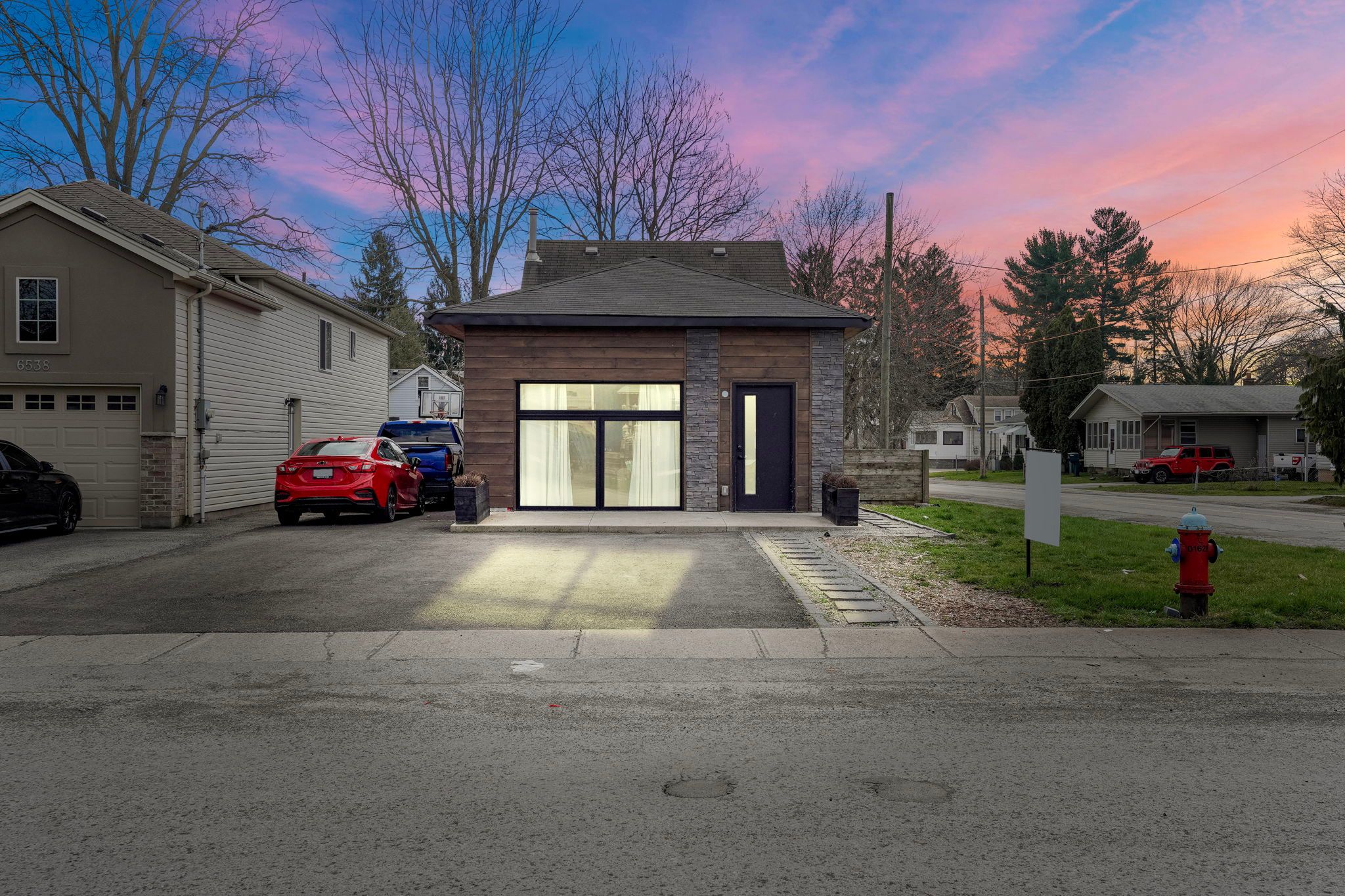$410,000
6546 Ash Street, Niagara Falls, ON L2G 2H5
216 - Dorchester, Niagara Falls,




































 Properties with this icon are courtesy of
TRREB.
Properties with this icon are courtesy of
TRREB.![]()
Attention first-time homeowners and investors! Seize this remarkable opportunity with an inviting and affordably priced three-bedroom in a great location near Fallsview Tourist area close to all amenities.Conveniently located between school,Park,Church,shopping strips and the QEW. This cozy three bedroom home offers specious open layout,big windos. PLEASE NOTE Property is being sold as Is Where Is Condition .Attention first-time homeowners and investors! Seize this remarkable opportunity with aninviting and affordably priced three-bedroom in a great location near Fallsview Tourist area close to all amenities. Conveniently located between school,Park,Church,shopping strips and the QEW. This cozy three bedroom home offers specious open layout,big windos. PLEASE NOTE Property is being sold as Is Where Is Condition.Attention first-time homeowners and investors! Seize this remarkable opportunity with a ninviting and affordably priced three-bedroom in a great location near Fallsview Tourist area close to all amenities. Conveniently located between school,Park,Church,shopping strips and the QEW. This cozy three bedroom home offers specious open layout,big windos. PLEASE NOTE Property is being sold as Is Where Is Condition.
- HoldoverDays: 60
- Architectural Style: Backsplit 3
- Property Type: Residential Freehold
- Property Sub Type: Detached
- DirectionFaces: South
- Tax Year: 2024
- Parking Features: Front Yard Parking
- ParkingSpaces: 5
- Parking Total: 5
- WashroomsType1: 2
- BedroomsAboveGrade: 3
- Cooling: Central Air
- HeatSource: Electric
- HeatType: Forced Air
- ConstructionMaterials: Vinyl Siding, Wood
- Roof: Shingles
- Sewer: Sewer
- Foundation Details: Concrete
- Parcel Number: 643570069
- LotSizeUnits: Feet
- LotDepth: 120.15
- LotWidth: 40.09
| School Name | Type | Grades | Catchment | Distance |
|---|---|---|---|---|
| {{ item.school_type }} | {{ item.school_grades }} | {{ item.is_catchment? 'In Catchment': '' }} | {{ item.distance }} |





































