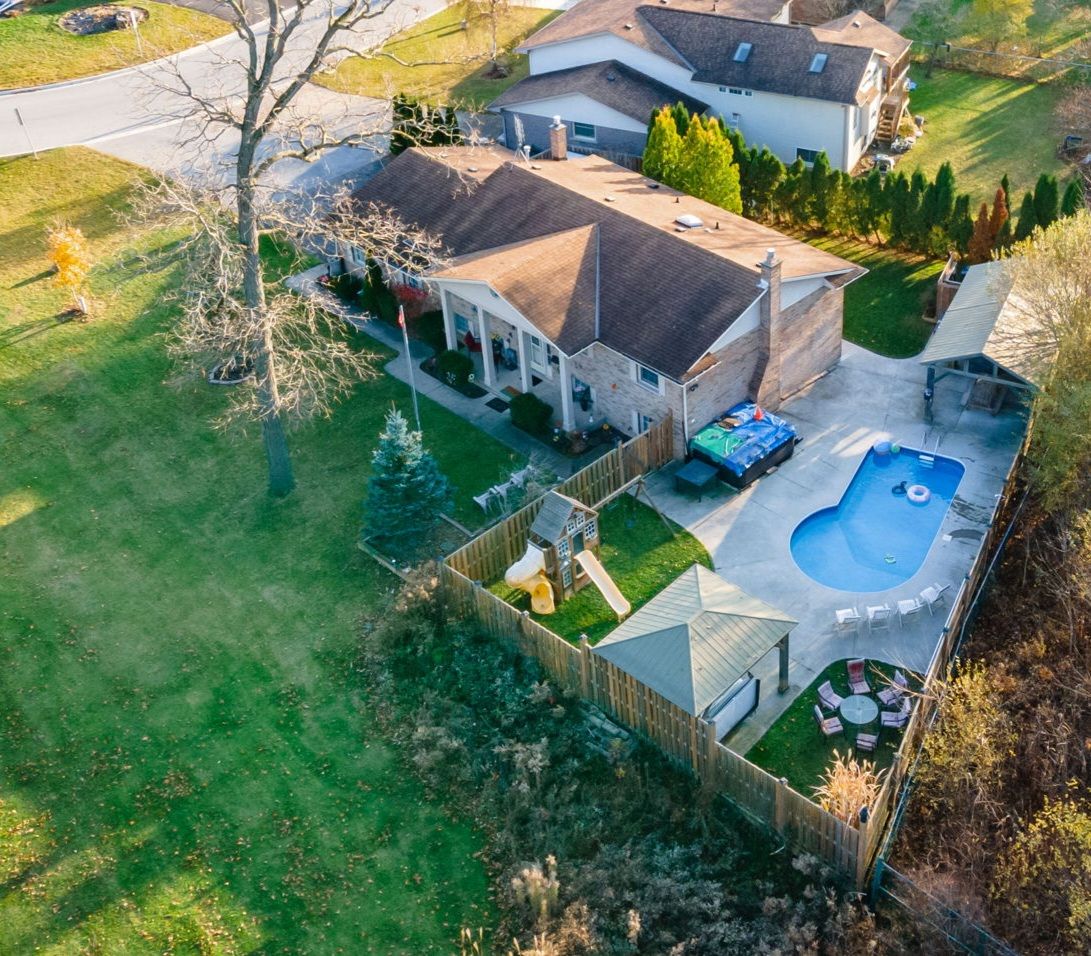$1,274,900
3531 Rapids View Drive, Niagara Falls, ON L2G 7M8
223 - Chippawa, Niagara Falls,








































 Properties with this icon are courtesy of
TRREB.
Properties with this icon are courtesy of
TRREB.![]()
PROFITABLE BUSINESS OR BEAUTIFUL FAMILY HOME! This beautiful, raised bungalow with 2+2 bedrooms and 3 full bathrooms, located in Niagara Falls offers 2,450 sq ft of livable space- 1,350 sqft on the upper level and 1,100 sqft on the lower level-with income potential as a Bed & Breakfast. Located on a quiet, dead-end street, it features stunning views of the Niagara River and Kingsbridge Park plus access to the Niagara Parkway trail. The private backyard oasis includes a heated inground saltwater pool, an 8-person hot tub, a gazebo, and an outdoor kitchen under a pavilion. Inside, enjoy an updated kitchen with honed granite counters, open living spaces, and a lower-level in-law suite with a separate entrance. The owner can live in one unit while renting out the other. currently a thriving short-term rental, it's minutes from Chippawa Village, wineries and Niagara Falls' top attractions. A perfect retreat or income-generating investment.
- HoldoverDays: 90
- Architectural Style: Bungalow-Raised
- Property Type: Residential Freehold
- Property Sub Type: Detached
- DirectionFaces: West
- GarageType: Attached
- Directions: Niagara Parkway to Bukator Drive which turns into Rapids View Drive
- Tax Year: 2024
- Parking Features: Private Double
- ParkingSpaces: 6
- Parking Total: 8
- WashroomsType1: 2
- WashroomsType1Level: Main
- WashroomsType2: 1
- WashroomsType2Level: Basement
- BedroomsAboveGrade: 2
- BedroomsBelowGrade: 2
- Interior Features: Accessory Apartment, Guest Accommodations, In-Law Suite, In-Law Capability
- Basement: Finished, Full
- Cooling: Central Air
- HeatSource: Gas
- HeatType: Forced Air
- ConstructionMaterials: Brick, Vinyl Siding
- Roof: Asphalt Shingle
- Pool Features: Inground
- Sewer: Sewer
- Foundation Details: Poured Concrete
- Parcel Number: 643780027
- LotSizeUnits: Feet
- LotDepth: 129.93
- LotWidth: 55.5
- PropertyFeatures: Fenced Yard, Golf, Greenbelt/Conservation, Park, River/Stream
| School Name | Type | Grades | Catchment | Distance |
|---|---|---|---|---|
| {{ item.school_type }} | {{ item.school_grades }} | {{ item.is_catchment? 'In Catchment': '' }} | {{ item.distance }} |









































