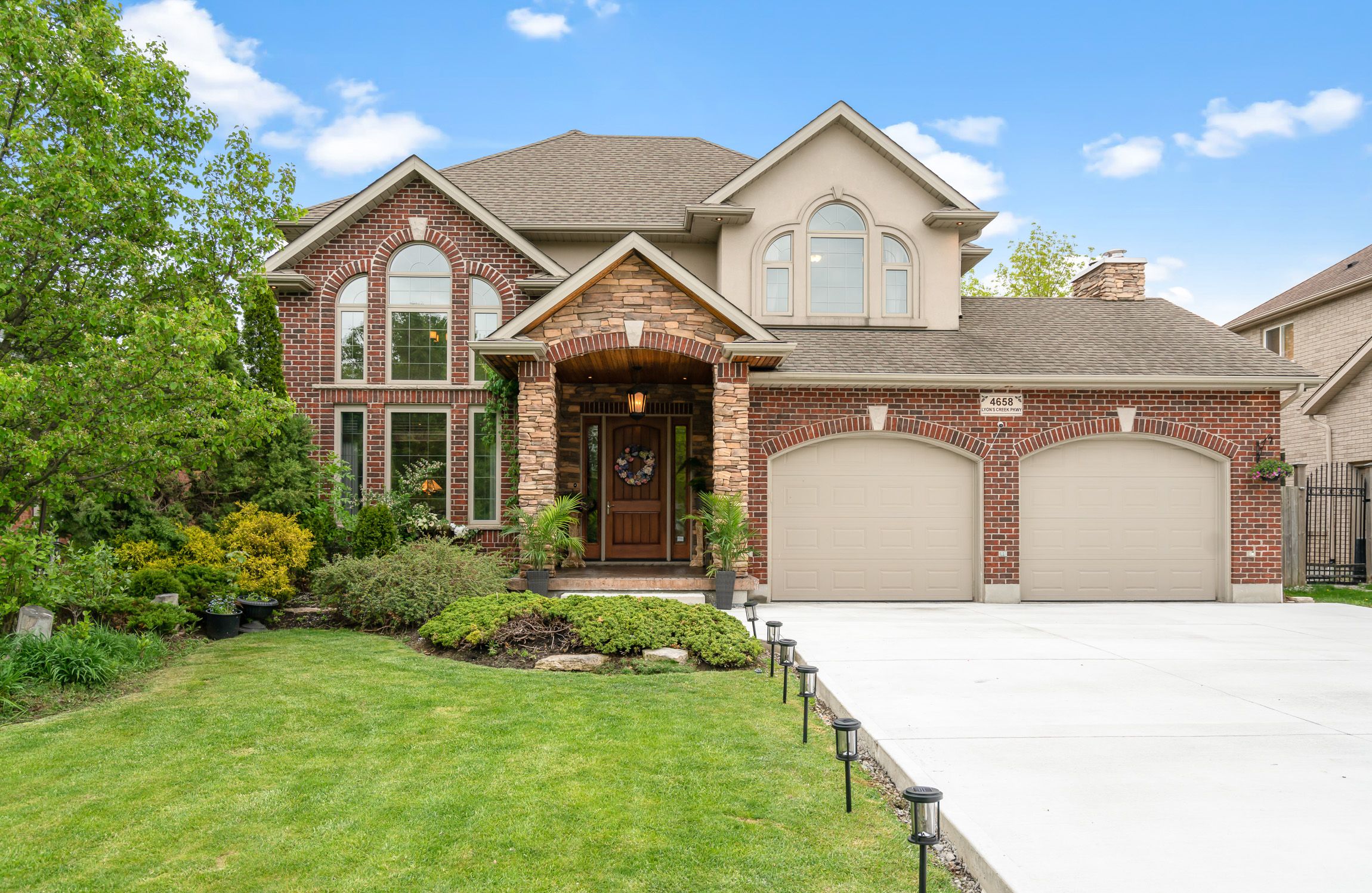$1,399,900
4658 Lyons Parkway, Niagara Falls, ON L2G 0A4
224 - Lyons Creek, Niagara Falls,




































 Properties with this icon are courtesy of
TRREB.
Properties with this icon are courtesy of
TRREB.![]()
Discover luxury living in this stunning custom home located in sought after Chippawa neighbourhood on a private cul-de-sac. This breathtaking home boasts over 4000sqft of living space with 5 bedrooms and 4 baths, an oversized concrete driveway and finished basement w/separate entrance. The inviting open concept layout seamlessly connects the kitchen to the dining & family room, creating a perfect space for entertaining guests. The chef's kitchen features granite countertops, sleek cabinetry, premium stainless steel appliances, including a 48" gas range stove, and ample storage with a pantry. The upper level features a generously sized primary bedroom showcasing a large covered balcony, gas fireplace, his/her walk-in closets, and a luxurious 6pc ensuite bathroom. Downstairs, the finished basement w/ separate entrance offers two bedrooms, heated floors throughout, and an open concept kitchen with a combined family and dining area. This home is a must-see and many upgrades have been completed in recent years including: New Tankless Water Heater (2025), A/C (2024), Central Vacuum Unit (2024), Washing Machine (2022), 9-car Concrete Driveway (2022), Kitchenette in Basement (2022) and Furnace (2020).
- HoldoverDays: 30
- Architectural Style: 2-Storey
- Property Type: Residential Freehold
- Property Sub Type: Detached
- DirectionFaces: East
- GarageType: Attached
- Directions: Lyons Creek Rd & Lyons Pkwy
- Tax Year: 2024
- Parking Features: Private, Private Triple
- ParkingSpaces: 9
- Parking Total: 11
- WashroomsType1: 1
- WashroomsType1Level: Main
- WashroomsType2: 1
- WashroomsType2Level: Second
- WashroomsType3: 1
- WashroomsType3Level: Second
- WashroomsType4: 1
- WashroomsType4Level: Basement
- BedroomsAboveGrade: 3
- BedroomsBelowGrade: 2
- Fireplaces Total: 3
- Interior Features: Carpet Free, Central Vacuum, In-Law Capability, On Demand Water Heater, Water Heater Owned
- Basement: Finished, Separate Entrance
- Cooling: Central Air
- HeatSource: Gas
- HeatType: Forced Air
- LaundryLevel: Main Level
- ConstructionMaterials: Stone, Brick
- Roof: Asphalt Shingle
- Sewer: Sewer
- Foundation Details: Concrete
- LotSizeUnits: Feet
- LotDepth: 150
- LotWidth: 60
- PropertyFeatures: Cul de Sac/Dead End, Fenced Yard, Hospital, Lake/Pond, Park, School
| School Name | Type | Grades | Catchment | Distance |
|---|---|---|---|---|
| {{ item.school_type }} | {{ item.school_grades }} | {{ item.is_catchment? 'In Catchment': '' }} | {{ item.distance }} |





































