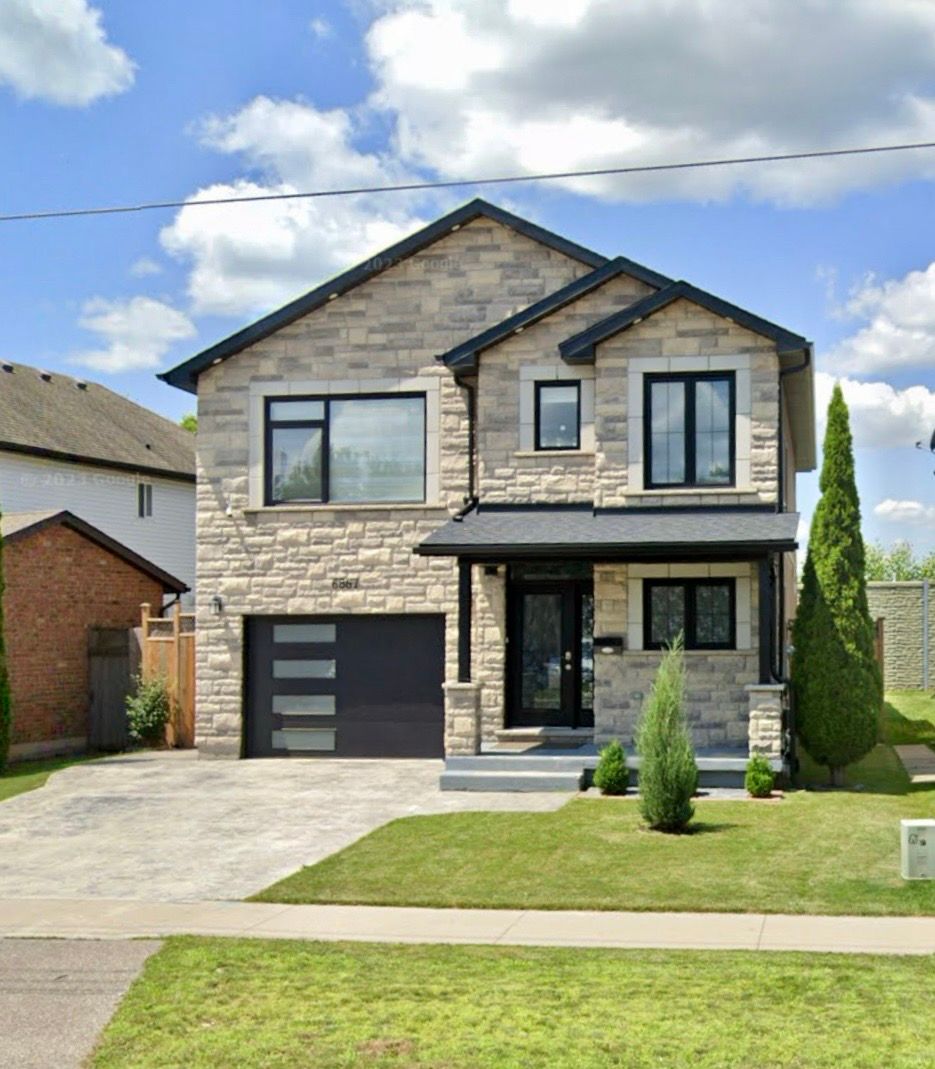$1,150,000
6867 Ailanthus Avenue, Niagara Falls, ON L2G 4C6
217 - Arad/Fallsview, Niagara Falls,






































 Properties with this icon are courtesy of
TRREB.
Properties with this icon are courtesy of
TRREB.![]()
Welcome To 6867 Ailanthus Ave, A Pristine Two-Story Detached 4 Bedroom 3.5 Bathroom Home Custom-Built In 2021. Located In A Coveted Niagara Falls Neighborhood, Minutes From The Iconic Horseshoe Falls. Boasting About 3000 Sq. Ft. Of Elegantly Finished Living Space, This Property Blends Tranquility With Modern Convenience, Offering Quick Highway Access, Walkable Proximity To Stores, Parks, And Dining, And A Serene Setting of Porch, Deck, And Patio In Backyard Perfect For Relaxation Or Entertaining. Step Inside To Discover A Modern Open-Concept Layout With Gleaming Floors, A Gourmet Kitchen Equipped With Premium Appliances, And Sunlit Living Areas Designed For Seamless Gatherings. Upstairs, Four Spacious Bedrooms, A Well-Placed Laundry Room, And Two Full Bathrooms Combine To Create A Private Sanctuary Of Comfort And Convenience, While The Fully Finished Basement With A Separate Entrance And Full Bathroom Offers Versatile Space For Guests, Hobbies, Or Fitness.
- HoldoverDays: 30
- Architectural Style: 2-Storey
- Property Type: Residential Freehold
- Property Sub Type: Detached
- DirectionFaces: East
- GarageType: Attached
- Tax Year: 2024
- Parking Features: Private
- ParkingSpaces: 2
- Parking Total: 3
- WashroomsType1: 1
- WashroomsType1Level: Main
- WashroomsType2: 1
- WashroomsType2Level: Second
- WashroomsType3: 1
- WashroomsType3Level: Second
- WashroomsType4: 1
- WashroomsType4Level: Basement
- BedroomsAboveGrade: 4
- Interior Features: Sump Pump
- Basement: Finished, Separate Entrance
- Cooling: Central Air
- HeatSource: Gas
- HeatType: Forced Air
- LaundryLevel: Upper Level
- ConstructionMaterials: Vinyl Siding, Stone
- Exterior Features: Deck, Patio, Porch
- Roof: Asphalt Shingle
- Sewer: Sewer
- Foundation Details: Poured Concrete
- Parcel Number: 643750450
- LotSizeUnits: Feet
- LotDepth: 147.22
- LotWidth: 40.03
| School Name | Type | Grades | Catchment | Distance |
|---|---|---|---|---|
| {{ item.school_type }} | {{ item.school_grades }} | {{ item.is_catchment? 'In Catchment': '' }} | {{ item.distance }} |







































