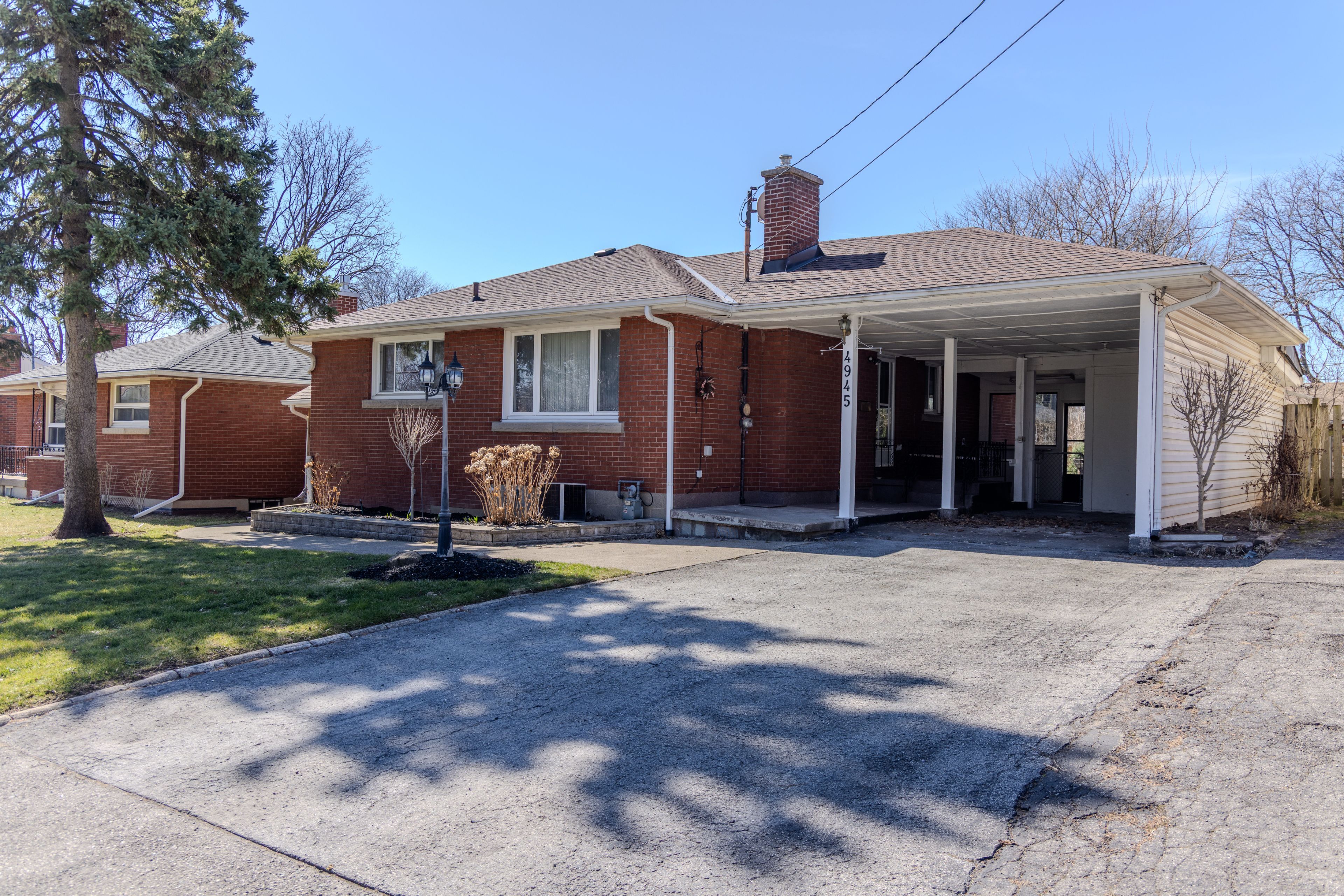$619,000
$30,0004945 Portage Road, Niagara Falls, ON L2E 6B2
211 - Cherrywood, Niagara Falls,

































 Properties with this icon are courtesy of
TRREB.
Properties with this icon are courtesy of
TRREB.![]()
Nestled in the heart of Niagara Falls, 4945 Portage Road presents a unique opportunity for families and investors alike. This charming all-brick bungalow boasts four well-proportioned bedrooms and two full bathrooms, offering a comfortable and spacious living environment.The property has been meticulously maintained . Its versatile layout allows for a live-in option with the potential to rent out additional space, maximising your investment.With a generous driveway providing ample parking for up to five vehicles, this home is not only practical but also conveniently situated close to local amenities, ensuring everything you need is just a stone's throw away.For those who cherish the outdoors, nearby parks offer a tranquil escape from the daily hustle and bustle. Whether you're looking to establish roots in a family-friendly neighbourhood or seeking a savvy investment, 4945 Portage Road is a perfect choice.
- HoldoverDays: 90
- Architectural Style: Bungalow
- Property Type: Residential Freehold
- Property Sub Type: Detached
- DirectionFaces: West
- GarageType: Carport
- Directions: Morrison and Portage Road
- Tax Year: 2024
- ParkingSpaces: 1
- Parking Total: 5
- WashroomsType1: 1
- WashroomsType1Level: Main
- WashroomsType2: 1
- WashroomsType2Level: Basement
- BedroomsAboveGrade: 3
- BedroomsBelowGrade: 1
- Fireplaces Total: 1
- Interior Features: Storage, Water Heater
- Basement: Apartment, Separate Entrance
- Cooling: Central Air
- HeatSource: Gas
- HeatType: Forced Air
- LaundryLevel: Lower Level
- ConstructionMaterials: Brick
- Roof: Asphalt Shingle
- Sewer: Sewer
- Foundation Details: Block
- Parcel Number: 643210014
- LotSizeUnits: Feet
- LotDepth: 120.35
- LotWidth: 59
| School Name | Type | Grades | Catchment | Distance |
|---|---|---|---|---|
| {{ item.school_type }} | {{ item.school_grades }} | {{ item.is_catchment? 'In Catchment': '' }} | {{ item.distance }} |


































