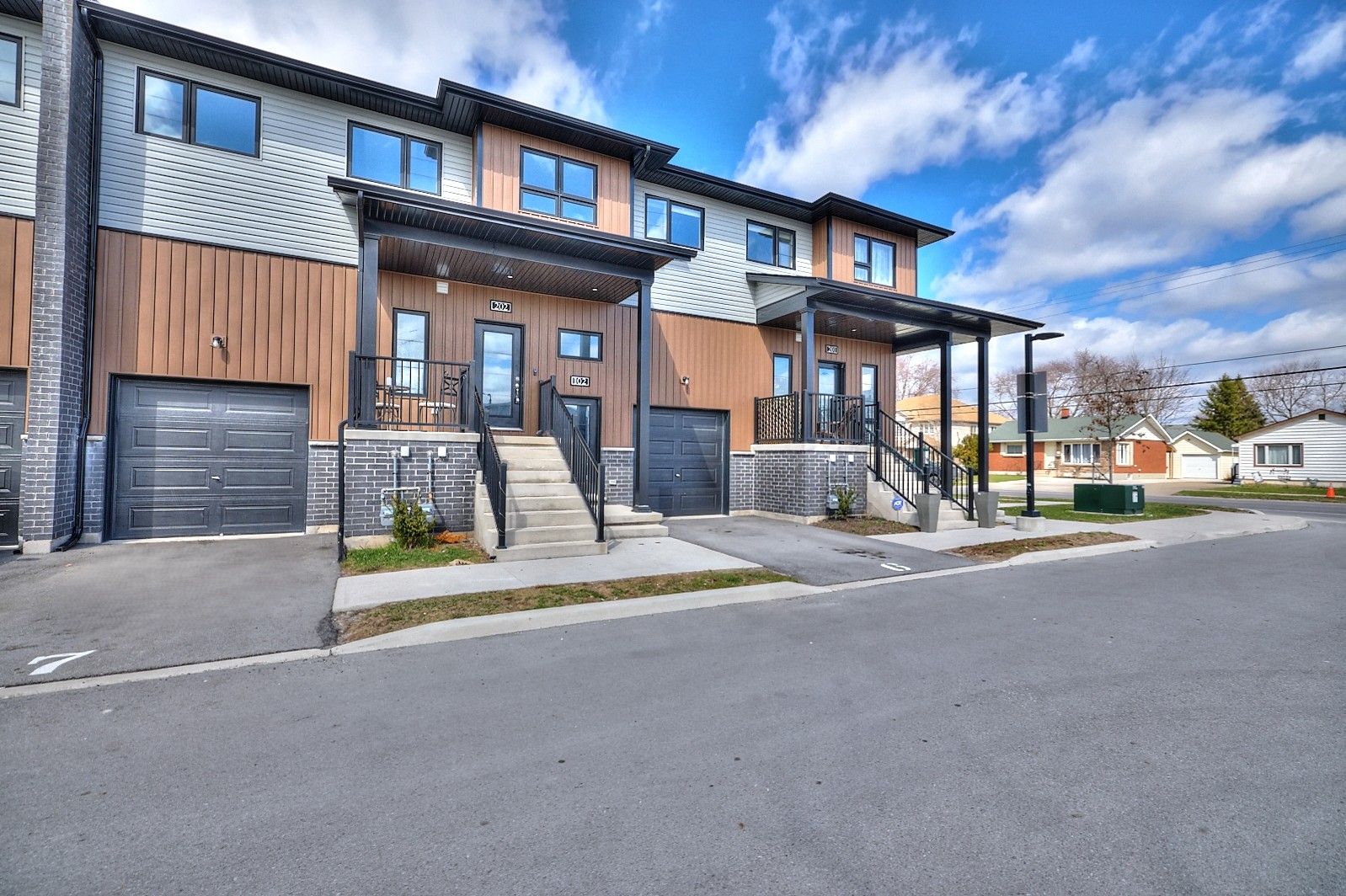$599,900
$25,000#2 - 6591 Montrose Road, Niagara Falls, ON L2H 1M3
218 - West Wood, Niagara Falls,

































 Properties with this icon are courtesy of
TRREB.
Properties with this icon are courtesy of
TRREB.![]()
This beautiful upper-level townhome offers a bright and spacious layout. As you enter, you're greeted by a large front entrance that leads into the open-concept living room, dining room, and kitchen. Tall ceilings, pot lights, and large windows fill the space with natural light, creating a warm and welcoming atmosphere. The kitchen is equipped with new stainless steel appliances, a large pantry, and plenty of counter and cupboard space. You can easily access the backyard deck directly from the kitchen, perfect for enjoying outdoor space. Upstairs, you'll find all three bedrooms, as well as the convenient upstairs laundry. The primary bedroom comes with a walk-in closet and an ensuite bathroom featuring double sinks and a linen closet. The two additional bedrooms share a four-piece Jack and Jill bathroom. This home is ideally located close to shopping, major highways, and offers low condo fees that cover lawn maintenance, landscaping, snow removal, and private garbage collection.
- HoldoverDays: 30
- Architectural Style: 2-Storey
- Property Type: Residential Condo & Other
- Property Sub Type: Condo Townhouse
- GarageType: Attached
- Directions: LUNDY'S LANE TO MONTROSE
- Tax Year: 2024
- Parking Features: Private
- ParkingSpaces: 1
- Parking Total: 2
- WashroomsType1: 1
- WashroomsType1Level: Upper
- WashroomsType2: 1
- WashroomsType2Level: Upper
- WashroomsType3: 1
- WashroomsType3Level: Main
- BedroomsAboveGrade: 3
- Interior Features: On Demand Water Heater
- Cooling: Central Air
- HeatSource: Gas
- HeatType: Forced Air
- LaundryLevel: Upper Level
- ConstructionMaterials: Vinyl Siding
- Exterior Features: Patio, Lighting, Porch
- Roof: Asphalt Shingle
- Foundation Details: Poured Concrete
- Parcel Number: 649780002
| School Name | Type | Grades | Catchment | Distance |
|---|---|---|---|---|
| {{ item.school_type }} | {{ item.school_grades }} | {{ item.is_catchment? 'In Catchment': '' }} | {{ item.distance }} |


































