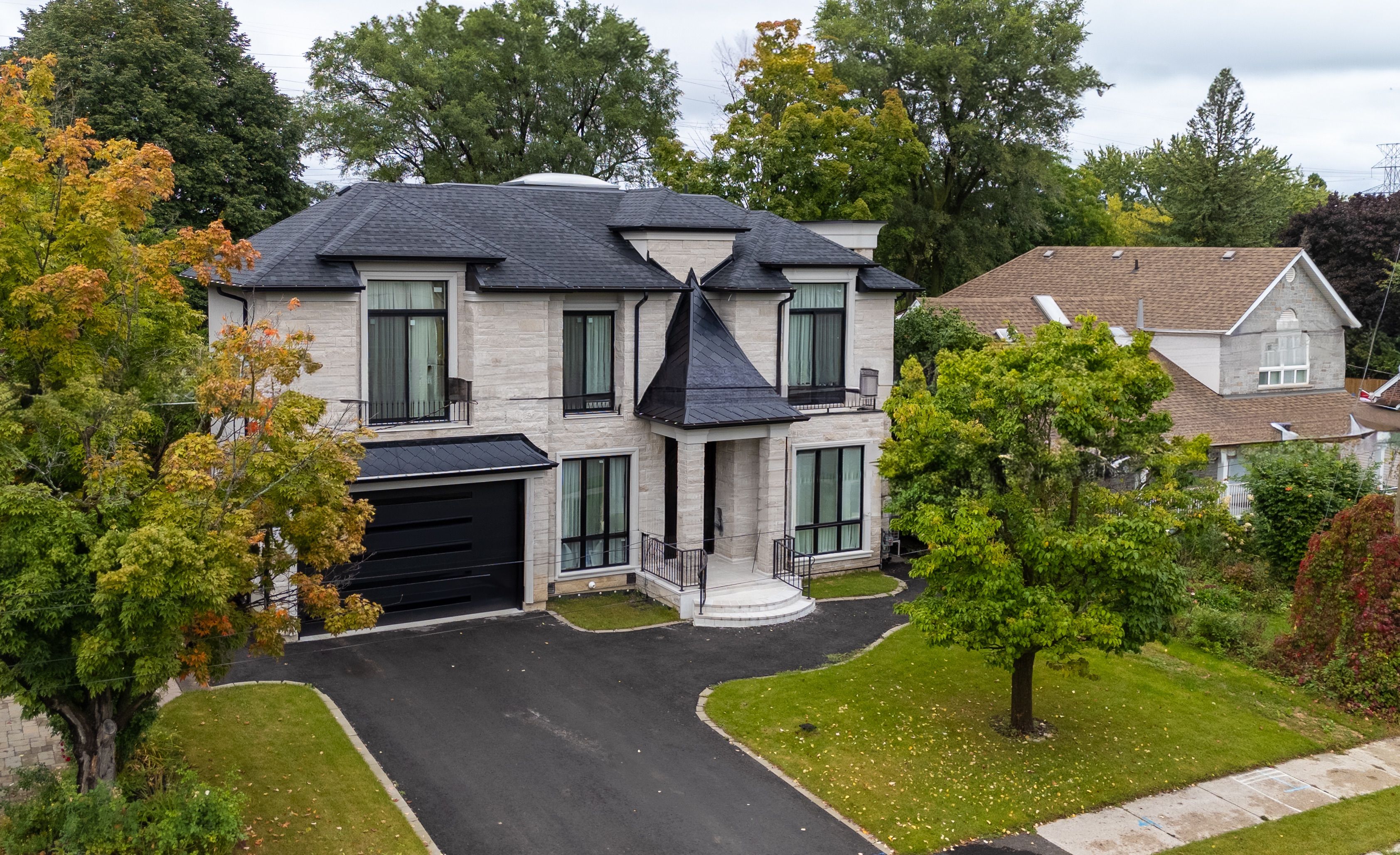$3,380,000
$300,00032 Devondale Avenue, Toronto, ON M2R 2E2
Newtonbrook West, Toronto,








































 Properties with this icon are courtesy of
TRREB.
Properties with this icon are courtesy of
TRREB.![]()
Welcome to this beautiful, brand new, one-of-a-kind luxury detached house at the heart of North York. This newly built, gorgeous property boasts numerous features that provide for the perfect luxury experience: 11 ft ceiling on the main floor, 10 ft ceiling on the 2nd, 24k gold, Italian designed faucets in the master bathroom, powder room, and kitchen, massive backyard backing towards the park, elevator, 6 spacious bedrooms and 2 offices, driveway equipped with snow melting heating system. Do not miss this wonderful opportunity! **EXTRAS** Fridge X2, Oven X2, washer, dryer, dishwasher, and microwave.
- HoldoverDays: 30
- Architectural Style: 2-Storey
- Property Type: Residential Freehold
- Property Sub Type: Detached
- DirectionFaces: South
- GarageType: Built-In
- Tax Year: 2024
- Parking Features: Private
- ParkingSpaces: 6
- Parking Total: 8
- WashroomsType1: 1
- WashroomsType1Level: Main
- WashroomsType2: 1
- WashroomsType2Level: Second
- WashroomsType3: 3
- WashroomsType3Level: Second
- WashroomsType4: 2
- WashroomsType4Level: Basement
- WashroomsType5: 1
- WashroomsType5Level: Second
- BedroomsAboveGrade: 6
- BedroomsBelowGrade: 3
- Interior Features: Auto Garage Door Remote, Built-In Oven, Carpet Free, Guest Accommodations
- Basement: Separate Entrance, Walk-Out
- Cooling: Central Air
- HeatSource: Gas
- HeatType: Forced Air
- ConstructionMaterials: Stone
- Roof: Fibreglass Shingle
- Sewer: Sewer
- Foundation Details: Stone
- LotSizeUnits: Feet
- LotDepth: 121.8
- LotWidth: 62.05
| School Name | Type | Grades | Catchment | Distance |
|---|---|---|---|---|
| {{ item.school_type }} | {{ item.school_grades }} | {{ item.is_catchment? 'In Catchment': '' }} | {{ item.distance }} |









































