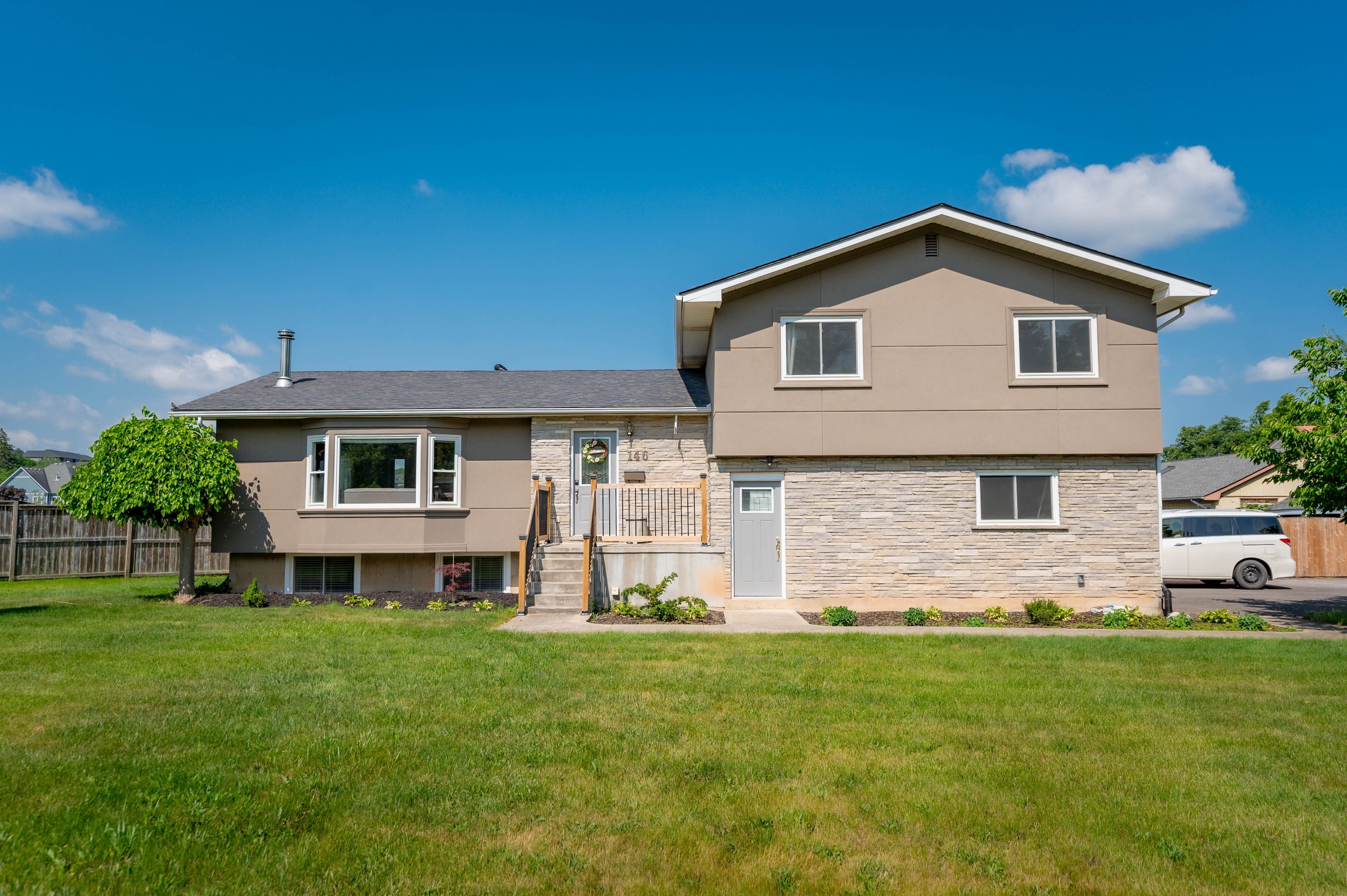$1,399,800
146 Four Mile Creek Road, Niagara-on-the-Lake, ON L0S 1J0
105 - St. Davids, Niagara-on-the-Lake,

































 Properties with this icon are courtesy of
TRREB.
Properties with this icon are courtesy of
TRREB.![]()
Great investment in Niagara on the Lake. Currently operated as a licensed cottage rental. Lots of upgrades have been done, including new asphalt pavement 2021, garage concrete pavement 2021, garage door, new windows 2021, 200mp panel, stucco 2021, washrooms and kitchen facelift 2021, complete new set of appliances in kitchen, hot water tank (owned) 2023, heat pump (owned) 2023, repainted the pool and new piping and skimmer 2024. It's a like a new house! Continue as cottage rental with current manager, or move in with your family. The St Davids Public School has a great reputation and high ranking in Ontario.
- HoldoverDays: 90
- Architectural Style: Sidesplit 3
- Property Type: Residential Freehold
- Property Sub Type: Detached
- DirectionFaces: West
- GarageType: Attached
- Tax Year: 2024
- Parking Features: Private
- ParkingSpaces: 6
- Parking Total: 8
- WashroomsType1: 1
- WashroomsType1Level: Upper
- WashroomsType2: 1
- WashroomsType2Level: Upper
- WashroomsType3: 1
- WashroomsType3Level: Lower
- WashroomsType4: 1
- WashroomsType4Level: Main
- BedroomsAboveGrade: 4
- Fireplaces Total: 1
- Interior Features: Auto Garage Door Remote, Guest Accommodations
- Basement: Full
- Cooling: Central Air
- HeatSource: Gas
- HeatType: Forced Air
- ConstructionMaterials: Stone, Stucco (Plaster)
- Roof: Asphalt Shingle
- Pool Features: Inground
- Sewer: Sewer
- Foundation Details: Poured Concrete
- Parcel Number: 463730144
- LotSizeUnits: Feet
- LotDepth: 155.79
- LotWidth: 103.11
- PropertyFeatures: Fenced Yard, Golf, Ravine, School
| School Name | Type | Grades | Catchment | Distance |
|---|---|---|---|---|
| {{ item.school_type }} | {{ item.school_grades }} | {{ item.is_catchment? 'In Catchment': '' }} | {{ item.distance }} |


































