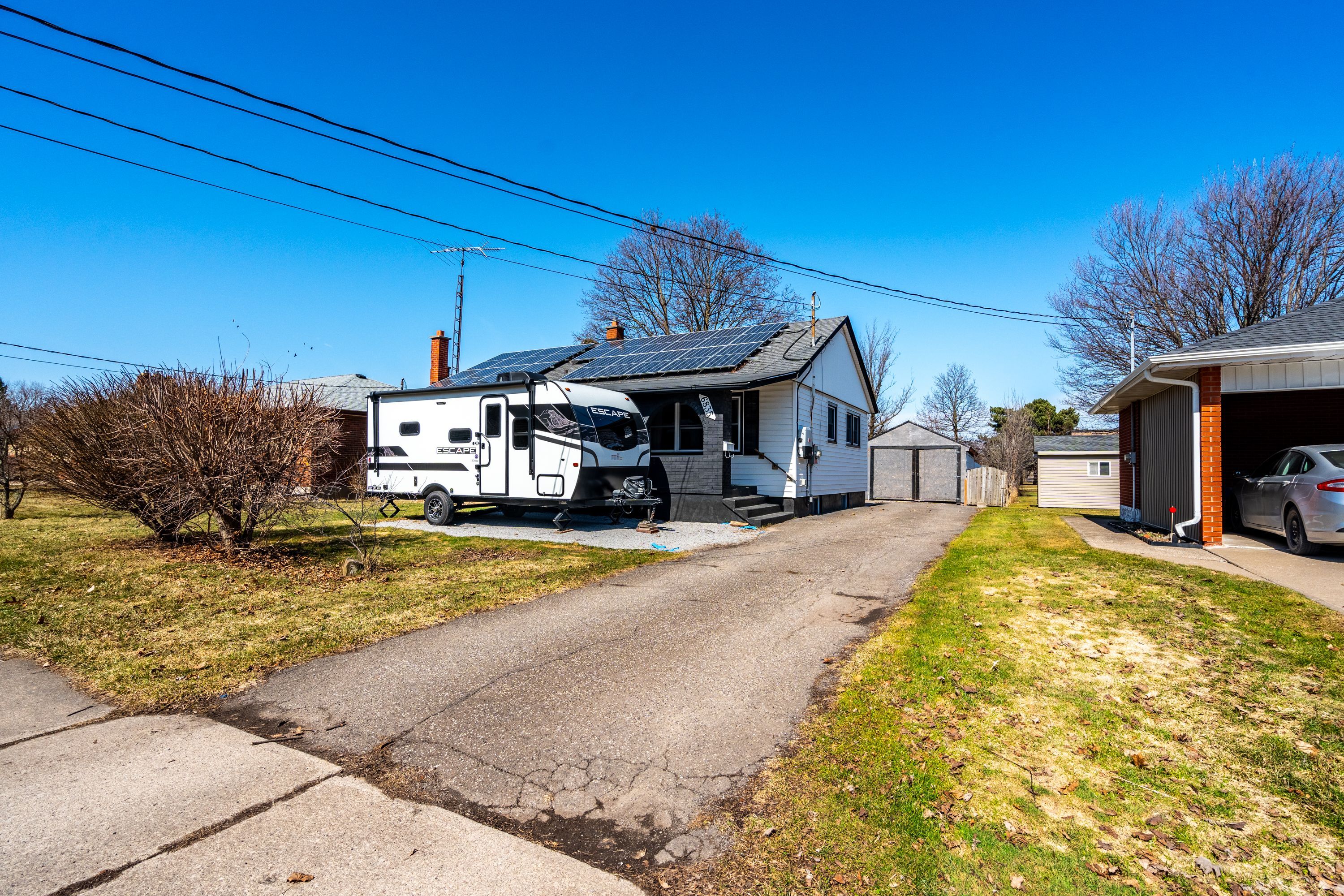$579,900
$9,1006835 Stamford Green Drive, Niagara Falls, ON L2J 1T9
206 - Stamford, Niagara Falls,








































 Properties with this icon are courtesy of
TRREB.
Properties with this icon are courtesy of
TRREB.![]()
Welcome to 6835 Stamford Green Drive - a charming bungalow nestled in a peaceful, family-friendly neighbourhood, perfect for growing families and first-time buyers alike. This 3-bedroom, 2-bath home sits on a deep lot and backs directly onto a school, offering privacy, green space, and unbeatable convenience for families with young children. Step inside to find original hardwood flooring throughout the main level, adding warmth and timeless character. The full basement provides extra living space, storage, or potential for future finishing to suit your needs. Thoughtful updates blend seamlessly with the homes original charm, while solar panels on the roof help reduce hydro bills, offering smart, sustainable living. The detached garage and ample driveway parking ensure space for all your vehicles, toys, or weekend projects. Whether you're hosting summer BBQs in the backyard or enjoying the quiet comfort of this established neighbourhood, this home offers the lifestyle you've been searching for. Don't miss your chance to step into homeownership in a location that delivers comfort, community, and convenience!
- HoldoverDays: 90
- Architectural Style: Bungalow
- Property Type: Residential Freehold
- Property Sub Type: Detached
- DirectionFaces: North
- GarageType: Detached
- Directions: Dorchester Rd to Stamford Green Dr or St. Paul Ave to Stamford Green Dr
- Tax Year: 2024
- Parking Features: Private
- ParkingSpaces: 4
- Parking Total: 5
- WashroomsType1: 1
- WashroomsType1Level: Main
- WashroomsType2: 1
- WashroomsType2Level: Basement
- BedroomsAboveGrade: 3
- Fireplaces Total: 1
- Interior Features: Solar Owned
- Basement: Partially Finished
- Cooling: Central Air
- HeatSource: Gas
- HeatType: Forced Air
- ConstructionMaterials: Brick, Vinyl Siding
- Roof: Asphalt Shingle
- Sewer: Sewer
- Foundation Details: Concrete Block
- Parcel Number: 642820195
- LotSizeUnits: Feet
- LotDepth: 321
- LotWidth: 58
| School Name | Type | Grades | Catchment | Distance |
|---|---|---|---|---|
| {{ item.school_type }} | {{ item.school_grades }} | {{ item.is_catchment? 'In Catchment': '' }} | {{ item.distance }} |









































