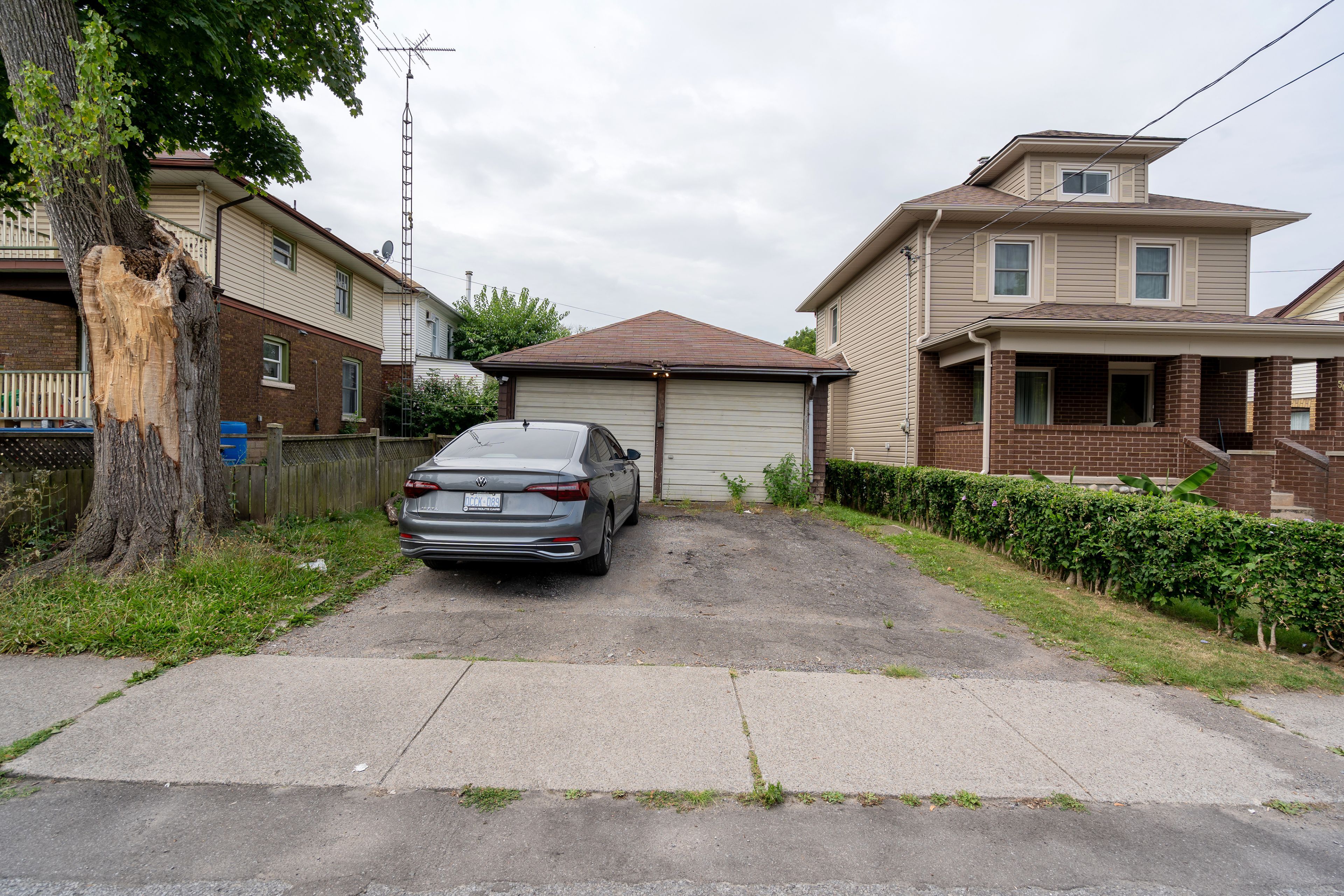$607,000
4965 Jepson Street, Niagara Falls, ON L2E 1K3
211 - Cherrywood, Niagara Falls,








































 Properties with this icon are courtesy of
TRREB.
Properties with this icon are courtesy of
TRREB.![]()
Beautiful Detached 2.5 story House On Big Corner Lot 50X100 with 4 good size Bed rooms. Prime Location in Niagara Falls, close to Falls & other Attractions. Double Car Garage, Front Sunroom, Grand Ceilings, Open Concept Living Room & Dining Room, Country Style Kitchen (Stainless steel appliances) With door to Backyard. Original Wood Railing. One Bedroom Has Enclosed Balcony & One Has Open Balcony. Bright & Spacious Attic Currently Being Used As another (5th) Master / very large Bedroom. Recently Renovated; New Light Fixtures, Freshly Painted, New Flooring, Modern Updated Bathrooms & Kitchen. Extras: Stainless Steele Stove ,Fridge, Washer, Dryer, Modern Updated Washroom And Kitchen . Bsmt Has Separate Entrance with new 3Pc Bath, Generous Sized Laundry & Storage Areas, Private Yard & Double Car Garage. Very Close to Highways for Toronto and USA. Great Potential for short term rental.
- HoldoverDays: 90
- Architectural Style: 2 1/2 Storey
- Property Type: Residential Freehold
- Property Sub Type: Detached
- DirectionFaces: North
- GarageType: Detached
- Tax Year: 2024
- Parking Features: Private
- ParkingSpaces: 2
- Parking Total: 4
- WashroomsType1: 1
- WashroomsType1Level: Second
- WashroomsType2: 1
- WashroomsType2Level: Lower
- BedroomsAboveGrade: 4
- Interior Features: Water Heater
- Basement: Separate Entrance, Unfinished
- Cooling: Central Air
- HeatSource: Gas
- HeatType: Forced Air
- ConstructionMaterials: Aluminum Siding, Vinyl Siding
- Exterior Features: Year Round Living
- Roof: Asphalt Shingle
- Sewer: Sewer
- Foundation Details: Concrete Block
- Parcel Number: 643380106
- LotSizeUnits: Feet
- LotDepth: 100
- LotWidth: 50
- PropertyFeatures: Fenced Yard, Hospital, Library, Park
| School Name | Type | Grades | Catchment | Distance |
|---|---|---|---|---|
| {{ item.school_type }} | {{ item.school_grades }} | {{ item.is_catchment? 'In Catchment': '' }} | {{ item.distance }} |









































