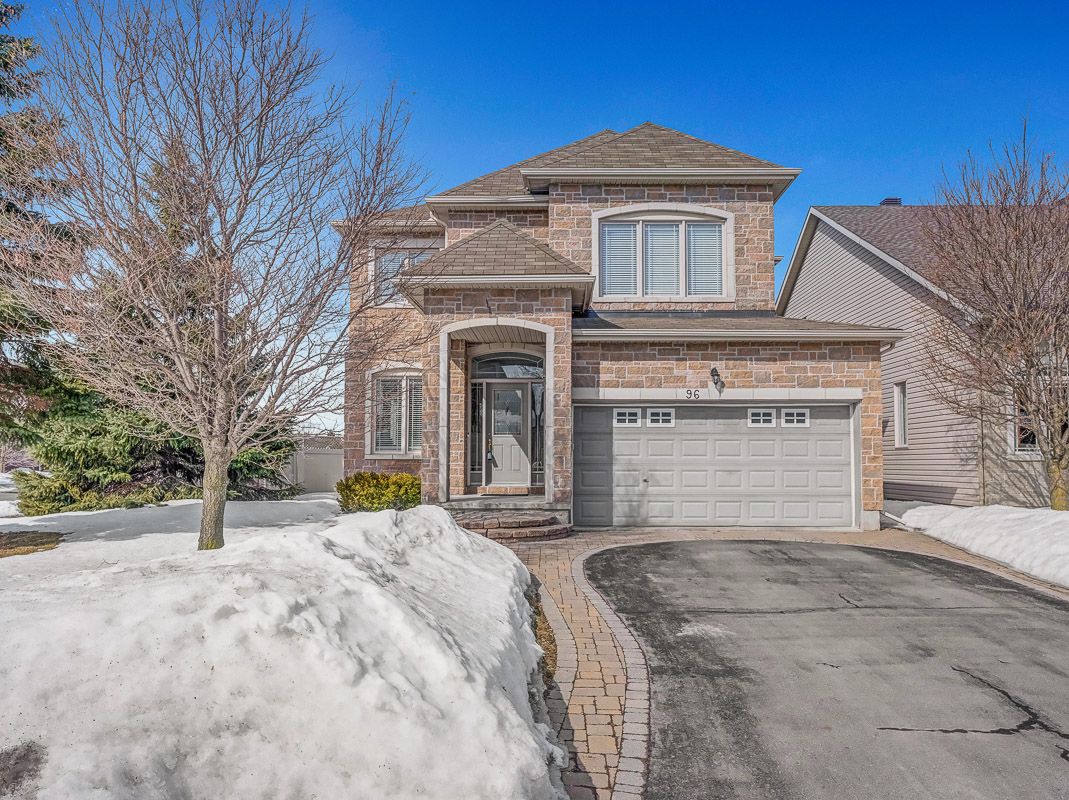$849,900
96 Trail Side Circle, OrleansCumberlandandArea, ON K4A 5A9
1107 - Springridge/East Village, Orleans - Cumberland and Area,







































 Properties with this icon are courtesy of
TRREB.
Properties with this icon are courtesy of
TRREB.![]()
Situated on a spacious corner lot, this lovely 4-bedroom (+ loft), 2.5-bath home with a stone façade offers a welcoming space for your growing family. The light-filled main level boasts an excellent floorplan, highlighted by hardwood and tile flooring throughout, and high ceilings that enhance the homes open feel. The kitchen, with its eating area, flows seamlessly to the expansive family room, where a cozy fireplace sets the perfect tone for both relaxation and entertaining. Patio doors off the eating area lead to a large deck, providing views of the generous, fenced back and side yard - ideal for outdoor living and privacy. Completing the main floor are a living room, dining room, a convenient mudroom with laundry rough-in, and a powder room. Upstairs, you'll find a versatile loft space, laundry, a spacious primary suite with a 5-piece ensuite and walk-in closet plus 3 additional large bedrooms share a full bath. The unfinished basement is ready for your customization to suit your needs. This home is ideally located near parks, schools, transit, shopping, and walking trails.
- HoldoverDays: 90
- Architectural Style: 2-Storey
- Property Type: Residential Freehold
- Property Sub Type: Detached
- DirectionFaces: North
- GarageType: Attached
- Directions: Innes Road (east of Trim), Left onto Valin St and Right on Trail Side Circle
- Tax Year: 2024
- Parking Features: Inside Entry
- ParkingSpaces: 4
- Parking Total: 6
- WashroomsType1: 1
- WashroomsType1Level: Main
- WashroomsType2: 1
- WashroomsType2Level: Second
- WashroomsType3: 1
- WashroomsType3Level: Second
- BedroomsAboveGrade: 4
- Fireplaces Total: 1
- Interior Features: Air Exchanger, Auto Garage Door Remote
- Basement: Unfinished, Full
- Cooling: Central Air
- HeatSource: Gas
- HeatType: Forced Air
- LaundryLevel: Upper Level
- ConstructionMaterials: Other, Stone
- Roof: Shingles
- Sewer: Sewer
- Foundation Details: Poured Concrete
- LotSizeUnits: Feet
- LotDepth: 108.27
- LotWidth: 64.68
| School Name | Type | Grades | Catchment | Distance |
|---|---|---|---|---|
| {{ item.school_type }} | {{ item.school_grades }} | {{ item.is_catchment? 'In Catchment': '' }} | {{ item.distance }} |








































