$799,900
$50,0001980 Scully Way, OrleansCumberlandandArea, ON K4A 4H2
1106 - Fallingbrook/Gardenway South, Orleans - Cumberland and Area,
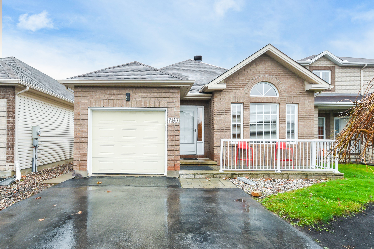
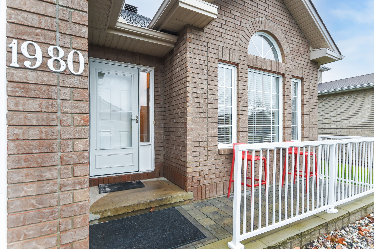
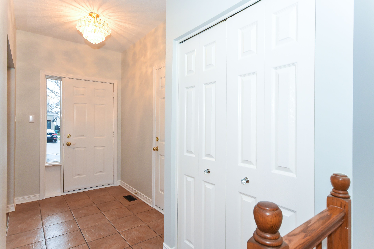
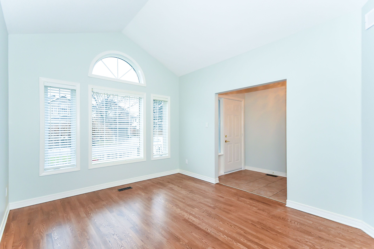
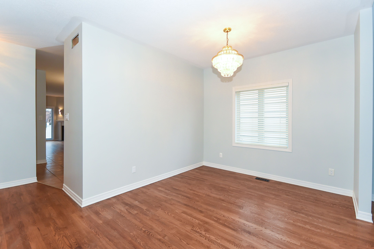
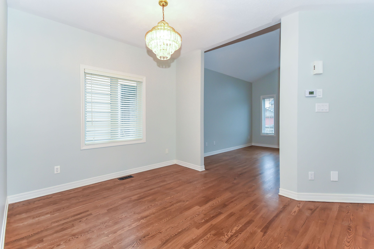
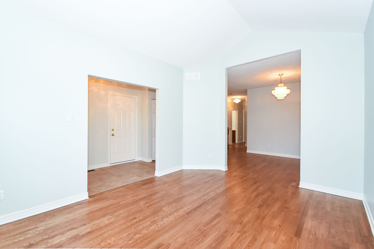
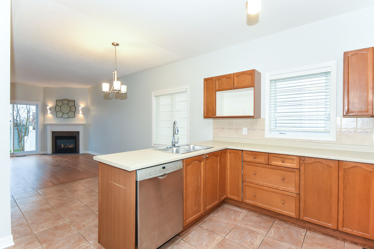
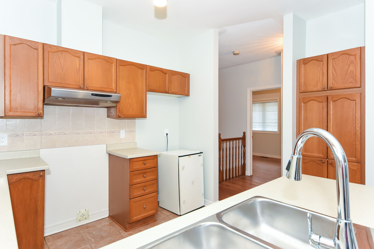
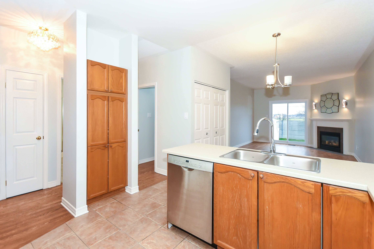
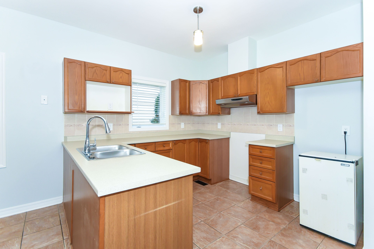
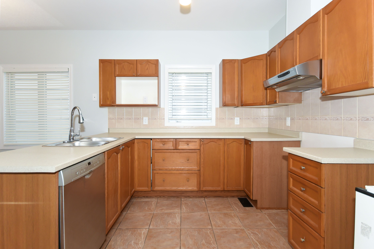
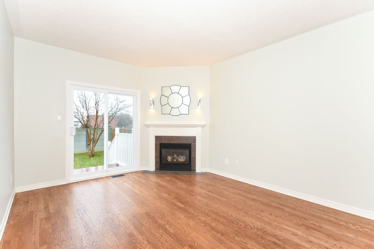
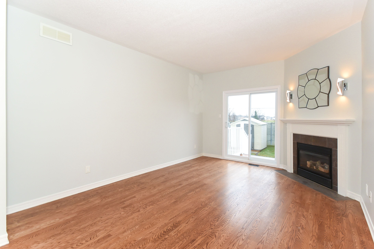
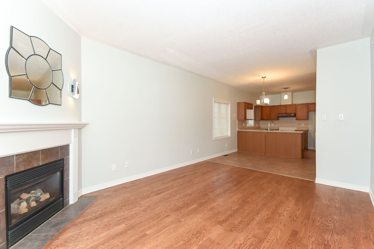
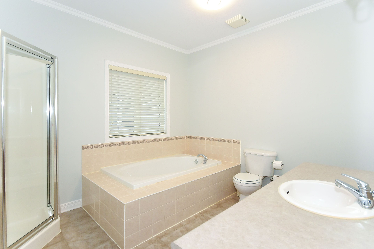
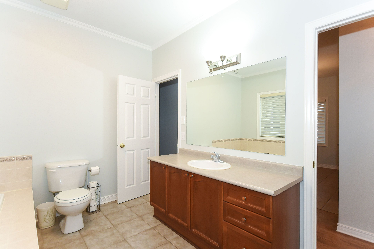
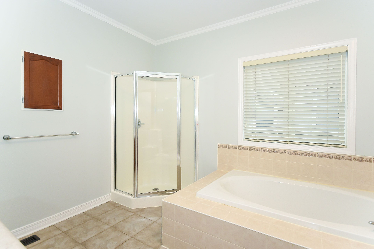
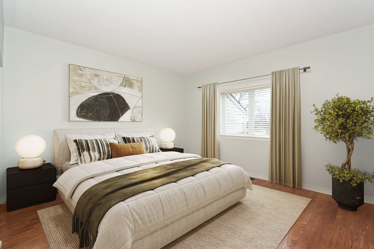
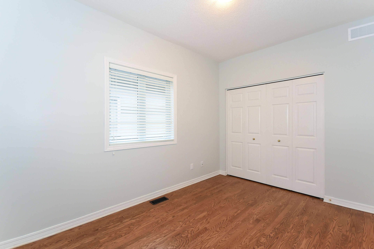
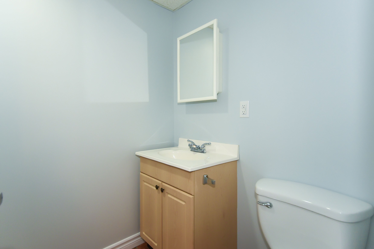
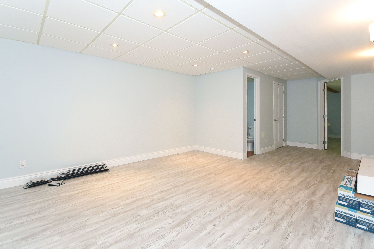
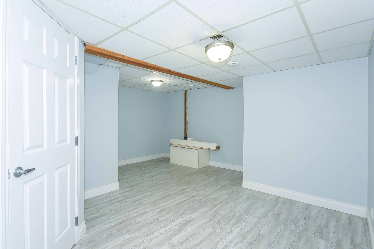
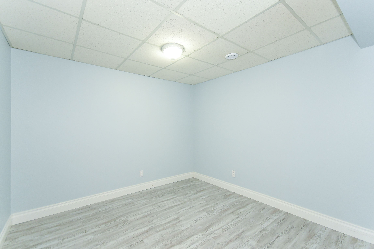
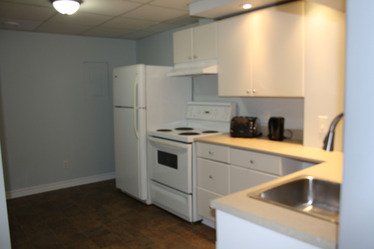
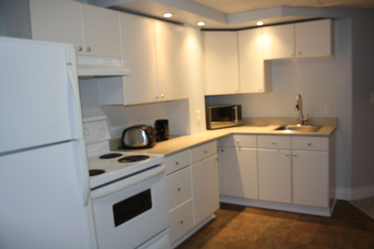
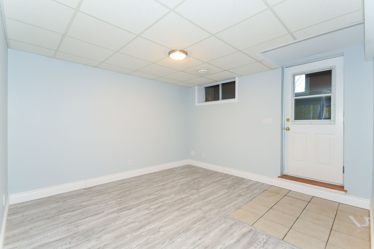
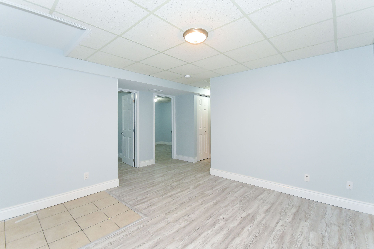
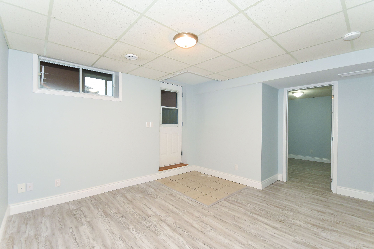
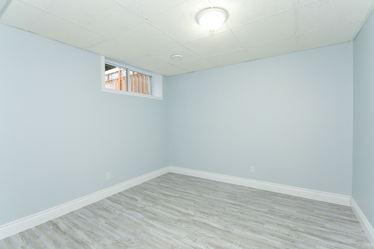
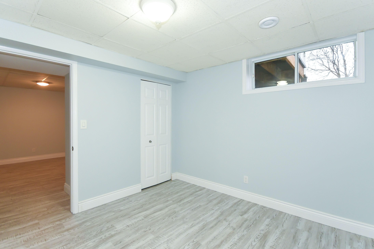
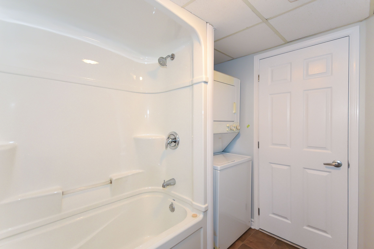
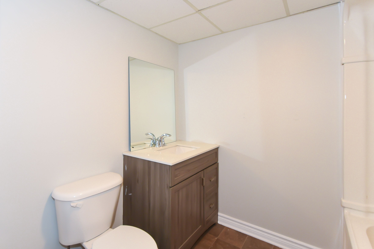
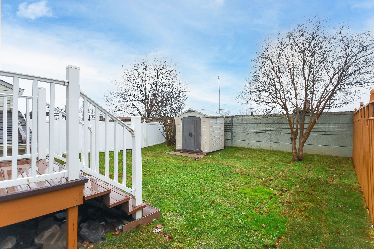
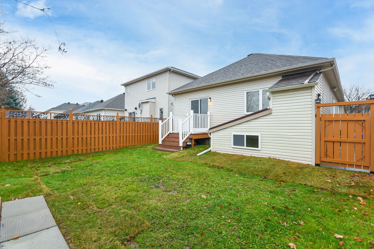
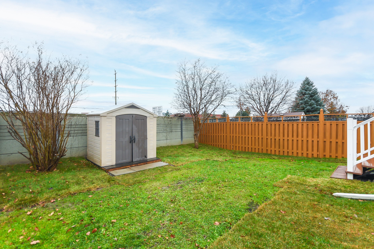
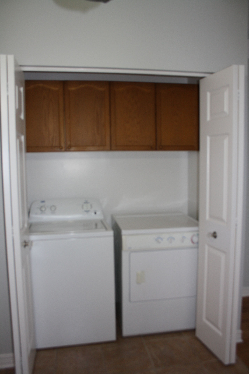
 Properties with this icon are courtesy of
TRREB.
Properties with this icon are courtesy of
TRREB.![]()
Bungalow with separate in law suite and separate exterior entrance! *Permit available with accepted offer. Wow! Ready to move in. Immediate occupancy. This home will definitely impress you if you are looking to have a loved one move in with you. No neighbors in the back with southern exposure. Double driveway. Front verandah. Freshly repainted throughout. Hardwood flooring on main floor. New laminate flooring on the lower level. New roof and new furnace (October 2024). Clean as a whistle and ready to move in. A walk to shopping, bus, church, restaurants, grocery... As per form 244: 24 hours irrevocable on all submitted offers (no exceptions). This home could also be perfect for a at home business with it's separate entrance. Lots of possibilities here! Measurements for in-law suite: Kitchen 13.10 feet X 8 feet, Living room 11.4 feet X 11.7 feet, Bedroom 10 feet X 9.11 feet, Den 10 feet X 9.8 feet, Bath 8 feet X 7 feet. Patio door in family room has been replaced in October 2024. Window in apartment living room has been replaced in October 2024. Exterior door to apartment replaced in April 2025.
- Architectural Style: Bungalow
- Property Type: Residential Freehold
- Property Sub Type: Detached
- DirectionFaces: South
- GarageType: Attached
- Tax Year: 2024
- Parking Features: Private Double
- ParkingSpaces: 4
- Parking Total: 4
- WashroomsType1: 1
- WashroomsType1Level: Ground
- WashroomsType2: 1
- WashroomsType2Level: Lower
- WashroomsType3: 1
- WashroomsType3Level: Lower
- BedroomsAboveGrade: 3
- Fireplaces Total: 1
- Interior Features: Auto Garage Door Remote, Central Vacuum, In-Law Suite, Primary Bedroom - Main Floor
- Basement: Full
- Cooling: Central Air
- HeatSource: Gas
- HeatType: Forced Air
- LaundryLevel: Main Level
- ConstructionMaterials: Brick, Vinyl Siding
- Roof: Asphalt Shingle
- Sewer: Sewer
- Foundation Details: Poured Concrete
- Parcel Number: 145312457
- LotSizeUnits: Feet
- LotDepth: 118.12
- LotWidth: 35.23
- PropertyFeatures: Public Transit, Fenced Yard
| School Name | Type | Grades | Catchment | Distance |
|---|---|---|---|---|
| {{ item.school_type }} | {{ item.school_grades }} | {{ item.is_catchment? 'In Catchment': '' }} | {{ item.distance }} |

