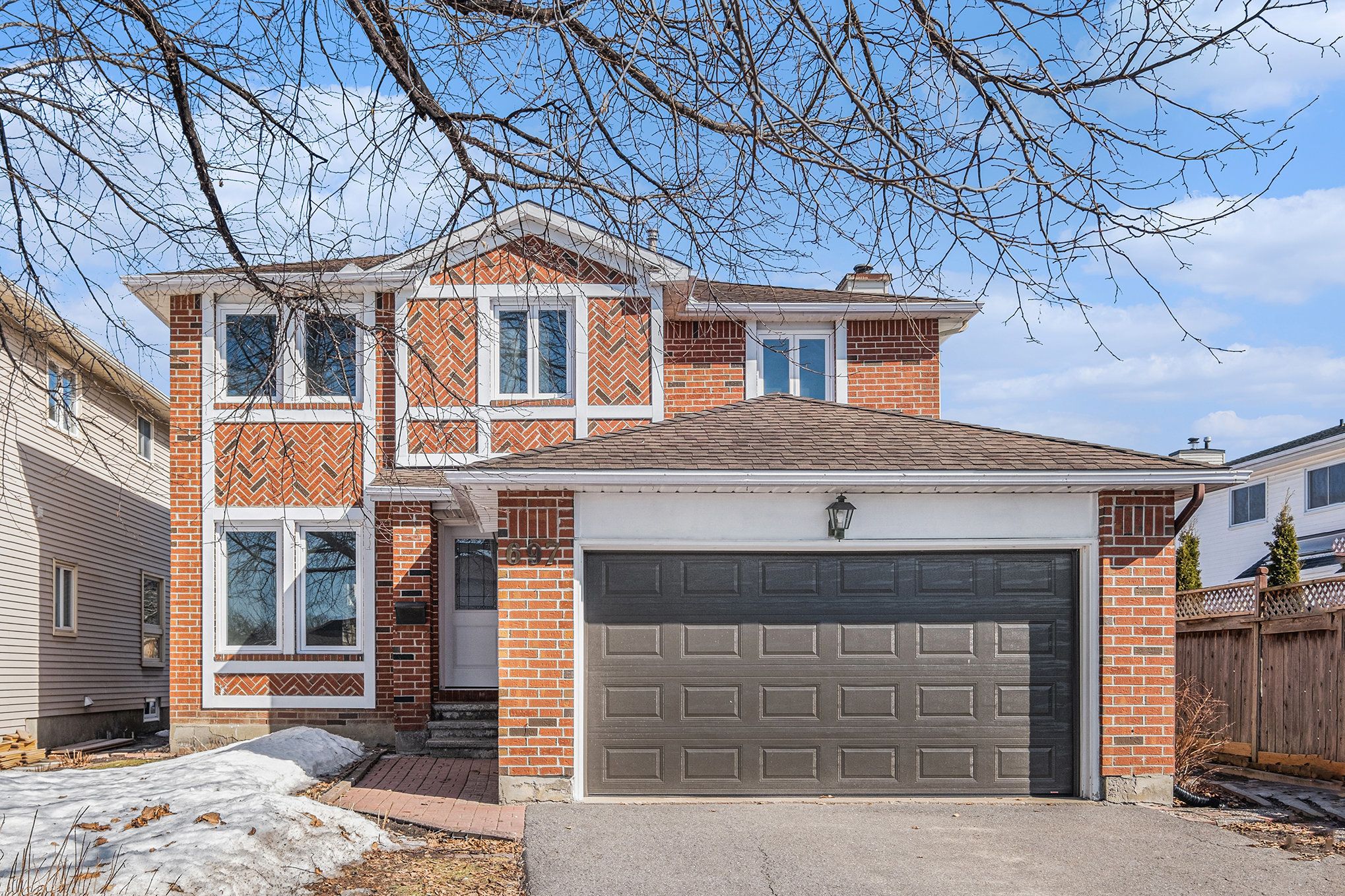$799,900
$25,000697 Apollo Way, OrleansCumberlandandArea, ON K4A 1S8
1105 - Fallingbrook/Pineridge, Orleans - Cumberland and Area,



































 Properties with this icon are courtesy of
TRREB.
Properties with this icon are courtesy of
TRREB.![]()
VACANT & MOVE-IN READY! This fabulous turnkey home features 3 newly renovated bathrooms, QUARTZ Countertops throughout, NEW engineered hardwood flooring on the main level as well as upstairs in all 4 bedrooms and a newly renovated, fully equipped kitchen with plenty of cabinet space and a sun-filled eating area. This beautiful home offers TONS of space for you and your family with a living room that flows into the dining area and an additional family room with a cozy wood burning fireplace. The large primary bedroom boasts a walk-in closet and gorgeous 4-piece ensuite. Sliding door access from the kitchen brings you out to the spacious fenced backyard, perfect for hosting summer barbecues. Located in the heart of Fallingbrook, close to schools, parks, the Ray Friel Recreation centre and tons of other amenities!
- HoldoverDays: 90
- Architectural Style: 2-Storey
- Property Type: Residential Freehold
- Property Sub Type: Detached
- DirectionFaces: East
- GarageType: Attached
- Directions: From Tenth Line Rd turn onto Charlemagne Blvd, then onto Bottriell Way, then Merkley and then left onto Apollo Way
- Tax Year: 2024
- ParkingSpaces: 2
- Parking Total: 4
- WashroomsType1: 1
- WashroomsType1Level: Main
- WashroomsType2: 2
- WashroomsType2Level: Second
- BedroomsAboveGrade: 4
- Fireplaces Total: 1
- Basement: Full, Partially Finished
- Cooling: Central Air
- HeatSource: Gas
- HeatType: Forced Air
- LaundryLevel: Main Level
- ConstructionMaterials: Brick, Vinyl Siding
- Exterior Features: Landscaped
- Roof: Asphalt Shingle
- Sewer: Sewer
- Foundation Details: Poured Concrete
- Parcel Number: 145150289
- LotSizeUnits: Feet
- LotDepth: 100.07
- LotWidth: 43.09
- PropertyFeatures: Park, Rec./Commun.Centre, Fenced Yard, Public Transit, School
| School Name | Type | Grades | Catchment | Distance |
|---|---|---|---|---|
| {{ item.school_type }} | {{ item.school_grades }} | {{ item.is_catchment? 'In Catchment': '' }} | {{ item.distance }} |




































