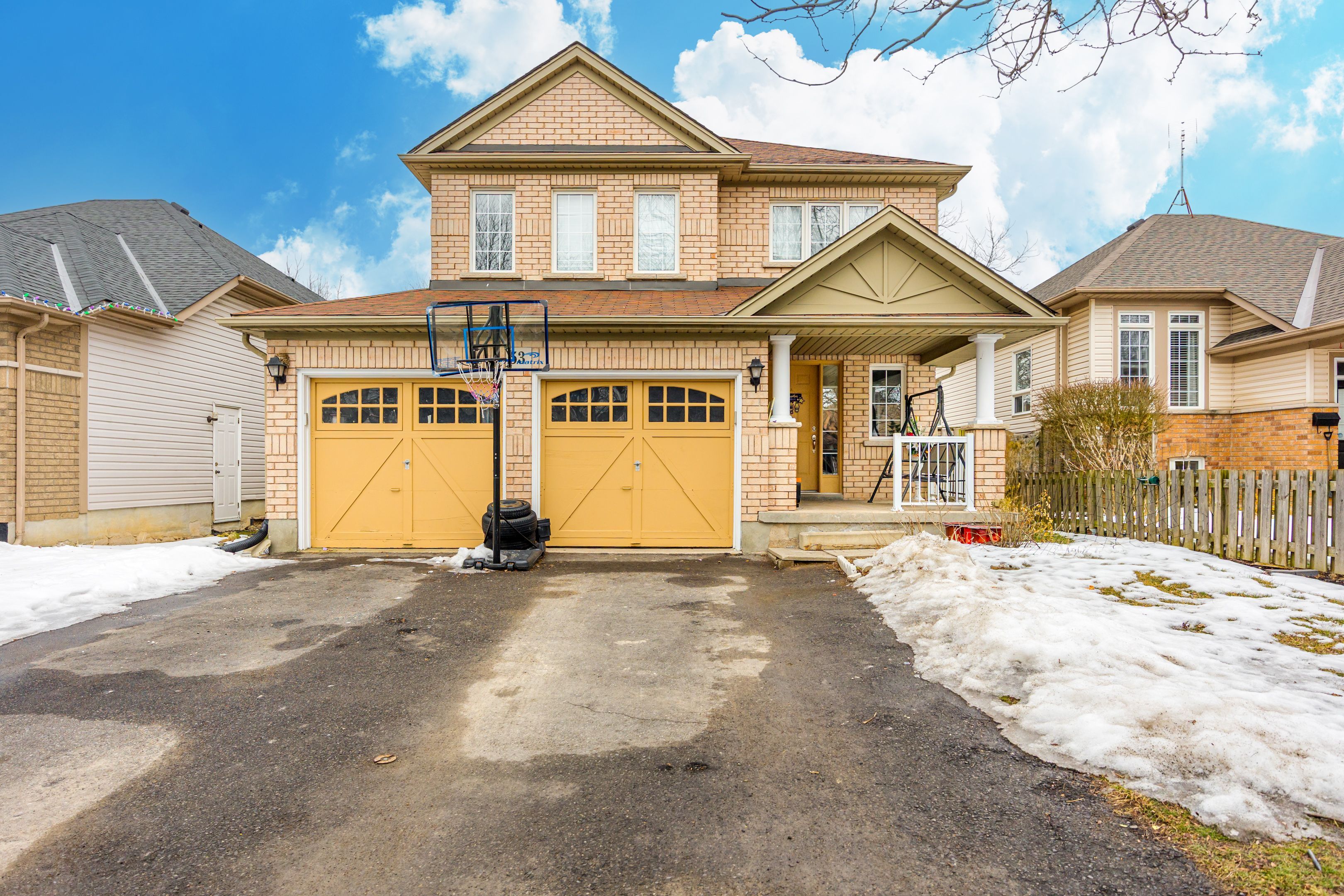$895,000
$25,00053 LONGFELLOW Avenue, St. Catharines, ON L2R 6N8
452 - Haig, St. Catharines,

























 Properties with this icon are courtesy of
TRREB.
Properties with this icon are courtesy of
TRREB.![]()
LOCATED IN THE HEART OF GARDEN CITY ST.CATHERINES, THIS CHARMING FAMILY HOME IS CENTRAL TO ALL NIAGARA HAS TO OFFER LIKE WINERIES, POPULAR PARKS, BROCK UNIVERSITY, AND OF COURSE THE BEAUTIFUL NIAGARA FALLS. THE HOUSE OFFERS A SPACIOUS FRONT ENTRANCE-CERAMIC FLOORS, OPEN CONCEPT KITCHEN-BREAKFAST NOOK. FAMILY ROOM WITH VIEW AND DOORS TO BACKYARD. ALSO FEATURES A FORMAL LIVING ROOM, AN OAK STAIRCASE TO 2ND LEVEL. LARGE MASTER BEDROOM WITH A 4 PIECE ENSUITE, SOAKER TUB, A SEPARATE SHOWER, AND A WALK-IN CLOSET. 3 ADDITIONAL FULL-SIZE BEDROOMS EACH WITH A SPACIOUS FRENCH DOOR CLOSET AND A 4 PIECE BATH. LAUNDRY ROOM IS CONVENIENTLY LOCATED ON THE MAIN FLOOR. BASEMENT IS FINISHED WITH A LARGE RECREATION ROOM, AN ADDITIONAL LARGE BEDROOM AND A FULL BATHROOM. RELAX WITH A CUP OF TEA IN THE COVERED FRONT PORCH. THIS HOUSE HAS EVERYTHING A FAMILY NEEDS. CENTRAL VACUUM ROUGHED-IN, HIGH-EFFICIENCY FURNACE, DOUBLE CAR GARAGE, DOUBLE PAVED DRIVEWAY AND CENTRAL AIR.
- HoldoverDays: 90
- Architectural Style: 2-Storey
- Property Type: Residential Freehold
- Property Sub Type: Detached
- DirectionFaces: West
- GarageType: Attached
- Directions: Haig St to Perry St
- Tax Year: 2024
- Parking Features: Private Double
- ParkingSpaces: 2
- Parking Total: 4
- WashroomsType1: 1
- WashroomsType1Level: Basement
- WashroomsType2: 1
- WashroomsType2Level: Main
- WashroomsType3: 1
- WashroomsType3Level: Second
- WashroomsType4: 1
- WashroomsType4Level: Second
- BedroomsAboveGrade: 4
- BedroomsBelowGrade: 1
- Basement: Full, Finished
- Cooling: Central Air
- HeatSource: Gas
- HeatType: Forced Air
- ConstructionMaterials: Brick
- Roof: Asphalt Shingle
- Sewer: Sewer
- Foundation Details: Poured Concrete
- Parcel Number: 462080169
- LotSizeUnits: Feet
- LotDepth: 110.57
- LotWidth: 41.97
| School Name | Type | Grades | Catchment | Distance |
|---|---|---|---|---|
| {{ item.school_type }} | {{ item.school_grades }} | {{ item.is_catchment? 'In Catchment': '' }} | {{ item.distance }} |


























