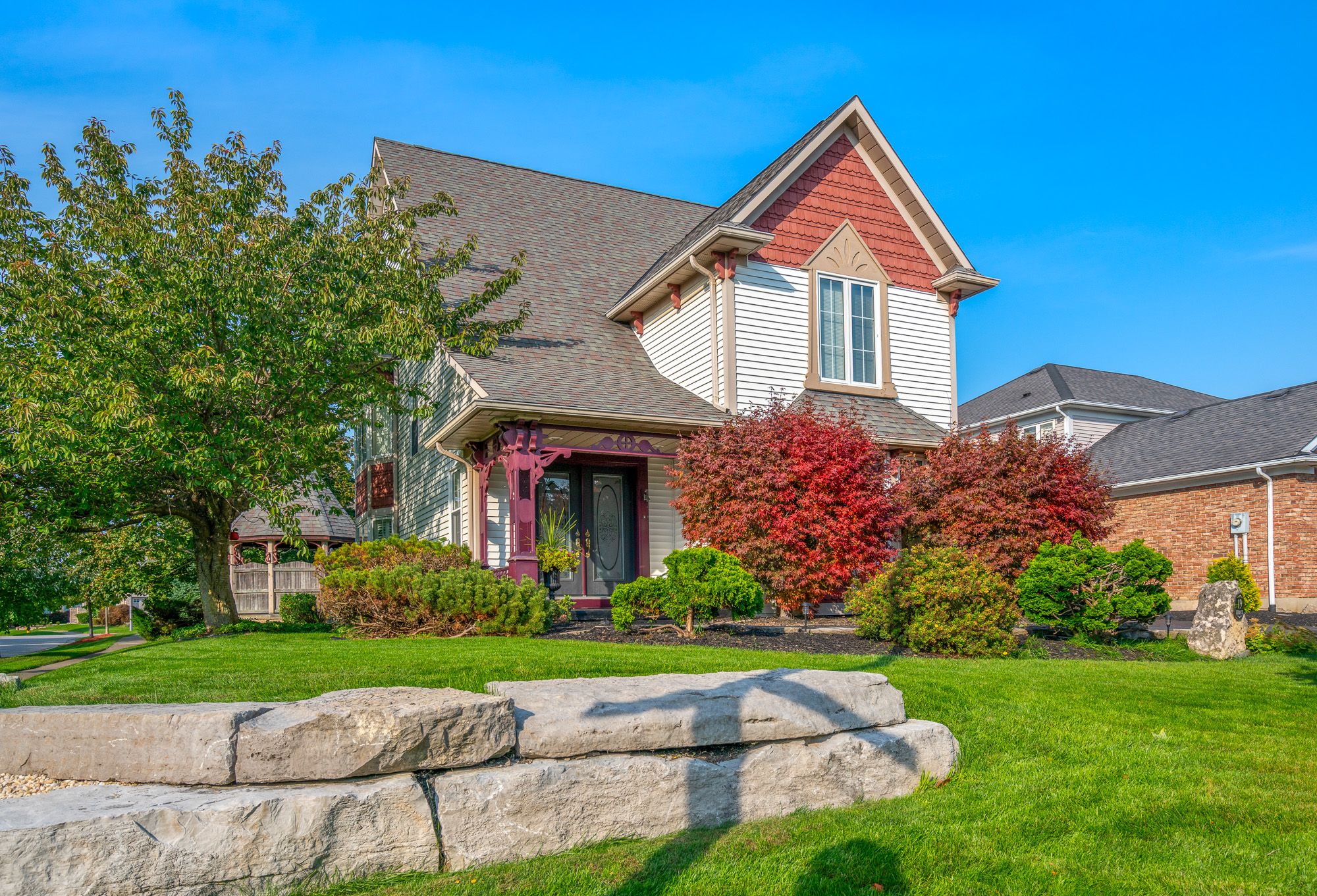$1,259,000
$136,00019 Dunbar Crescent, St. Catharines, ON L2W 1A6
453 - Grapeview, St. Catharines,













































 Properties with this icon are courtesy of
TRREB.
Properties with this icon are courtesy of
TRREB.![]()
Welcome to Erion Estates, one of St. Catharines' most desirable neighborhoods. Originally a custom built home by builder Will Klassen, this home offers 3,300sqft of designed living space packed with upgrades and thoughtful details. As you arrive you're greeted by a double car stamped concrete driveway and a charming covered front porch with double entry doors. Inside, soaring vaulted ceilings and an abundance of natural light create a warm and inviting atmosphere. A formal living room with large picture windows and a spacious dining area flows seamlessly into the open-concept kitchen featuring stainless steel appliances, built-in wall oven, California shutters, recessed lighting, and a secondary dining area. The cozy family room is centered around a gas-burning fireplace perfect for relaxing evenings. Additional main floor highlights include a two-piece bathroom, main floor laundry and direct access to the double car garage. Upstairs you'll find three generously sized bedrooms including a primary suite with gas fireplace, oversized closet and ensuite. The ensuite features a jetted soaker tub, new quartzite vanity top with vessel sink, separate shower, stained glass windows and skylight. The two additional bedrooms offer double closets and share a four-piece bathroom. The fully finished lower level is perfect for entertaining, with a TV room featuring built-in cabinetry and a third gas fireplace, billiards room, storage room/office and a three-piece bathroom with sauna. Step outside to your backyard oasis, complete with a beautiful inground pool, composite deck, and a pool shed with hydro. Some updates include: Furnace (2023), Upgraded 200 amp hydro service, pool liner (2020) and many more (please see attached list). Conveniently located near highway access, top-rated schools, wineries, golf courses, walking trails, Marotta family hospital and more, this home truly offers the best of comfort and convenience. Enjoy what west St. Catharines has to offer today!
- HoldoverDays: 90
- Architectural Style: 2-Storey
- Property Type: Residential Freehold
- Property Sub Type: Detached
- DirectionFaces: North
- GarageType: Attached
- Tax Year: 2024
- Parking Features: Private Double
- ParkingSpaces: 4
- Parking Total: 6
- WashroomsType1: 1
- WashroomsType1Level: Main
- WashroomsType2: 1
- WashroomsType2Level: Second
- WashroomsType3: 1
- WashroomsType3Level: Second
- WashroomsType4: 1
- WashroomsType4Level: Basement
- BedroomsAboveGrade: 3
- Fireplaces Total: 3
- Interior Features: Auto Garage Door Remote, Built-In Oven, Central Vacuum, Sauna, Water Heater Owned
- Basement: Full, Finished
- Cooling: Central Air
- HeatSource: Gas
- HeatType: Forced Air
- LaundryLevel: Main Level
- ConstructionMaterials: Vinyl Siding
- Exterior Features: Deck, Lawn Sprinkler System, Porch
- Roof: Asphalt Shingle
- Pool Features: Inground
- Sewer: Sewer
- Foundation Details: Poured Concrete
- Parcel Number: 461480228
- LotSizeUnits: Feet
- LotDepth: 109.97
- LotWidth: 67.3
| School Name | Type | Grades | Catchment | Distance |
|---|---|---|---|---|
| {{ item.school_type }} | {{ item.school_grades }} | {{ item.is_catchment? 'In Catchment': '' }} | {{ item.distance }} |














































