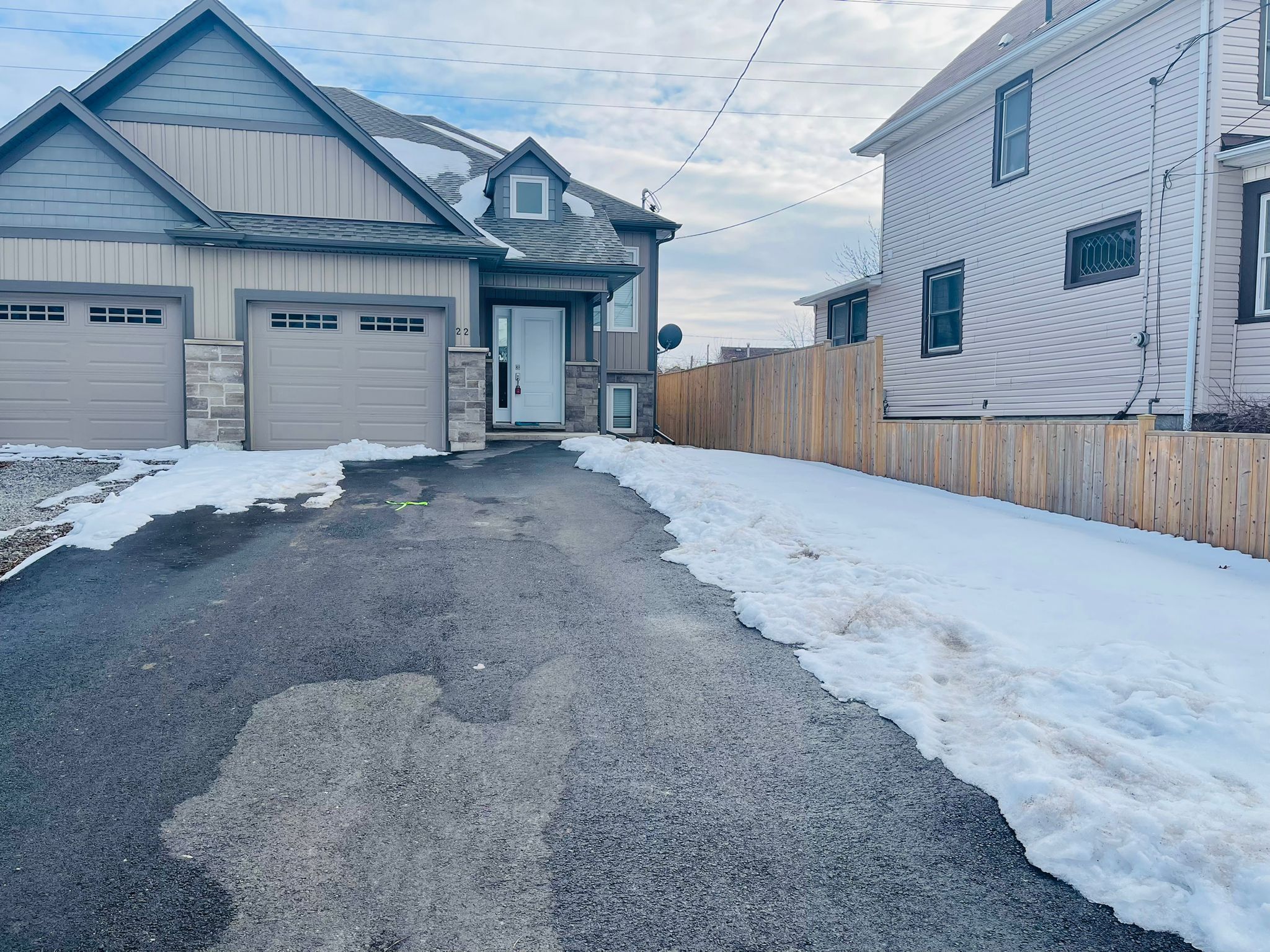$699,000
$30,00022 Elm Street, St. Catharines, ON L2P 2B7
456 - Oakdale, St. Catharines,























 Properties with this icon are courtesy of
TRREB.
Properties with this icon are courtesy of
TRREB.![]()
This Newly Built 2 + 2 Bedroom, 1+1 Washroom Home Is The Perfect Place To Call Your Own. FINISHED BASEMENT**Located In A Family-Friendly Neighborhood Just Minutes Away From Downtown St. Catharines And The University, This Bright And Clean Home Offers A Separate Entrance, New Floors, And New Stainless Steel Glass Stove, Making It A Modern And Stylish Space To Live In. The Newly Built Washroom Features A New Vanity And Fancy Light, Adding A Touch Of Elegance And Luxury To Your Everyday Routine. The Private Laundry Is A Convenient Addition, Allowing You To Easily Keep Up With Laundry Needs. With A Large Driveway And Enclosed Backyard, There's Plenty Of Space For Outdoor Activities And Relaxation. This Home Is Move-In Ready And Available Immediately For You And Your Family To Enjoy. Convenient Living On A Single Level Means No More Climbing Stairs To Access Bedrooms Or Other Living Areas. This Design Is Especially Beneficial For Those Who Simply Prefer The Ease And Accessibility Of A One-Story Home. FINISHED BASEMENT***EXTRA RENTAL INCOME
- HoldoverDays: 180
- Architectural Style: 1 Storey/Apt
- Property Type: Residential Freehold
- Property Sub Type: Semi-Detached
- DirectionFaces: East
- GarageType: Built-In
- Directions: E
- Tax Year: 2024
- ParkingSpaces: 3
- Parking Total: 4
- WashroomsType1: 1
- WashroomsType2: 1
- BedroomsAboveGrade: 2
- BedroomsBelowGrade: 2
- Interior Features: Other
- Basement: Finished, Separate Entrance
- Cooling: Central Air
- HeatSource: Gas
- HeatType: Forced Air
- ConstructionMaterials: Vinyl Siding
- Roof: Asphalt Shingle
- Sewer: Sewer
- Foundation Details: Unknown
- Parcel Number: 463351033
- LotSizeUnits: Feet
- LotDepth: 132.05
- LotWidth: 29.29
| School Name | Type | Grades | Catchment | Distance |
|---|---|---|---|---|
| {{ item.school_type }} | {{ item.school_grades }} | {{ item.is_catchment? 'In Catchment': '' }} | {{ item.distance }} |
























