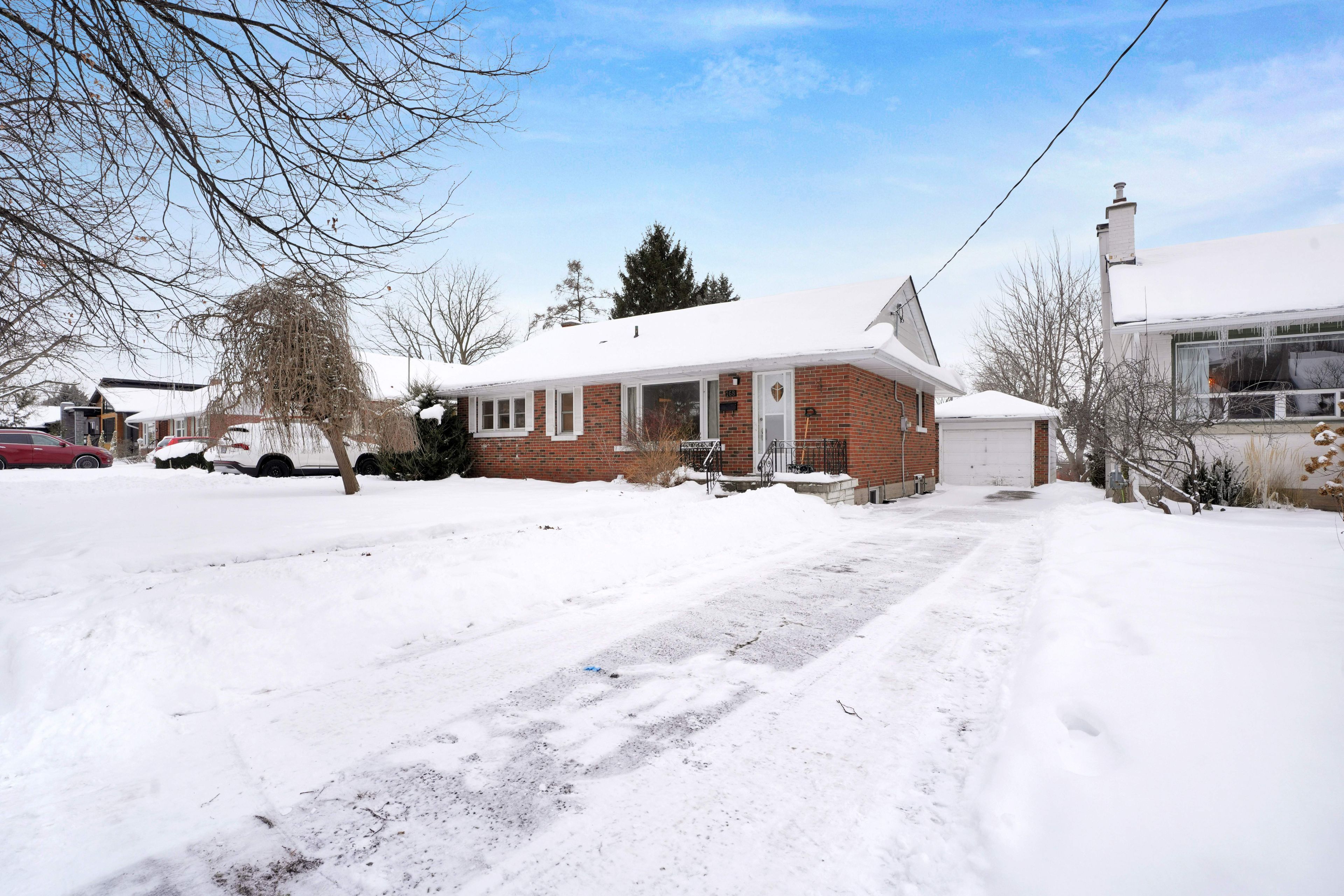$750,000
168 Bristol Street, Waterloo, ON N2J 1H1
, Waterloo,










































 Properties with this icon are courtesy of
TRREB.
Properties with this icon are courtesy of
TRREB.![]()
Welcome to 168 Bristol, where convenience meets opportunity! This delightful detached bungalow offers 3 spacious bedrooms, 2 full bathrooms, and endless potential for you to create your dream space. Situated on a large lot with a detached garage, this home is perfect for first-time buyers, downsizers, or savvy investors. The flexible layout includes the potential for an in-law suite, making it ideal for multigenerational living or additional rental income. Located in a sought-after area, you're just minutes away from the vibrant downtown Kitchener core and the charm of uptown Waterloo. With parks, schools, shopping, and transit all nearby, this location truly has it all. Don't miss out on this versatile home in an unbeatable spot 168 Bristol could be the one for you!
- HoldoverDays: 30
- Architectural Style: Bungalow
- Property Type: Residential Freehold
- Property Sub Type: Detached
- DirectionFaces: South
- GarageType: Detached
- Directions: Weber St S to Bristol St
- Tax Year: 2024
- Parking Features: Private
- ParkingSpaces: 4
- Parking Total: 5
- WashroomsType1: 1
- WashroomsType1Level: Main
- WashroomsType2: 1
- WashroomsType2Level: Basement
- BedroomsAboveGrade: 3
- Interior Features: Carpet Free, In-Law Capability, Primary Bedroom - Main Floor, Water Heater Owned
- Basement: Partially Finished
- HeatSource: Gas
- HeatType: Forced Air
- ConstructionMaterials: Brick
- Exterior Features: Deck
- Roof: Asphalt Shingle
- Sewer: Sewer
- Foundation Details: Poured Concrete
- Parcel Number: 223460047
- LotSizeUnits: Feet
- LotDepth: 117.35
- LotWidth: 53.37
- PropertyFeatures: Hospital, Park, School Bus Route, Public Transit, School, Place Of Worship
| School Name | Type | Grades | Catchment | Distance |
|---|---|---|---|---|
| {{ item.school_type }} | {{ item.school_grades }} | {{ item.is_catchment? 'In Catchment': '' }} | {{ item.distance }} |











































