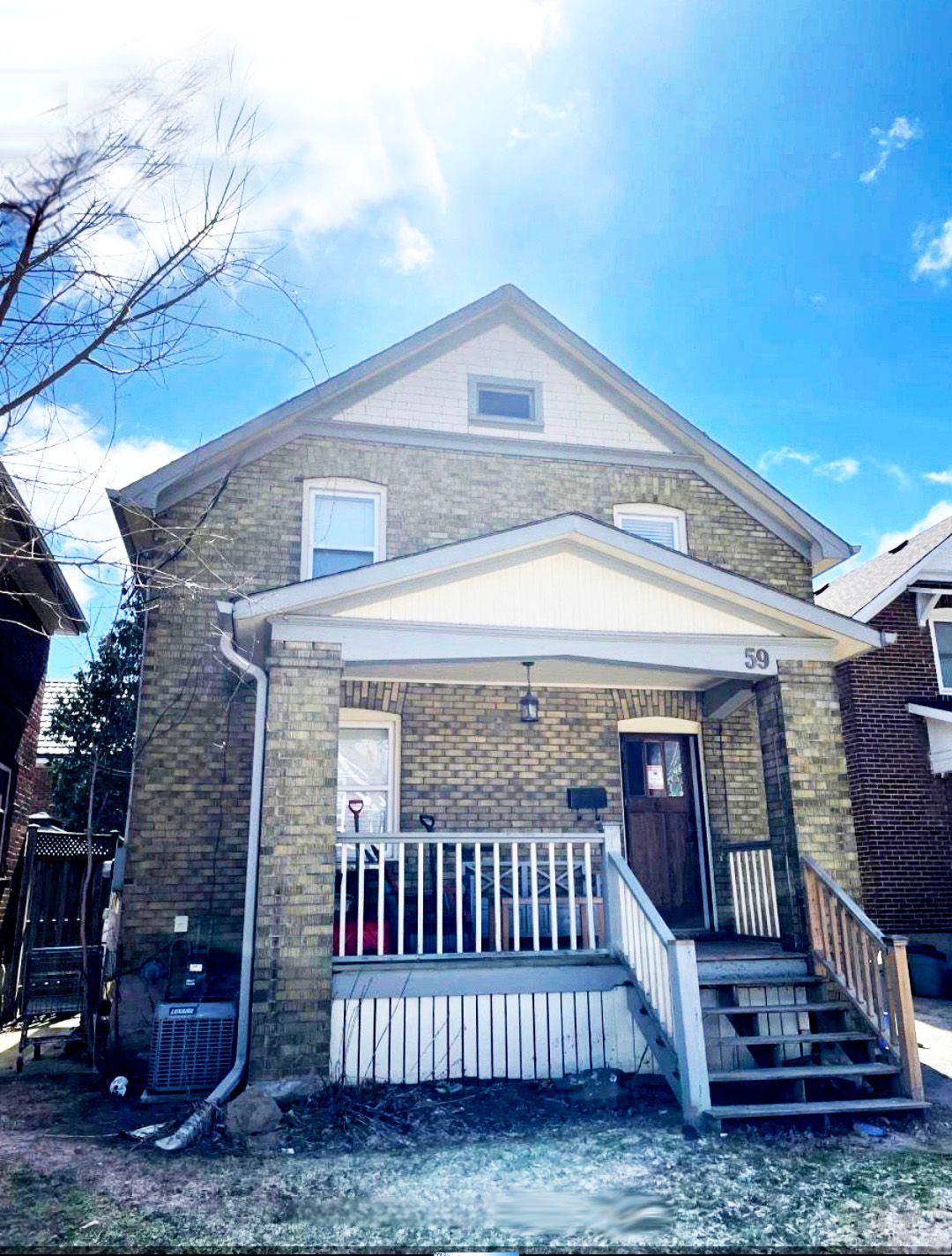$749,000
$30,90059 Laurel Street, Waterloo, ON N2J 2H3
, Waterloo,


























 Properties with this icon are courtesy of
TRREB.
Properties with this icon are courtesy of
TRREB.![]()
RemarksPublic: Spacious 5-Bedroom Home Ideal for Students or Growing Families! A rarely offered grandfathered licensed 5-bedroom investment steps from Uptown Waterloo. This well maintained house has lots of character and offers many upgrades inside. Perfect for your kids going to University of Waterloo, Laurier or Conestoga College, as a lucrative investment property or a quick & easy convert back into a single-family home! 3 bedrooms upstairs with a full bathroom. Spacious bedrooms with one on the main floor and one in the basement. There is another full bathroom in the basement. Large living area and a good size backyard. Centrally located with excellent ease of access to the primary corridors of Weber Street & King Street. Proximity to public transit makes both Waterloo universities accessible in 10 minutes. Location gives you easy access to grocery, restaurants, night life and public transit. House will be empty on closing so this gem offers complete & exceptional flexibility to meet your requirements.
- HoldoverDays: 30
- Architectural Style: 2-Storey
- Property Type: Residential Freehold
- Property Sub Type: Detached
- DirectionFaces: East
- Directions: Laurel & Moore
- Tax Year: 2025
- Parking Features: Front Yard Parking
- ParkingSpaces: 1
- Parking Total: 1
- WashroomsType1: 1
- WashroomsType1Level: Second
- WashroomsType2: 1
- WashroomsType2Level: Lower
- BedroomsAboveGrade: 4
- BedroomsBelowGrade: 1
- Interior Features: Water Heater
- Basement: Finished, Full
- Cooling: Central Air
- HeatSource: Gas
- HeatType: Forced Air
- ConstructionMaterials: Brick
- Roof: Asphalt Shingle
- Sewer: Sewer
- Foundation Details: Concrete Block
- Parcel Number: 223730052
- LotSizeUnits: Feet
- LotDepth: 93
- LotWidth: 33
| School Name | Type | Grades | Catchment | Distance |
|---|---|---|---|---|
| {{ item.school_type }} | {{ item.school_grades }} | {{ item.is_catchment? 'In Catchment': '' }} | {{ item.distance }} |



























