$479,000
$20,0007 Williams Drive, Bancroft, ON K0L 1C0
Bancroft Ward, Bancroft,




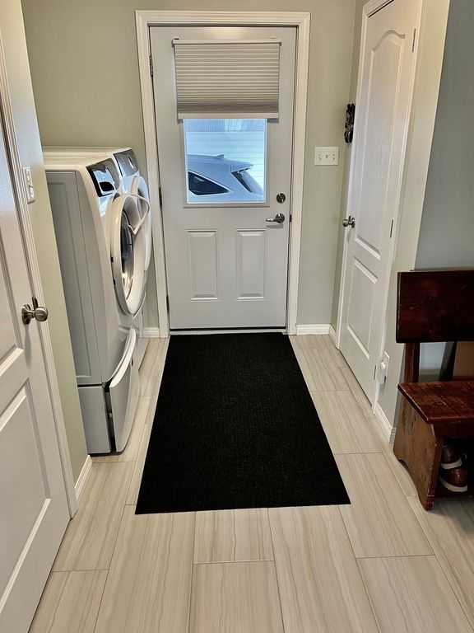

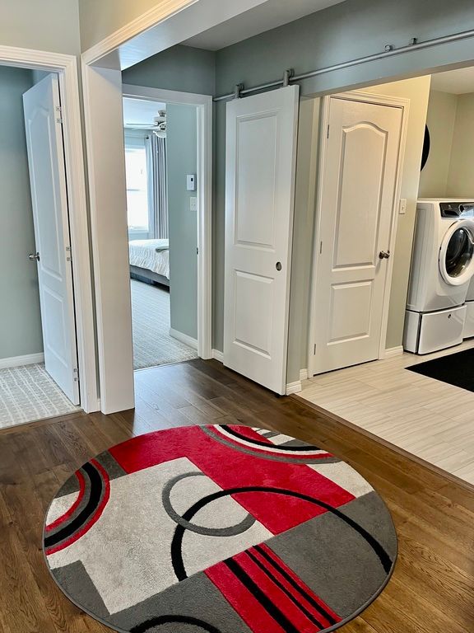
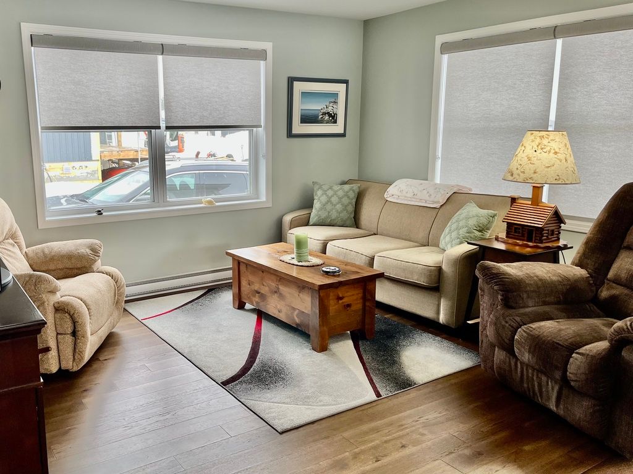
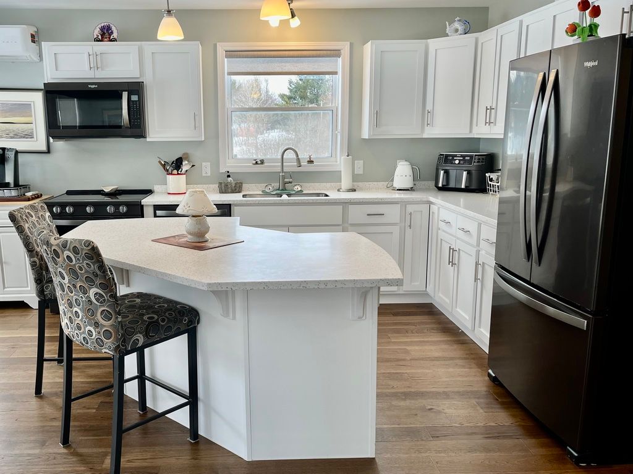

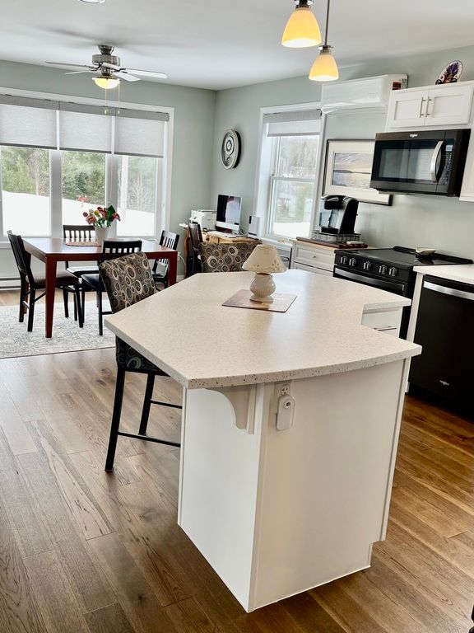
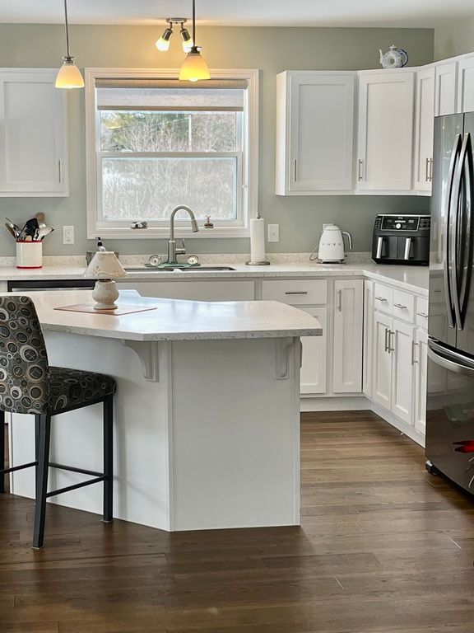
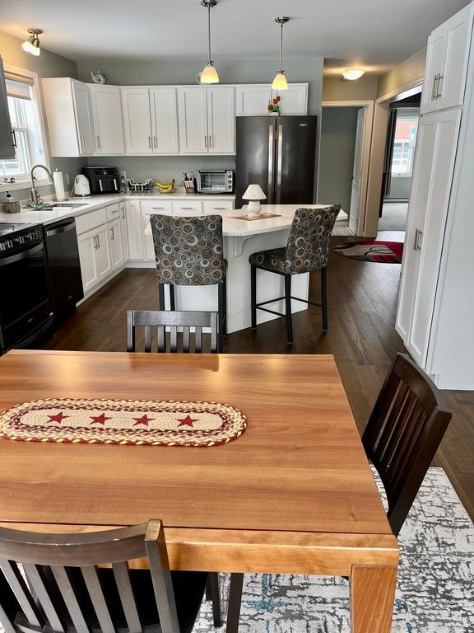
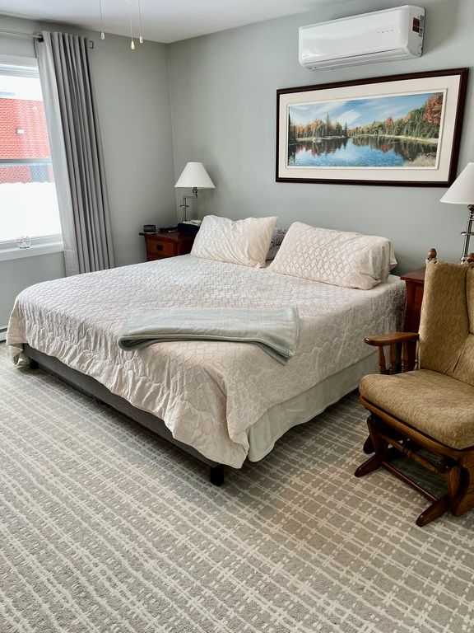
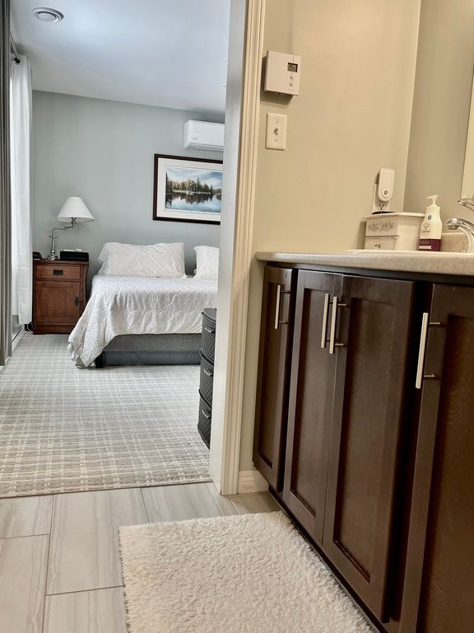
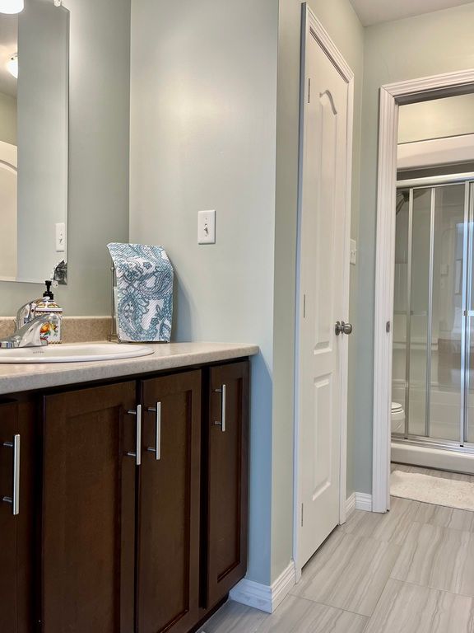
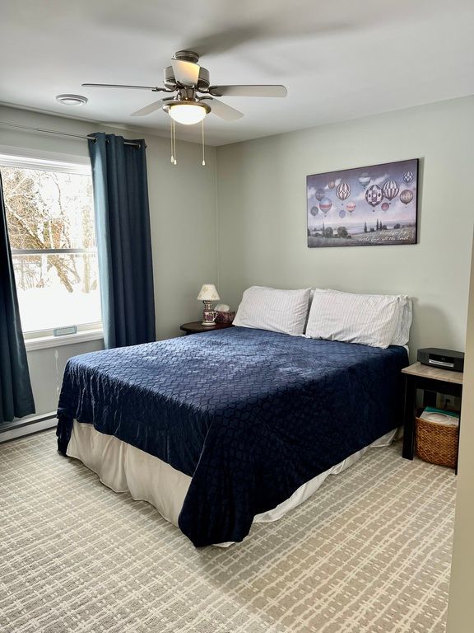
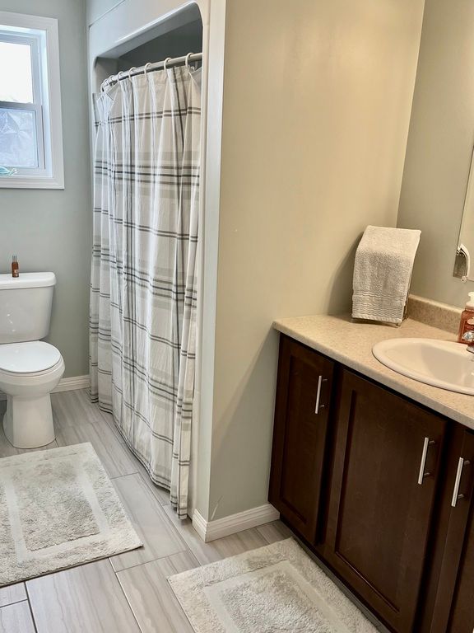
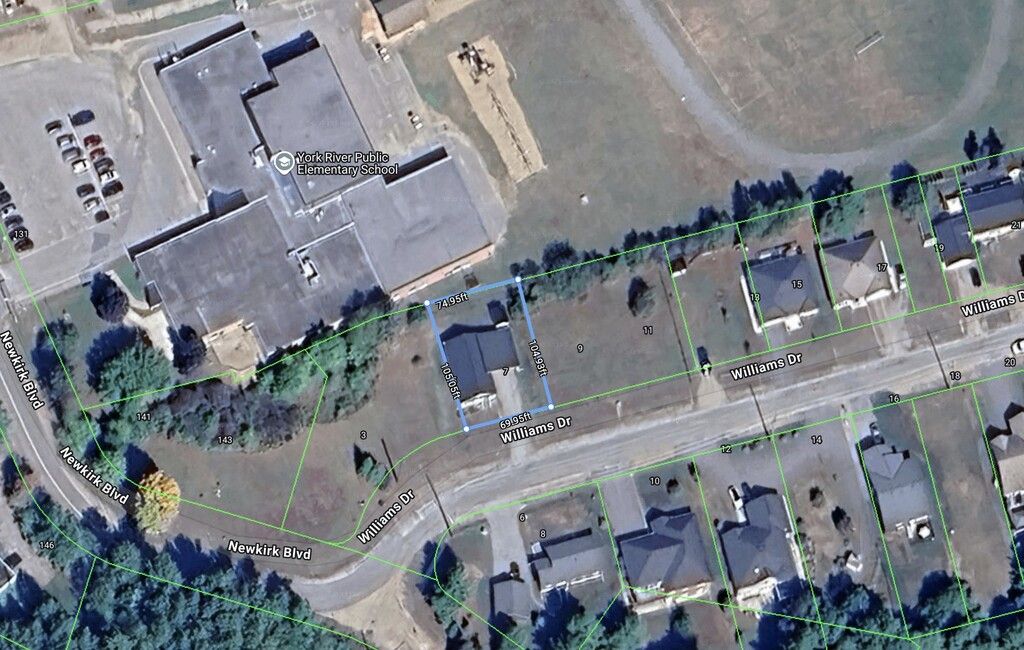
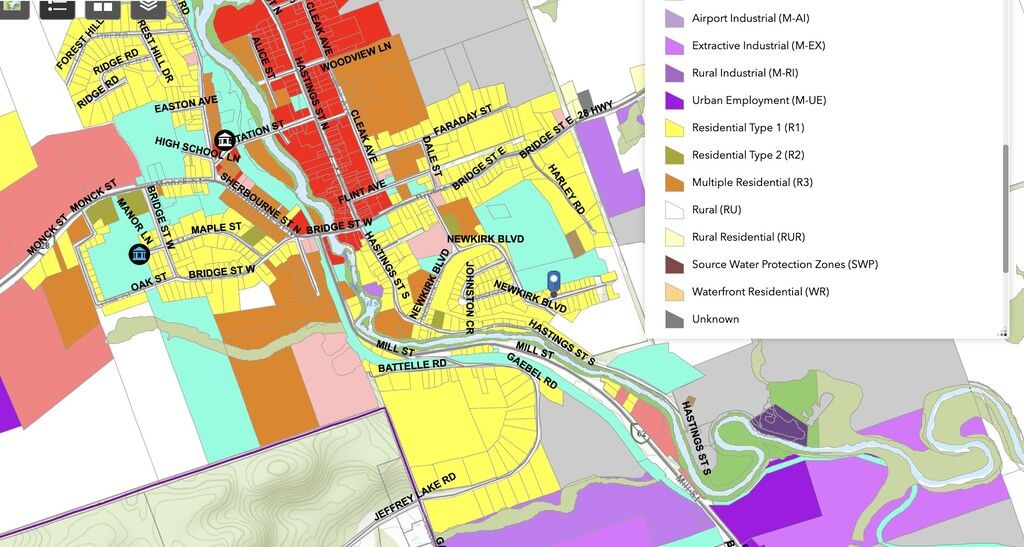
 Properties with this icon are courtesy of
TRREB.
Properties with this icon are courtesy of
TRREB.![]()
Discover this stunning custom-built bungalow in an area of newer homes in Village Estates, constructed in 2018, offering 1,300 sq. ft. of beautifully designed living space. Nestled on a quiet town lot, this home boasts an abundance of natural light with tons of windows, creating a warm and inviting atmosphere. Inside, you'll find a thoughtfully designed 2-bedroom, 2-bathroom layout, featuring a spacious primary suite with an ensuite. The living area is highlighted by a custom kitchen with sleek upgraded countertops, soft close cabinet doors, a large island, and high-end cabinetry perfect for entertaining. Convenience is key with main floor laundry and municipal services. Stay comfortable year-round with electric baseboard heating and a heat pump to run your air conditioning. The oversized engineered carport offers ample covered parking, while the large backyard shed provides extra storage. This low-maintenance immaculate home is ideal for retirees, professionals or a smaller family.
- HoldoverDays: 60
- Architectural Style: Bungalow
- Property Type: Residential Freehold
- Property Sub Type: Detached
- DirectionFaces: North
- GarageType: Carport
- Directions: Newkirk Blvd/Williams Dr.
- Tax Year: 2024
- Parking Features: Private Double
- ParkingSpaces: 6
- Parking Total: 8
- WashroomsType1: 1
- WashroomsType1Level: Main
- WashroomsType2: 1
- WashroomsType2Level: Main
- BedroomsAboveGrade: 2
- Interior Features: Built-In Oven, Primary Bedroom - Main Floor, Storage Area Lockers, Water Heater Owned
- Basement: Crawl Space
- Cooling: Wall Unit(s)
- HeatSource: Electric
- HeatType: Baseboard
- LaundryLevel: Main Level
- ConstructionMaterials: Stone, Vinyl Siding
- Exterior Features: Year Round Living
- Roof: Asphalt Shingle
- Sewer: Sewer
- Foundation Details: Poured Concrete
- Topography: Flat
- Parcel Number: 400710374
- LotSizeUnits: Feet
- LotDepth: 104.93
- LotWidth: 70
- PropertyFeatures: Rec./Commun.Centre, School, School Bus Route, Place Of Worship, Other
| School Name | Type | Grades | Catchment | Distance |
|---|---|---|---|---|
| {{ item.school_type }} | {{ item.school_grades }} | {{ item.is_catchment? 'In Catchment': '' }} | {{ item.distance }} |





















