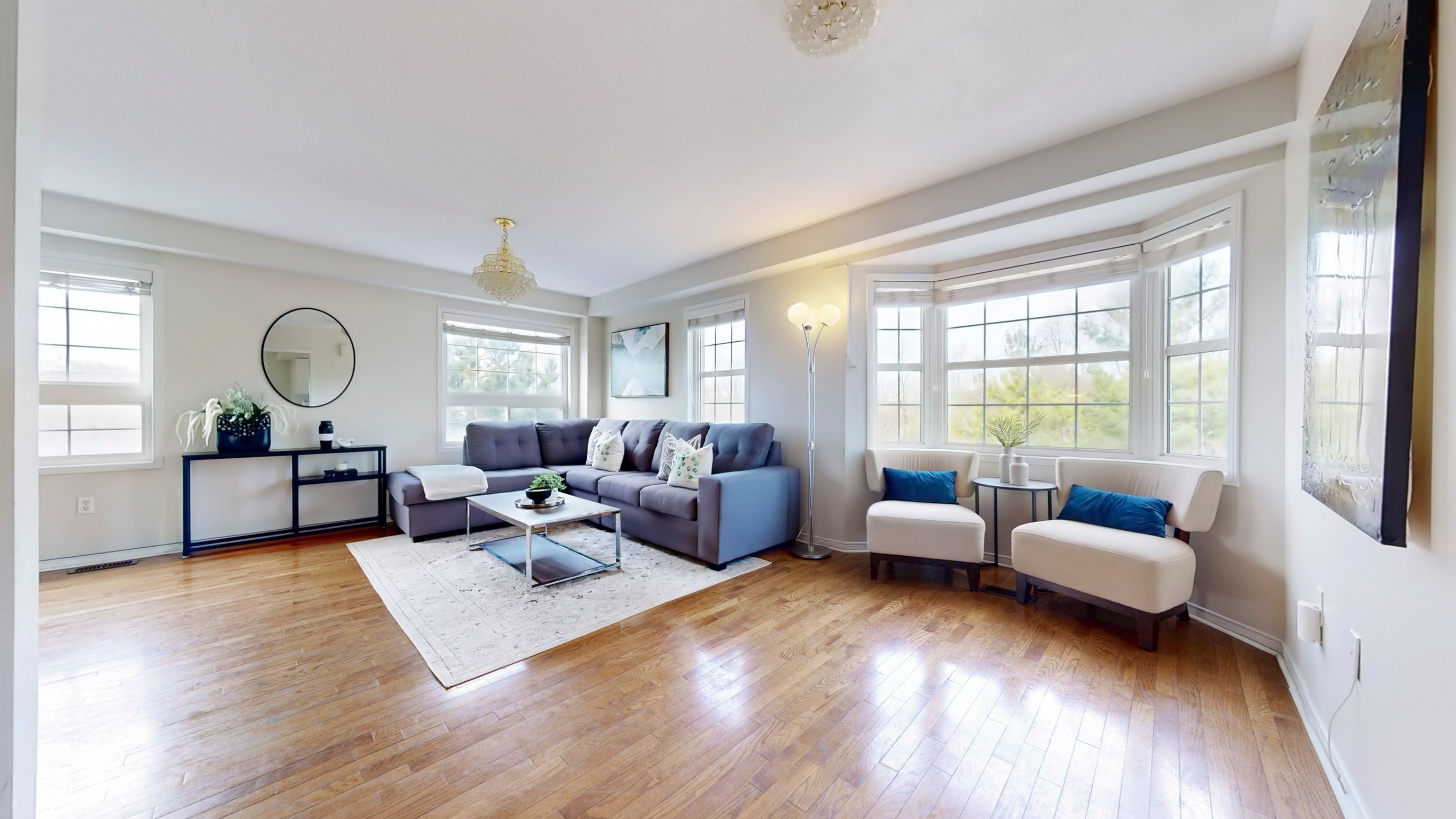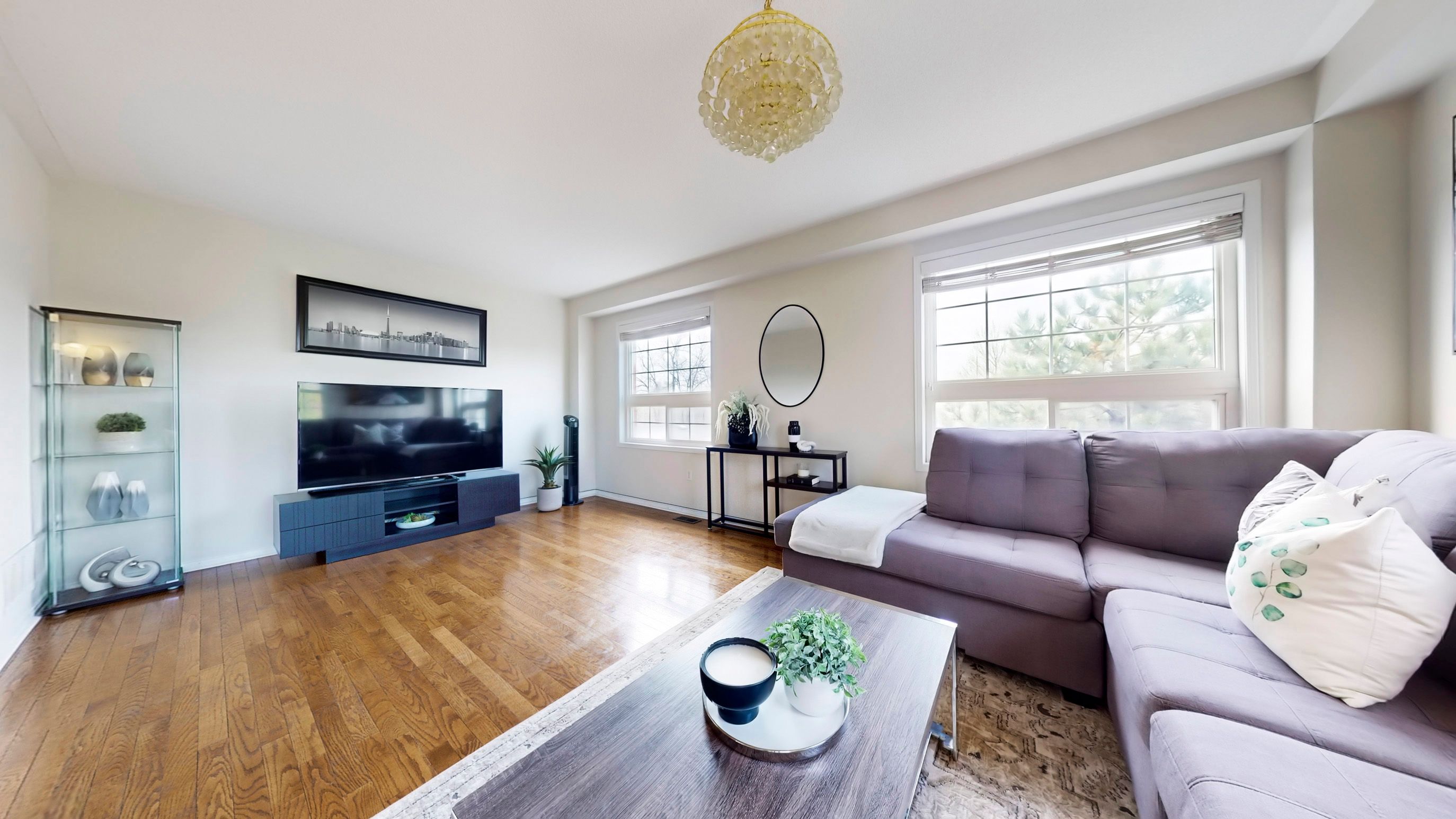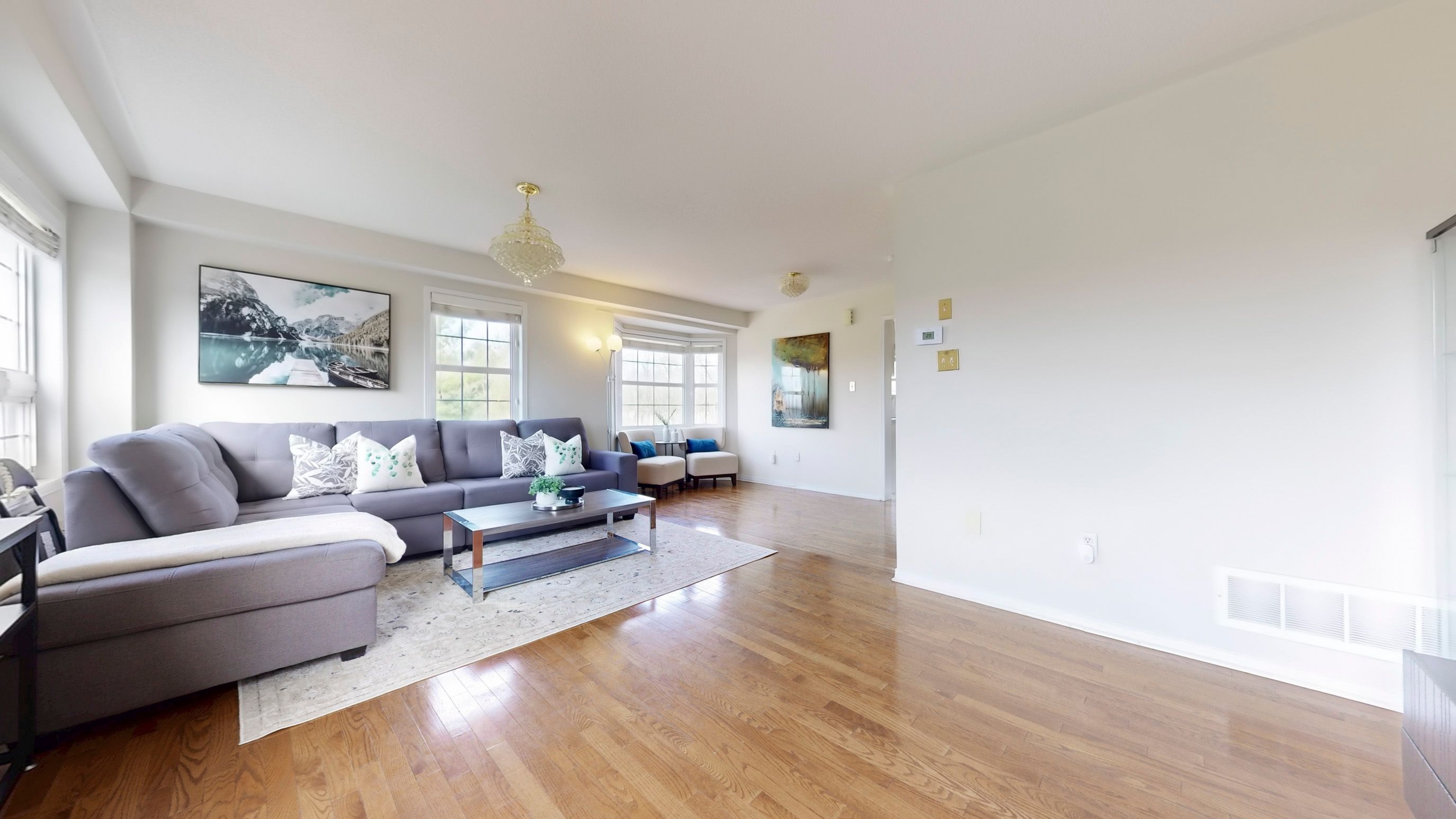$799,000
46 Huxtable Lane, Toronto, ON M1B 0A3
Rouge E11, Toronto,

























 Properties with this icon are courtesy of
TRREB.
Properties with this icon are courtesy of
TRREB.![]()
A Beautiful, Sun-Filled 3+1 Bdrm , 3-Bath Townhome Overlooking a Lush Green Garden.This Home Is Located In A Very Desirable Neighbourhood Of Rouge! This Unique Corner Unit Has The Look And Feel Of A Detached Home! One Of The Largest Unit In The Complex! Nicely Laid Out With A Functional Floor Plan! Enjoy a Private Backyard with a Cozy Sitting Area On The Deck Overlooking A Beautiful Garden. Walk Out To A Detached Garage ! Large Spacious Kitchen With A Dining And A Sitting Area! Ground Floor Has A Large Bedroom Which is Perfect for A Family Room or A In-law Suite, Care-giver Accommodation or For Additional Rental Income ($900-$1000 Potential Income). Separate Laundry Room.Conveniently Located Within Walking Distance to Transits, Parks and 2 Schools (Catholic and Public). Steps Away From Canadian Tire, Shops, Restaurants, Banks, And All Other Amenities! Quick And Easy Access From Highways And GO Stations! POTL Fee Of $152.53 Includes Landscaping & Snow Removal! Furnace, A/C and Tankless Water Heater - 2 years Old and Every year the Rental On All Equipment is FREE For 5 Months , That Includes maintenance (Current Owner is Getting This Deal From Enercare). Status Certificate Available Upon Request.
- HoldoverDays: 90
- Architectural Style: 3-Storey
- Property Type: Residential Freehold
- Property Sub Type: Att/Row/Townhouse
- DirectionFaces: West
- GarageType: Detached
- Directions: Pt. Union / 401
- Tax Year: 2025
- ParkingSpaces: 1
- Parking Total: 2
- WashroomsType1: 1
- WashroomsType1Level: Second
- WashroomsType2: 1
- WashroomsType2Level: Second
- WashroomsType3: 1
- WashroomsType3Level: Ground
- WashroomsType4Level: Ground
- BedroomsAboveGrade: 3
- BedroomsBelowGrade: 1
- Interior Features: Storage
- Cooling: Central Air
- HeatSource: Gas
- HeatType: Forced Air
- LaundryLevel: Main Level
- ConstructionMaterials: Brick
- Roof: Asphalt Shingle
- Sewer: Sewer
- Foundation Details: Concrete Block
- Parcel Number: 062061097
- LotSizeUnits: Feet
- LotDepth: 84.33
- LotWidth: 14.4
| School Name | Type | Grades | Catchment | Distance |
|---|---|---|---|---|
| {{ item.school_type }} | {{ item.school_grades }} | {{ item.is_catchment? 'In Catchment': '' }} | {{ item.distance }} |


























