$449,900
62 Gaebel Road, Bancroft, ON K0L 1C0
Bancroft Ward, Bancroft,
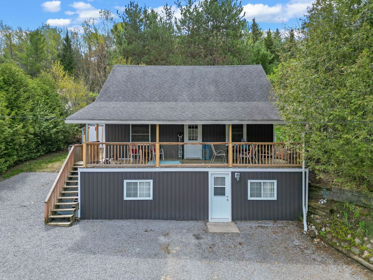
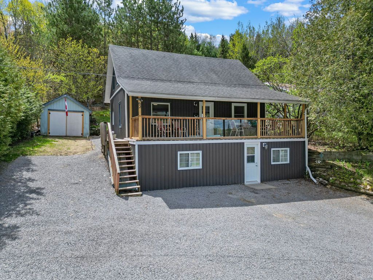
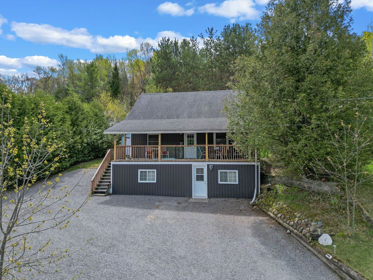

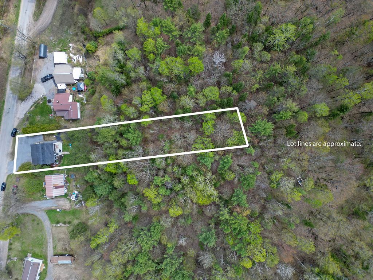
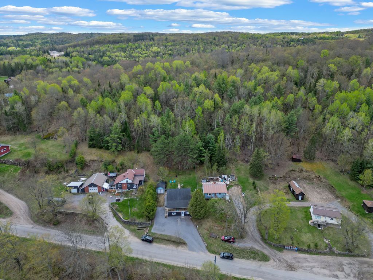
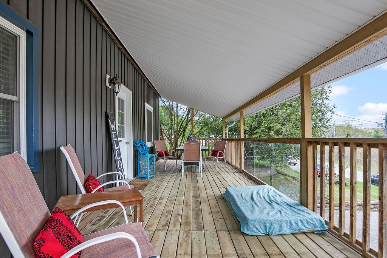
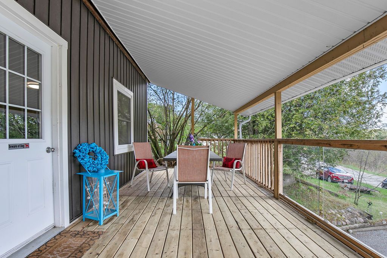
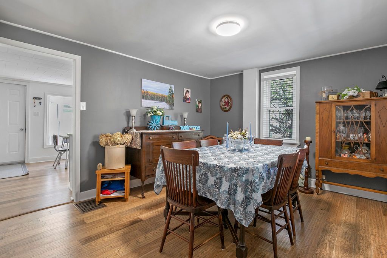
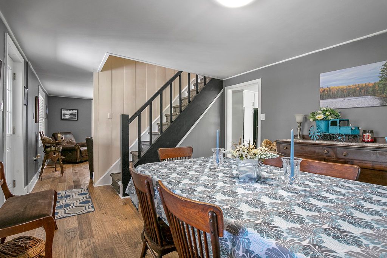
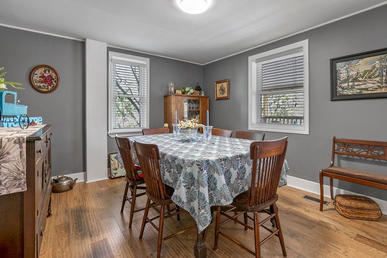
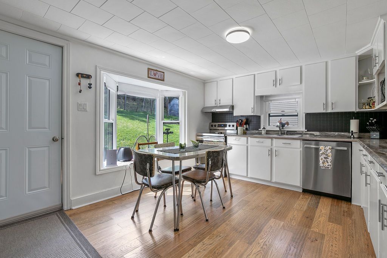
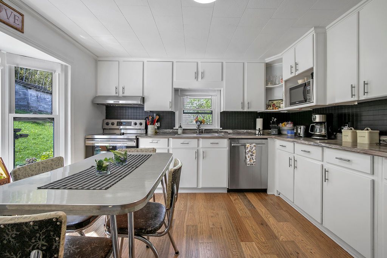
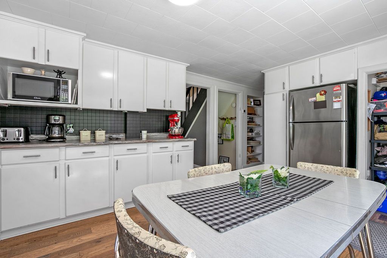
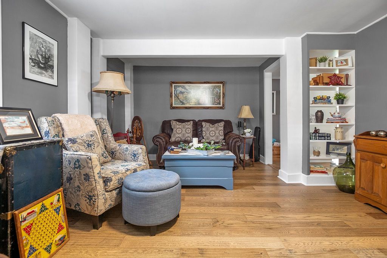
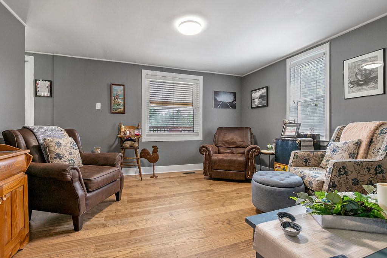
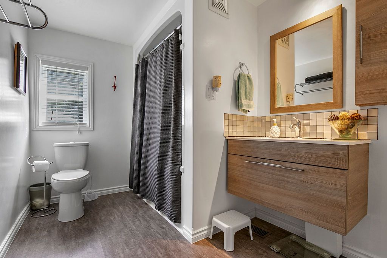
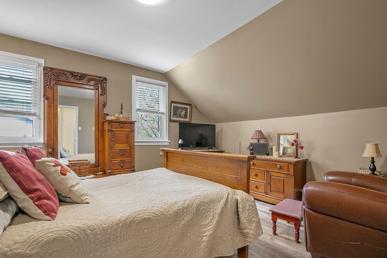
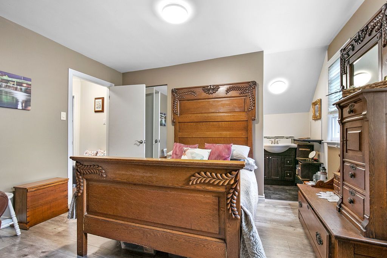
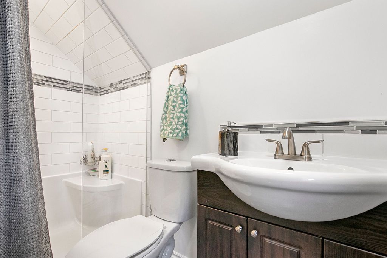
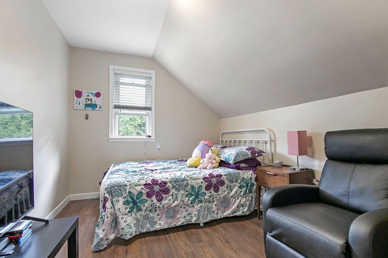
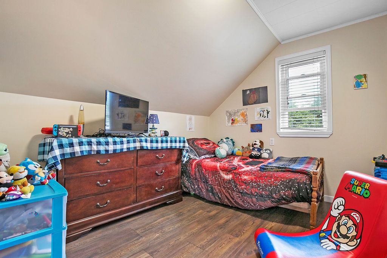
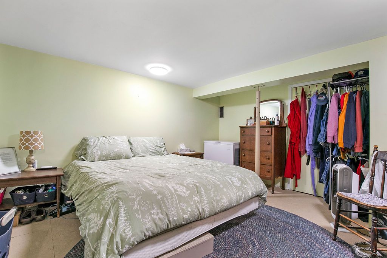
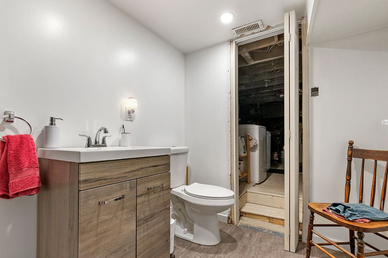
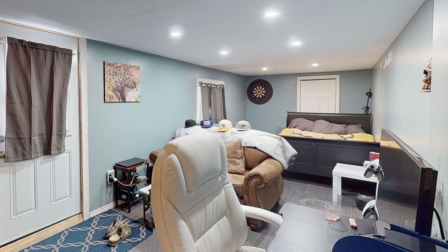
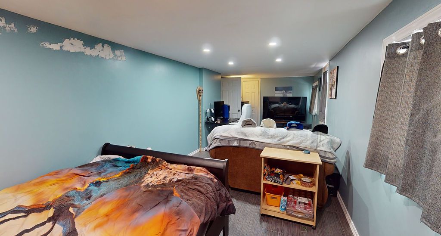
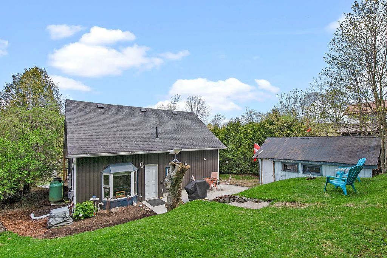
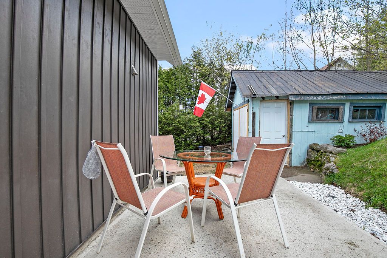
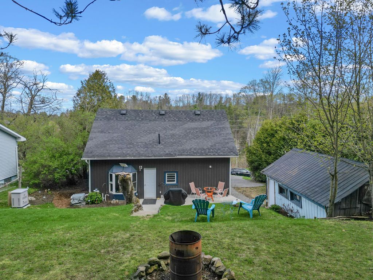

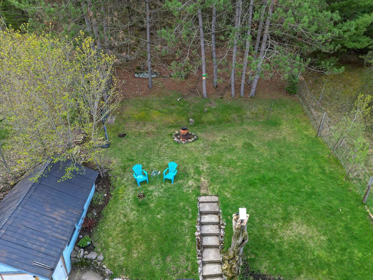
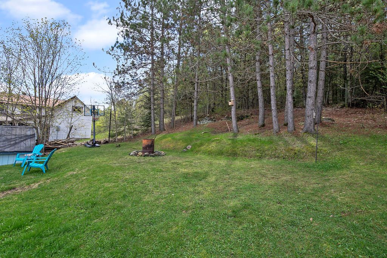
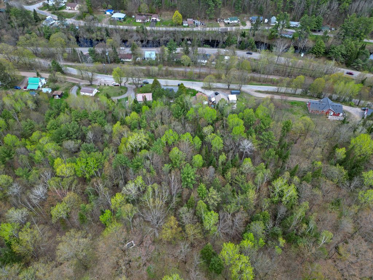
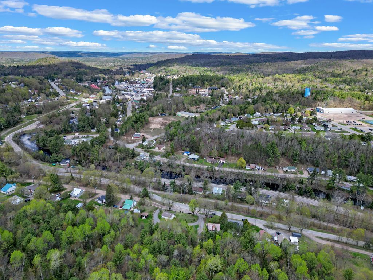

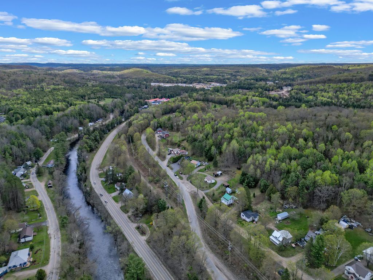
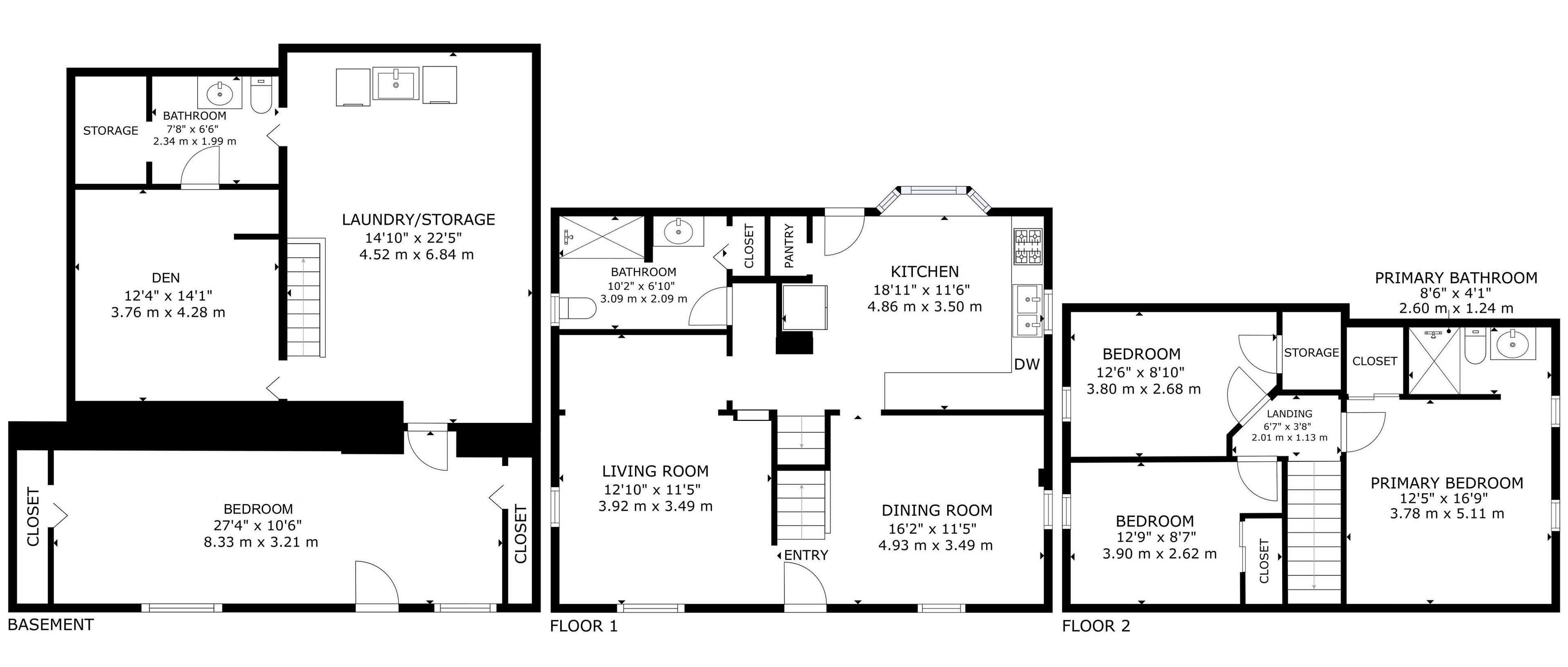
 Properties with this icon are courtesy of
TRREB.
Properties with this icon are courtesy of
TRREB.![]()
Welcome to this move-in-ready 4-bedroom (3+1) home plus a den with 3 bathrooms, situated on a spacious under 1/2-acre lot. This charming 1 1/2-storey home is nestled on a quiet road, offering the perfect blend of tranquility and convenience. Just minutes from shopping, schools, the hospital, and scenic trails, you'll enjoy both privacy and easy access to amenities. The lower level boasts a spacious bedroom with walk-out to the front yard, laundry and a 2-pc bathroom. Notable updates include a Briggs & Stratton 12kW generator, flooring along the main level and basement bedroom, basement waterproofing, and a newer furnace (2017). The backyard is a private oasis, while the single detached garage (19 ft x 11 ft) offers plenty of space for storage or potential workshop use. The front yard provides ample parking for guests and family.
- HoldoverDays: 90
- Architectural Style: 1 1/2 Storey
- Property Type: Residential Freehold
- Property Sub Type: Detached
- DirectionFaces: South
- GarageType: Detached
- Tax Year: 2024
- Parking Features: Front Yard Parking
- ParkingSpaces: 5
- Parking Total: 5
- WashroomsType1: 1
- WashroomsType1Level: Second
- WashroomsType2: 1
- WashroomsType2Level: Main
- WashroomsType3: 1
- WashroomsType3Level: Lower
- BedroomsAboveGrade: 3
- BedroomsBelowGrade: 1
- Interior Features: Generator - Full, Propane Tank, Sump Pump, Upgraded Insulation, Water Heater Owned
- Basement: Partial Basement, Walk-Out
- Cooling: Central Air
- HeatSource: Propane
- HeatType: Forced Air
- LaundryLevel: Lower Level
- ConstructionMaterials: Vinyl Siding
- Exterior Features: Porch, Patio
- Roof: Asphalt Shingle
- Sewer: Sewer
- Water Source: Drilled Well
- Foundation Details: Stone
- Topography: Hillside
- Parcel Number: 400690389
- LotSizeUnits: Feet
- LotDepth: 329.74
- LotWidth: 66.07
- PropertyFeatures: Golf, Hospital, School, Rec./Commun.Centre, Place Of Worship, Park
| School Name | Type | Grades | Catchment | Distance |
|---|---|---|---|---|
| {{ item.school_type }} | {{ item.school_grades }} | {{ item.is_catchment? 'In Catchment': '' }} | {{ item.distance }} |






































