$599,900
$30,00017 Mccalla Drive, St. Catharines, ON L2N 1A1
446 - Fairview, St. Catharines,
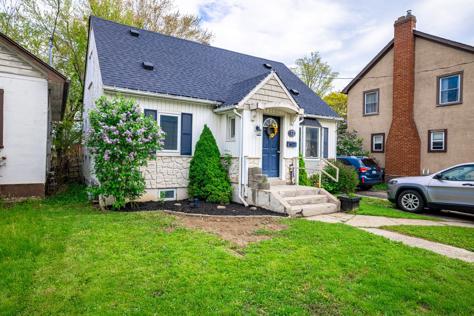
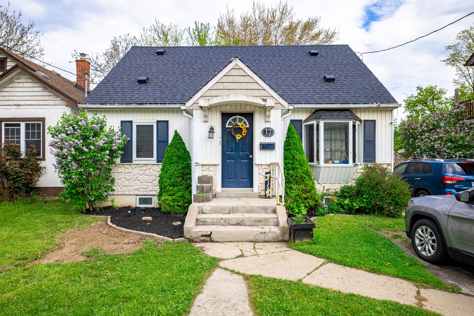
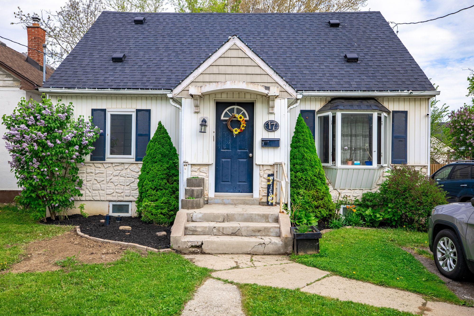
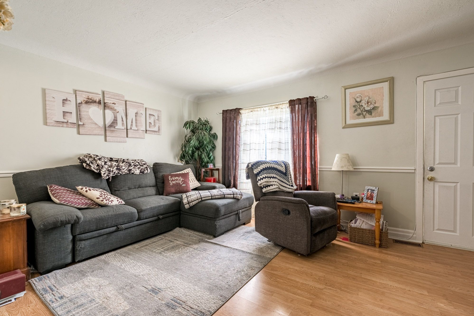
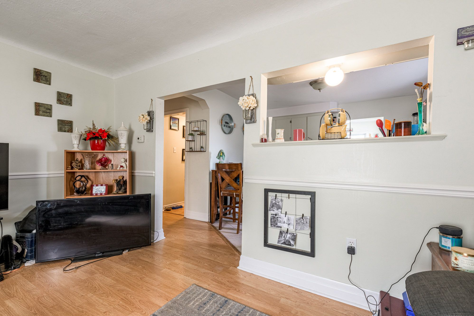
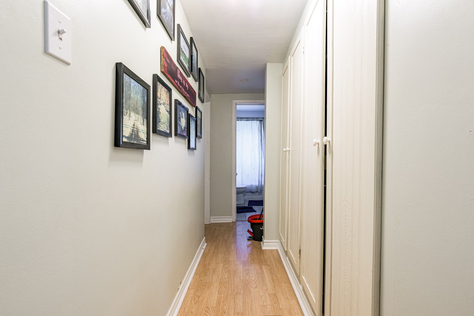
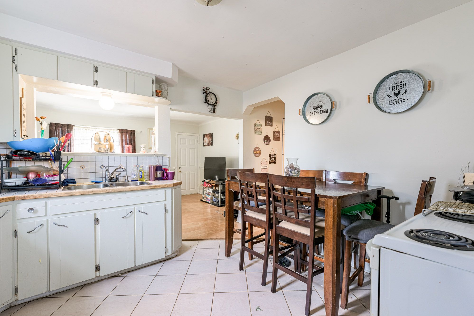
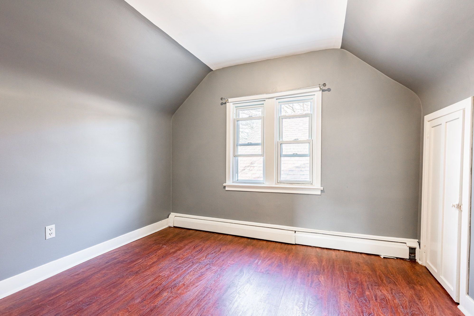
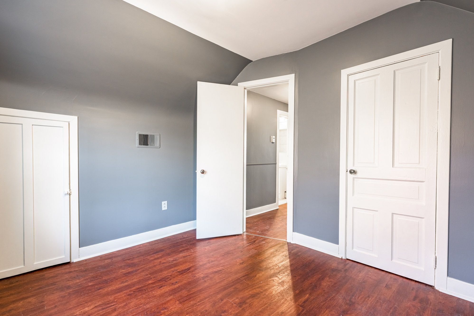
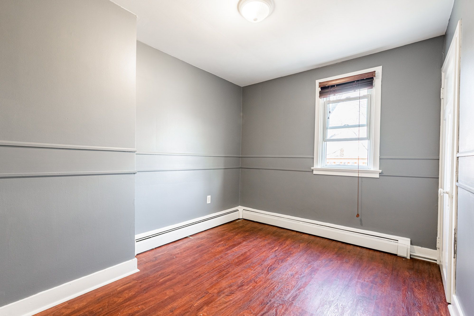
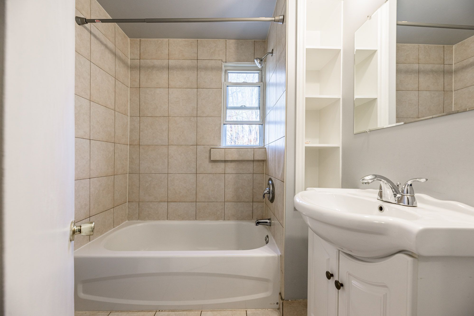
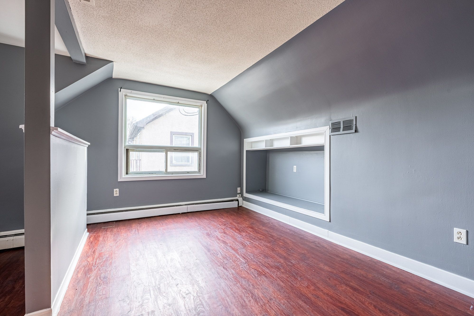
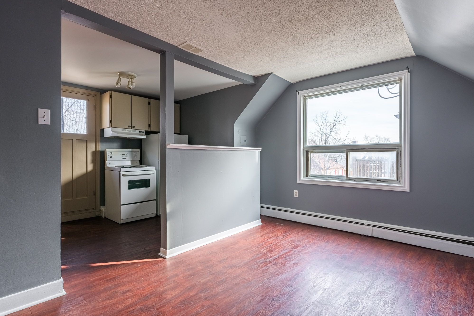
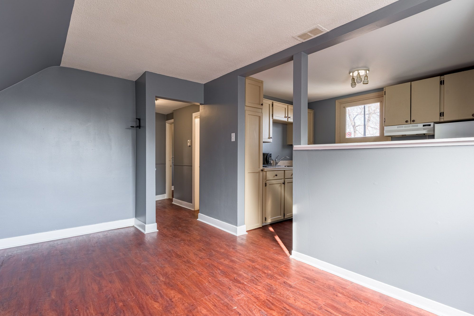
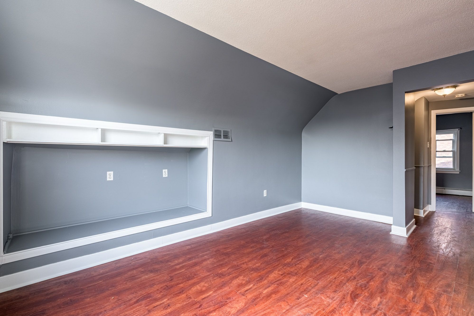
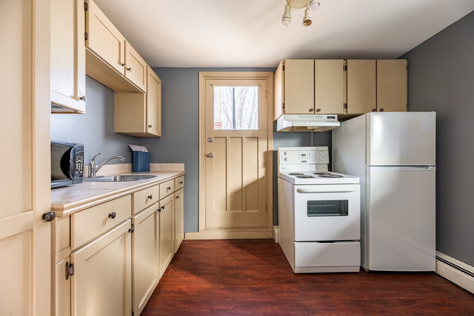
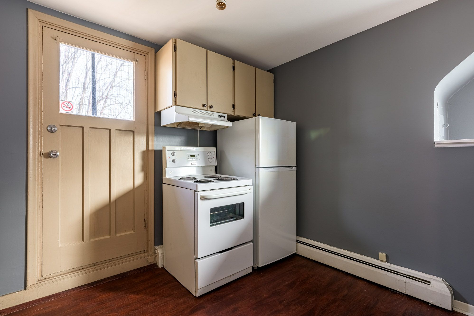

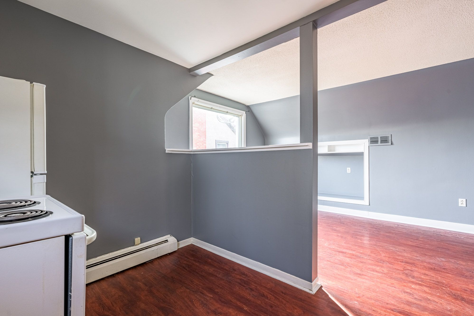
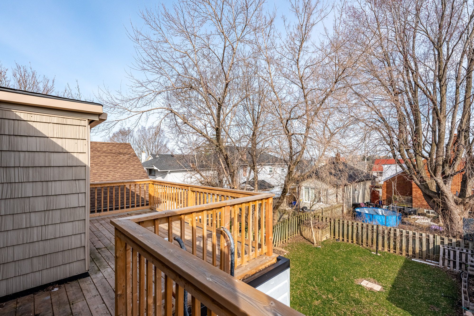
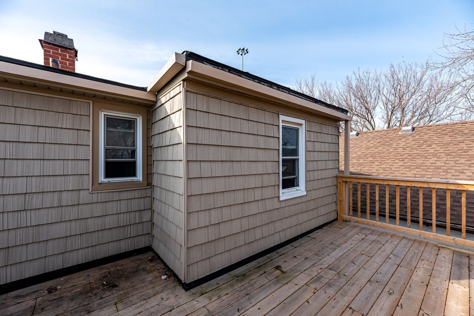
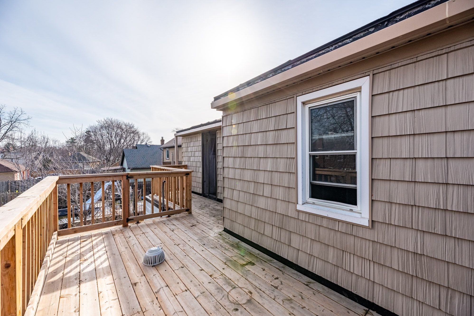
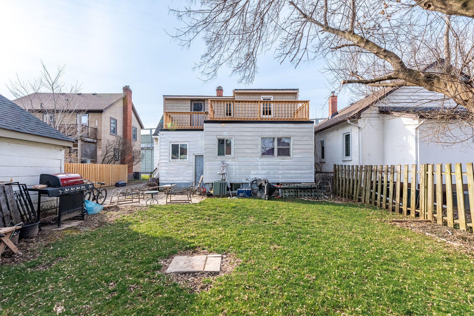
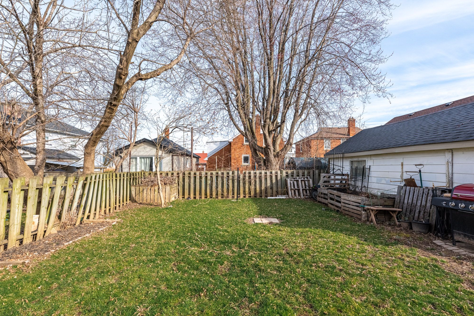
 Properties with this icon are courtesy of
TRREB.
Properties with this icon are courtesy of
TRREB.![]()
Investors looking for a great property in St. Catharines shouldn't miss this unique offering. This multi-unit residence boasts a legal duplex and an extra auxiliary suite in the basement, providing exceptional potential for rental income. Situated in the heart of the city, close to shopping and public transit, the location guarantees strong tenant interest. The flexible layout caters to various needs, with a one-bedroom suite in the lower level, a spacious three-bedroom unit on the main floor, and an additional upper unit with two bedrooms. Completing the package is a large, fenced yard and a detached garage, offering ample outdoor space and parking for tenants. This property presents a fantastic opportunity to own a lucrative multi-unit investment in a desirable St. Catharines location.
- HoldoverDays: 60
- Architectural Style: 1 1/2 Storey
- Property Type: Residential Freehold
- Property Sub Type: Duplex
- DirectionFaces: North
- GarageType: Detached
- Directions: Left on McCalla from Eastbound Carlton St
- Tax Year: 2024
- Parking Features: Private Double
- ParkingSpaces: 3
- Parking Total: 4
- WashroomsType1: 1
- WashroomsType1Level: Second
- WashroomsType2: 1
- WashroomsType2Level: Main
- WashroomsType3: 1
- WashroomsType3Level: Lower
- BedroomsAboveGrade: 5
- BedroomsBelowGrade: 1
- Interior Features: Water Heater, Water Meter, In-Law Capability
- Basement: Apartment
- Cooling: Window Unit(s)
- HeatSource: Gas
- HeatType: Radiant
- LaundryLevel: Lower Level
- ConstructionMaterials: Aluminum Siding, Vinyl Siding
- Exterior Features: Deck, Patio
- Roof: Asphalt Shingle
- Sewer: Sewer
- Foundation Details: Block
- Parcel Number: 462600123
- LotSizeUnits: Feet
- LotDepth: 111.7
- LotWidth: 46.95
- PropertyFeatures: Place Of Worship, School Bus Route, Public Transit, School, Park, Fenced Yard
| School Name | Type | Grades | Catchment | Distance |
|---|---|---|---|---|
| {{ item.school_type }} | {{ item.school_grades }} | {{ item.is_catchment? 'In Catchment': '' }} | {{ item.distance }} |

























