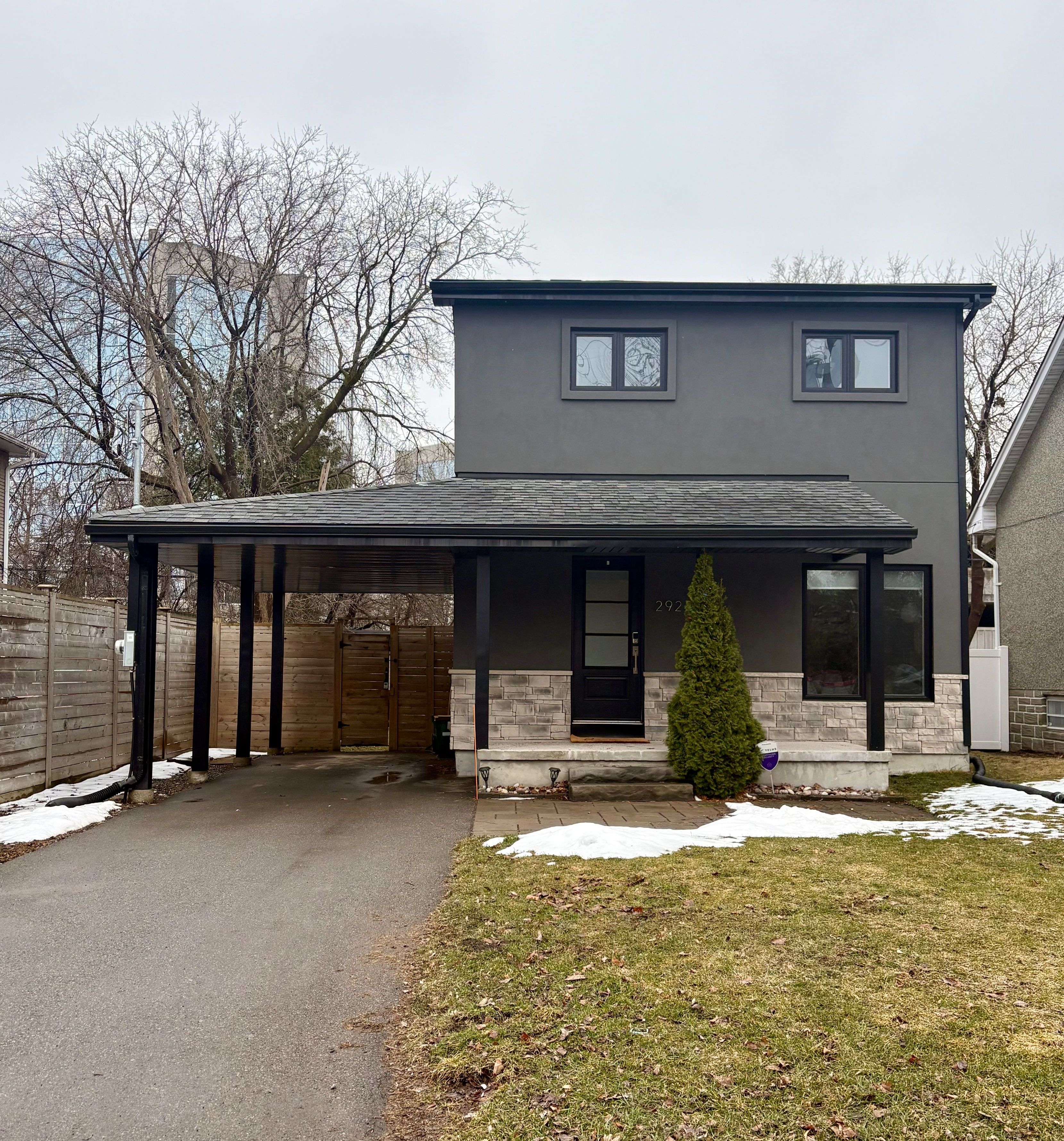$899,000
$21,000292 Currell Avenue, WestboroHamptonPark, ON K1Z 7J6
5003 - Westboro/Hampton Park, Westboro - Hampton Park,































 Properties with this icon are courtesy of
TRREB.
Properties with this icon are courtesy of
TRREB.![]()
Welcome to this stunning 3 bedroom detached home in Westboro! Situated on a quiet and friendly street, this home features 3 parking spaces and a fully fenced backyard with no rear neighbours. Enjoy the walkability to first rate health and lifestyle amenities like the newly opened Altea Ottawa Gym or to the many restaurants, shops and cafes in Westboro Village. Once inside, this home is sure to delight with hardwood floors throughout, large windows for tons of natural light and 10 foot ceilings. The well designed kitchen has plenty of cupboard space with quartz countertops and Electrolux stainless steel appliances. Upstairs you'll find three large rooms with great closet space and 2 full bathrooms. The primary bedroom has a bright ensuite with a spa-like shower while the main bathroom has a tub for a good soak. The excellent design is carried down to the basement where you'll find a fully finished rec space with built-in storage all around the room as well as a dedicated laundry room. You won't regret visiting 292 Currell Avenue!
- HoldoverDays: 90
- Architectural Style: 2-Storey
- Property Type: Residential Freehold
- Property Sub Type: Detached
- DirectionFaces: South
- GarageType: Carport
- Directions: Churchill Avenue N to Currell Avenue
- Tax Year: 2024
- ParkingSpaces: 2
- Parking Total: 3
- WashroomsType1: 1
- WashroomsType1Level: Main
- WashroomsType2: 1
- WashroomsType2Level: Second
- WashroomsType3: 1
- WashroomsType3Level: Second
- BedroomsAboveGrade: 3
- Interior Features: Water Heater Owned, Carpet Free
- Basement: Finished
- Cooling: Central Air
- HeatSource: Gas
- HeatType: Forced Air
- LaundryLevel: Lower Level
- ConstructionMaterials: Stucco (Plaster), Stone
- Roof: Asphalt Shingle
- Sewer: Sewer
- Foundation Details: Block
- Parcel Number: 040130115
- LotSizeUnits: Feet
- LotDepth: 100
- LotWidth: 40
| School Name | Type | Grades | Catchment | Distance |
|---|---|---|---|---|
| {{ item.school_type }} | {{ item.school_grades }} | {{ item.is_catchment? 'In Catchment': '' }} | {{ item.distance }} |
































