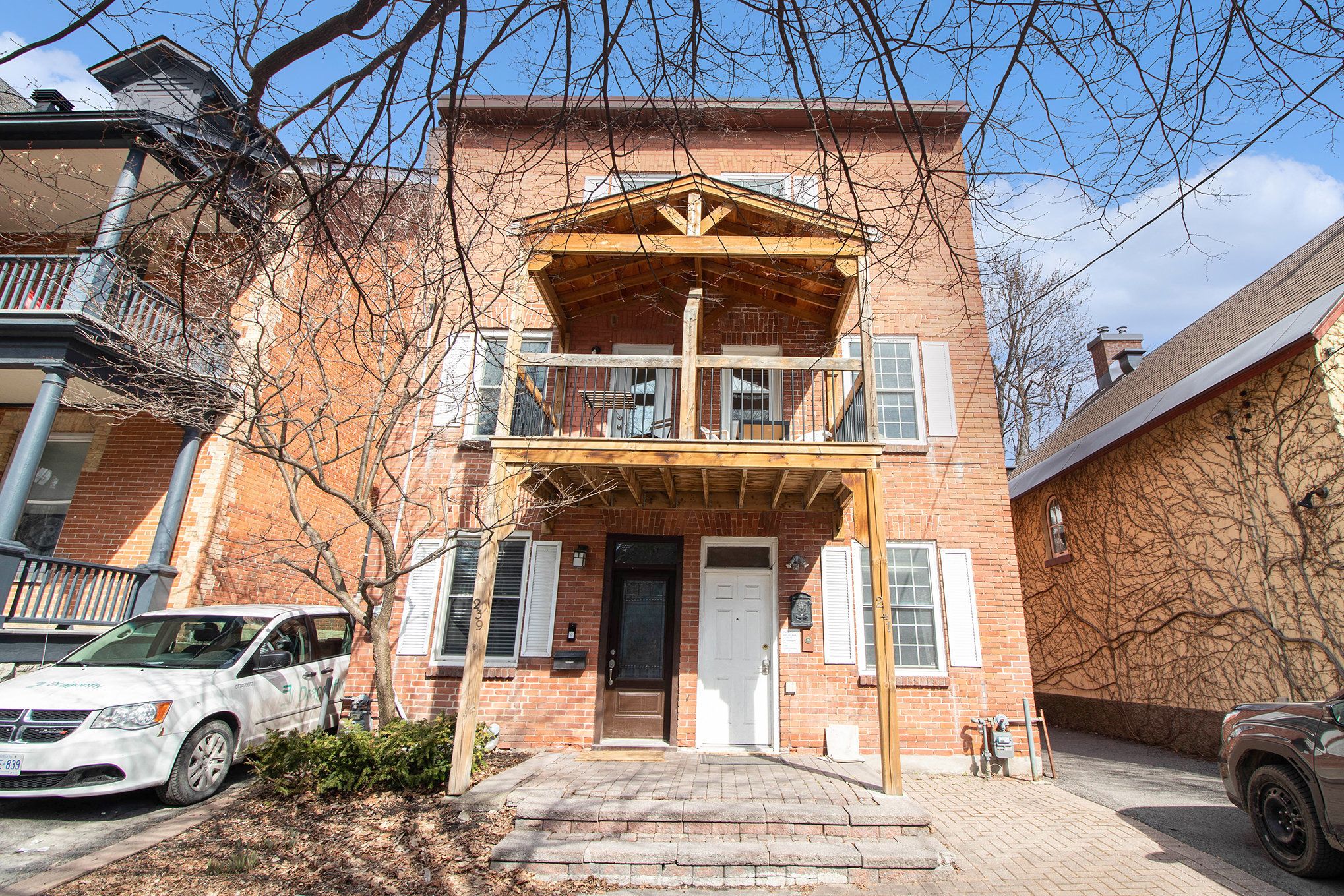$799,900
$49,100241 Wilbrod Street, LowerTownSandyHill, ON K1N 6L8
4003 - Sandy Hill, Lower Town - Sandy Hill,

















 Properties with this icon are courtesy of
TRREB.
Properties with this icon are courtesy of
TRREB.![]()
Experience the pulse of urban living at 241 Wilbrod Street, Ottawa, a stunning 3-storey semi-detached home in the heart of vibrant Sandy Hill, just steps from the University of Ottawaperfect for students, faculty, or savvy investors. This 4-bedroom, 2-bath gem offers modern elegance and incredible potential as a chic residence or high-demand rental property. The third-floor primary suite is a true retreat, featuring a 3-piece ensuite and walk-in closet. The main level impresses with a sleek kitchen boasting stainless steel appliances and dual fridges, plus a convenient bedroom. Two additional bedrooms and in-suite laundry complete the second floor. Located minutes from the Rideau Canal, ByWard Market, and LRT, enjoy unparalleled access to dining, shopping, and entertainment. With a private driveway, central air, and included appliances, this property is a rare find for professionals or students seeking a dynamic city lifestyle. Don't miss your chance to own or invest in Ottawa's thriving core! 24 hours irrevocable,
- HoldoverDays: 90
- Architectural Style: 3-Storey
- Property Type: Residential Freehold
- Property Sub Type: Semi-Detached
- DirectionFaces: North
- Tax Year: 2024
- Parking Features: Private
- ParkingSpaces: 2
- Parking Total: 2
- WashroomsType1: 1
- WashroomsType1Level: Second
- WashroomsType2: 1
- WashroomsType2Level: Third
- BedroomsAboveGrade: 4
- Interior Features: Other
- Basement: Unfinished
- Cooling: Central Air
- HeatSource: Gas
- HeatType: Forced Air
- ConstructionMaterials: Brick
- Roof: Flat
- Sewer: Sewer
- Foundation Details: Stone
- Parcel Number: 042110167
- LotSizeUnits: Feet
- LotDepth: 100.55
- LotWidth: 19.88
| School Name | Type | Grades | Catchment | Distance |
|---|---|---|---|---|
| {{ item.school_type }} | {{ item.school_grades }} | {{ item.is_catchment? 'In Catchment': '' }} | {{ item.distance }} |


















