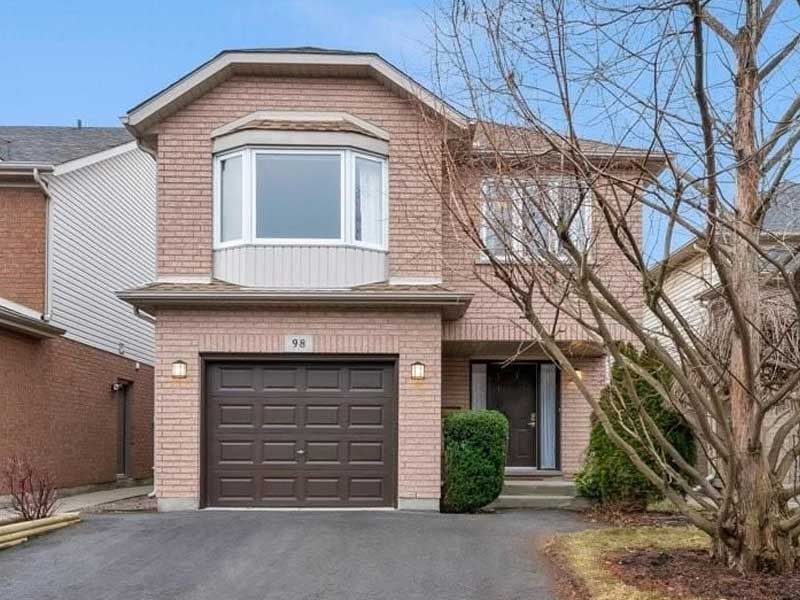$759,000
$19,00098 Summers Drive, Thorold, ON L2V 5B1
558 - Confederation Heights, Thorold,
















 Properties with this icon are courtesy of
TRREB.
Properties with this icon are courtesy of
TRREB.![]()
Well-kept home of 16 years is looking for a new family to make memories. Over 2000 sq. ft of living space. 3 bedrooms + 1 bedroom/nursery/office space. Finished basement designed with plenty of storage space in-mind, that also has a large curbless shower, Built 1999, only 2 owners, enter the house into the open-ceiling living room, continue into a large kitchen with plenty of cabinets, head upstairs to a gorgeous master bedroom with walk-in closet, and relax in a finished basement that give you a lot of space to enjoy. Natural gas hookups installed for dryer, stove and BBQ saves money on hydro bills, plus a new high-efficient A/C unit 2021, new driveway in 2020. Roof replaced in 2019 with 50 year shingles installed by Baron Roofing. Backyard has plenty of privacy and summer shade on the updated deck with sun sail, surrounded by trees. Kitchen appliances included (natural gas stove, fridge, dishwasher). Large master bedroom, 2-storey living room, Gas hook-ups for stove, dryer, bbq. Ample storage space. *For Additional Property Details Click The Brochure Icon Below*
- Architectural Style: 2-Storey
- Property Type: Residential Freehold
- Property Sub Type: Detached
- DirectionFaces: South
- GarageType: Built-In
- Directions: Confederation / Collier
- Tax Year: 2024
- Parking Features: Private
- ParkingSpaces: 4
- Parking Total: 5
- WashroomsType1: 1
- WashroomsType2: 1
- WashroomsType3: 1
- BedroomsAboveGrade: 4
- Interior Features: Auto Garage Door Remote, Central Vacuum, Floor Drain, Water Heater
- Basement: Finished
- Cooling: Central Air
- HeatSource: Gas
- HeatType: Forced Air
- ConstructionMaterials: Brick
- Roof: Asphalt Shingle
- Sewer: Sewer
- Foundation Details: Concrete
- Parcel Number: 640460157
- LotSizeUnits: Feet
- LotDepth: 111.55
- LotWidth: 32.46
| School Name | Type | Grades | Catchment | Distance |
|---|---|---|---|---|
| {{ item.school_type }} | {{ item.school_grades }} | {{ item.is_catchment? 'In Catchment': '' }} | {{ item.distance }} |

















