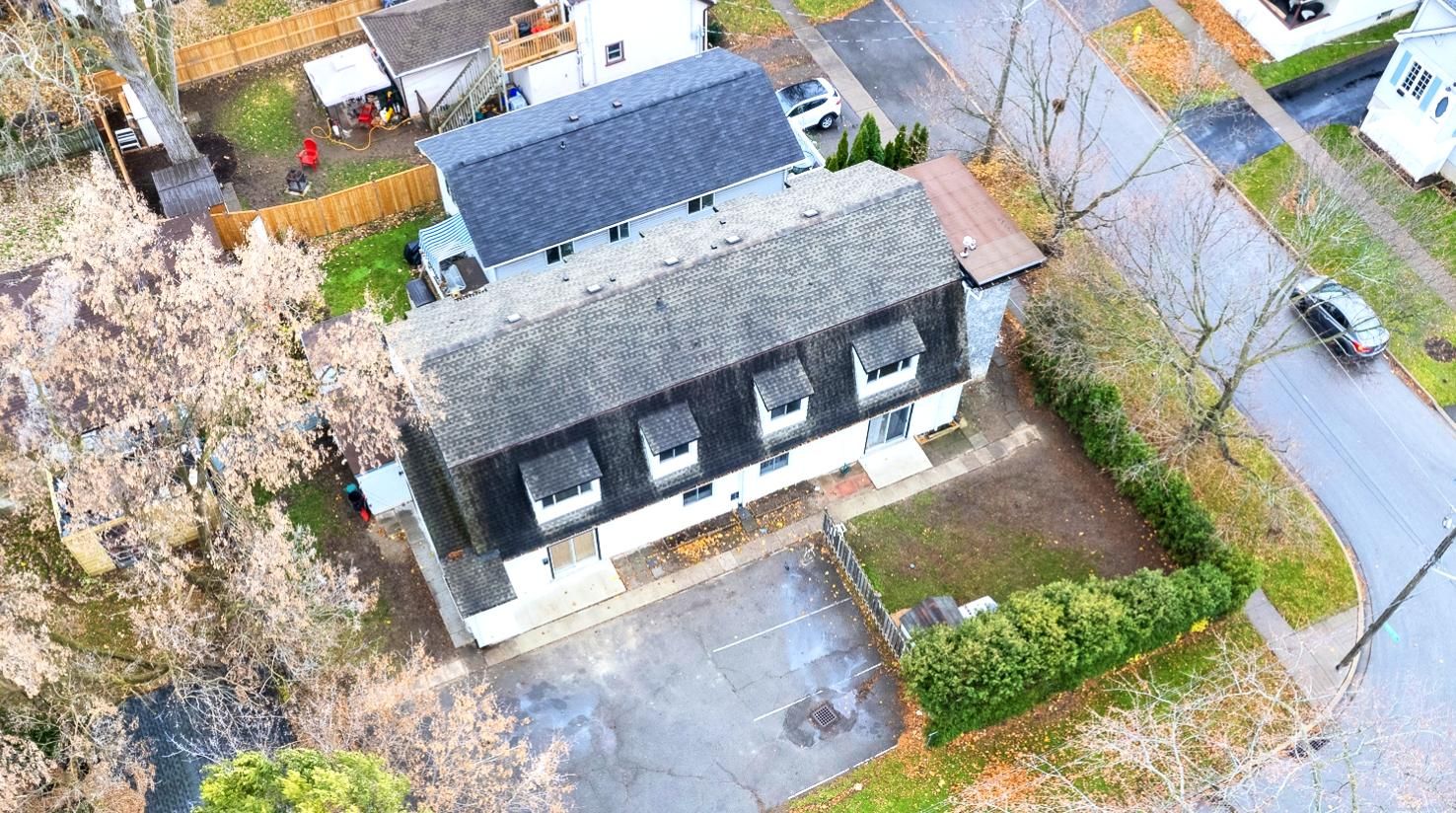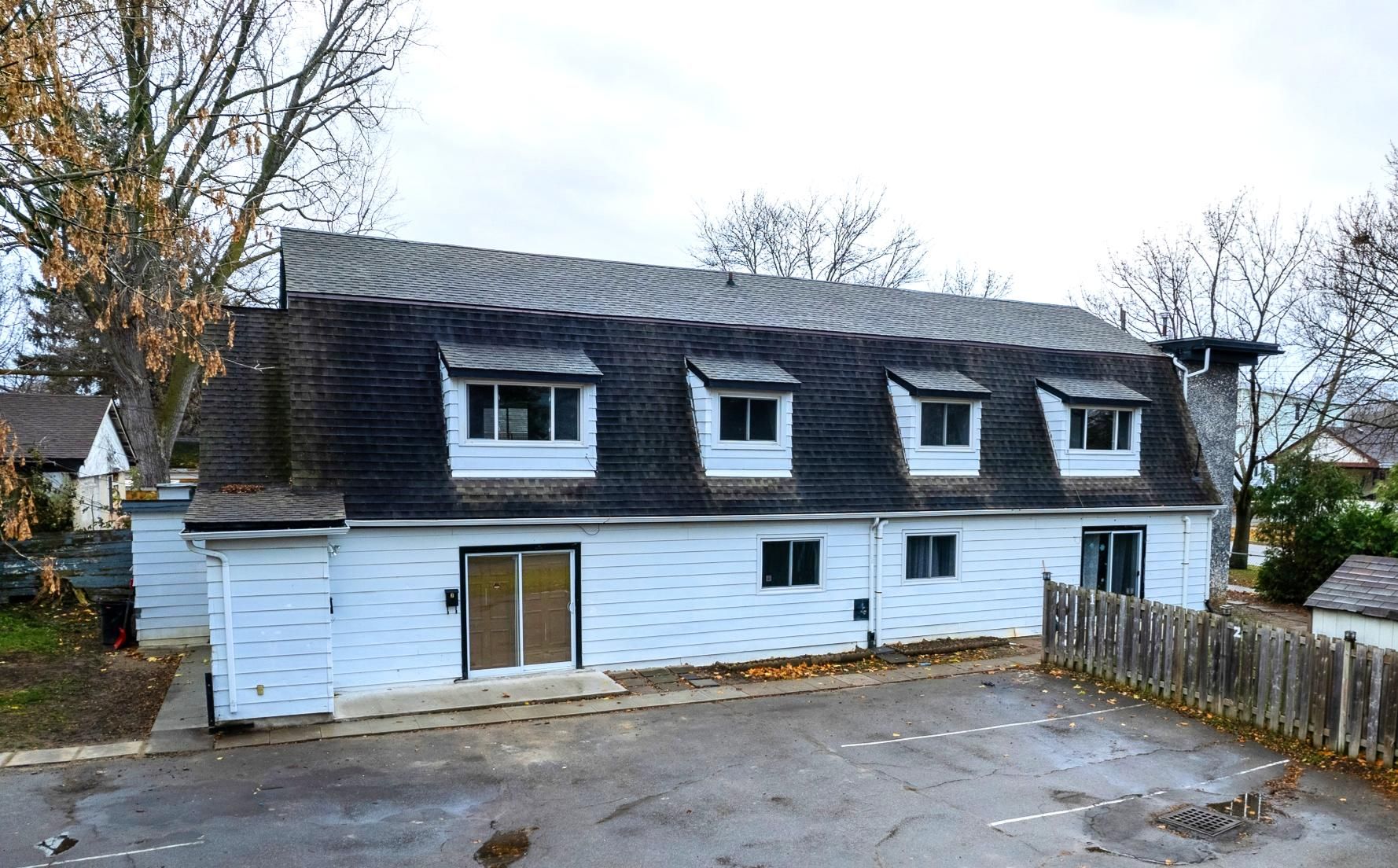$1,395,000
20 Mildred Avenue, St. Catharines, ON L2R 6H8
452 - Haig, St. Catharines,








































 Properties with this icon are courtesy of
TRREB.
Properties with this icon are courtesy of
TRREB.![]()
Fully occupied 4-plex: a prime investment opportunity. This well-maintained property seamlessly blends modern amenities with convenience. Situated on a sought after corner lot, the building features a spacious paved 6-car parking area, ensuring ample parking for both residents and guests. Each unit is separately metered for hydro and has their own laundry, with an additional hydro meter for the entire building. Investment opportunity: a rare find for astute Investors. If you are interested in learning more, please reach out to the requested detailed financials and additional documents. This property offers a unique chance for investors to enhance their portfolio with a fully renovated, income-generating asset. Don't miss the potential for strong returns.
- HoldoverDays: 30
- Architectural Style: 2-Storey
- Property Type: Residential Freehold
- Property Sub Type: Fourplex
- DirectionFaces: East
- Directions: Lake & Carlton
- Tax Year: 2024
- Parking Features: Private Triple
- ParkingSpaces: 6
- Parking Total: 6
- WashroomsType1: 1
- WashroomsType1Level: Main
- WashroomsType2: 1
- WashroomsType2Level: Main
- WashroomsType3: 1
- WashroomsType3Level: Second
- WashroomsType4: 1
- WashroomsType4Level: Second
- BedroomsAboveGrade: 8
- BedroomsBelowGrade: 2
- Interior Features: Carpet Free, Separate Hydro Meter, Water Heater Owned
- Cooling: Window Unit(s)
- HeatSource: Gas
- HeatType: Radiant
- LaundryLevel: Main Level
- ConstructionMaterials: Aluminum Siding, Shingle
- Exterior Features: Landscaped, Privacy
- Roof: Asphalt Shingle
- Foundation Details: Slab
- Parcel Number: 462100073
- LotSizeUnits: Feet
- LotDepth: 100
- LotWidth: 70
- PropertyFeatures: Hospital, Park, Place Of Worship, Public Transit, Rec./Commun.Centre, School
| School Name | Type | Grades | Catchment | Distance |
|---|---|---|---|---|
| {{ item.school_type }} | {{ item.school_grades }} | {{ item.is_catchment? 'In Catchment': '' }} | {{ item.distance }} |









































