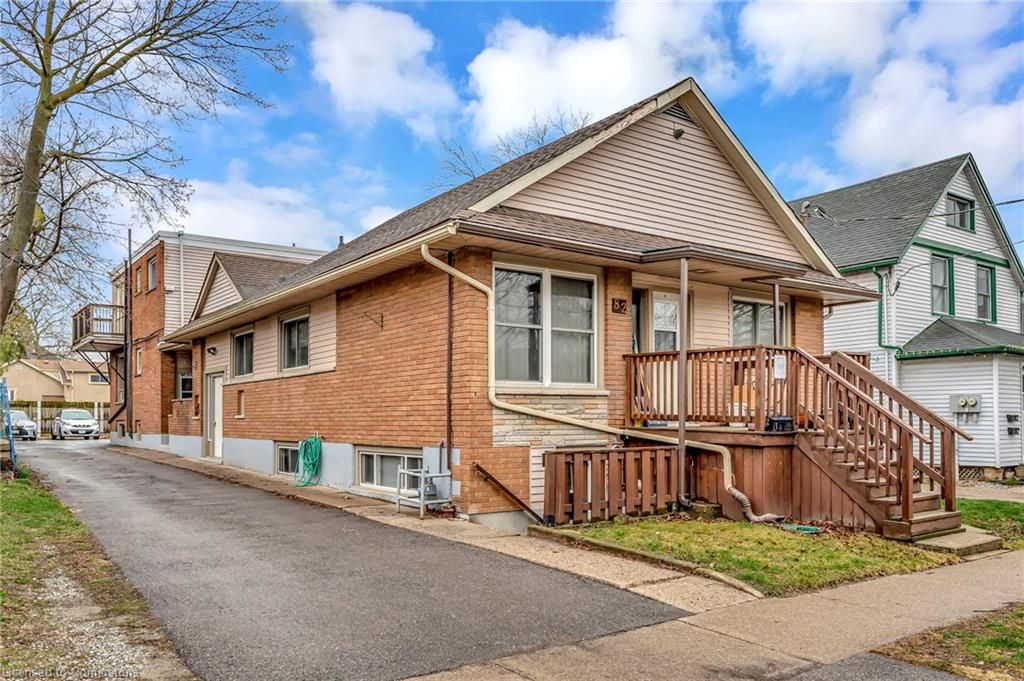$1,374,000
$50,00082 Albert Street, St. Catharines, ON L2R 2H1
451 - Downtown, St. Catharines,































 Properties with this icon are courtesy of
TRREB.
Properties with this icon are courtesy of
TRREB.![]()
Discover a prime investment opportunity with this well-maintained multi-residential property featuring 6 units, perfectly situated for maximum convenience. Located just minutes from major highways, steps to public transportation, shopping centres and malls, this property offers easy access to everything your tenants need, enhancing its appeal and rental potential. Each unit is occupied by A+ tenants, all of whom consistently pay on time, ensuring a reliable income stream for the savvy investor. The property has been meticulously cared for, with significant upgrades including a brand-new roof installed in 2023, providing peace of mind and reducing future maintenance costs. This income-generating gem is not only a sound investment but also a welcoming community for tenants. Dont miss the chance to add this income property to your portfolio.
- HoldoverDays: 365
- Architectural Style: 2-Storey
- Property Type: Residential Freehold
- Property Sub Type: Multiplex
- DirectionFaces: South
- Directions: Lake St to Albert St
- Tax Year: 2025
- Parking Features: Private Triple
- ParkingSpaces: 5
- Parking Total: 5
- WashroomsType1: 6
- BedroomsAboveGrade: 8
- Interior Features: Separate Hydro Meter
- Basement: Finished with Walk-Out, Full
- HeatSource: Gas
- HeatType: Forced Air
- ConstructionMaterials: Brick, Vinyl Siding
- Roof: Asphalt Shingle, Flat
- Sewer: Sewer
- Foundation Details: Poured Concrete, Concrete Block
- Parcel Number: 462220009
- LotSizeUnits: Feet
- LotDepth: 139
- LotWidth: 40.75
- PropertyFeatures: Public Transit
| School Name | Type | Grades | Catchment | Distance |
|---|---|---|---|---|
| {{ item.school_type }} | {{ item.school_grades }} | {{ item.is_catchment? 'In Catchment': '' }} | {{ item.distance }} |
































