$427,000
4 Hastings Street, Bancroft, ON K0L 1C0
Bancroft Ward, Bancroft,
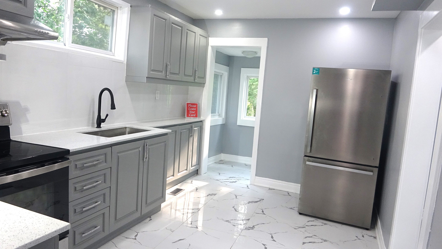
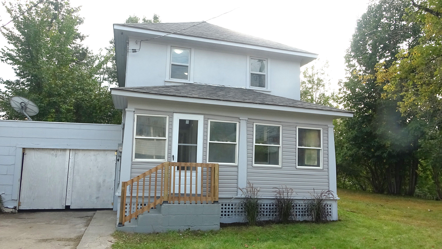
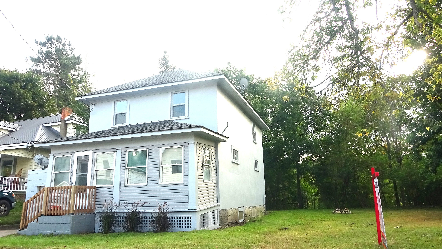
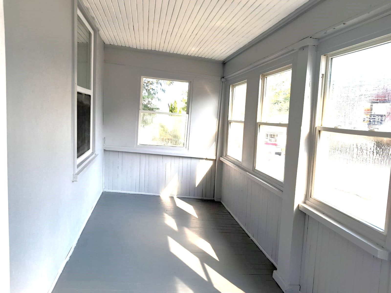
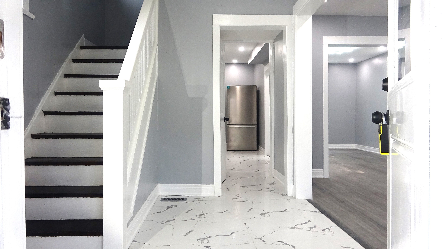
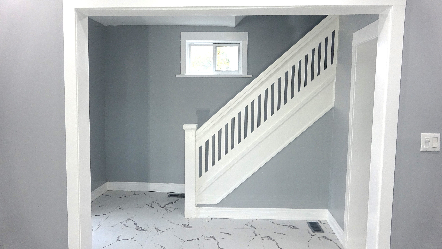
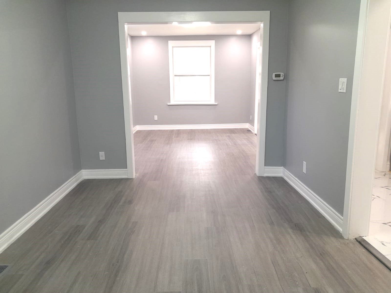
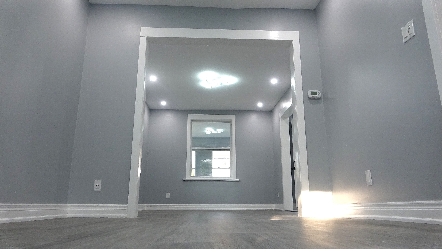
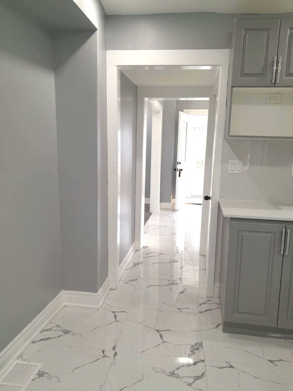
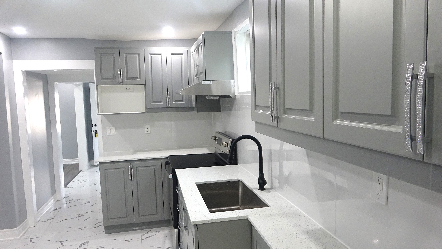
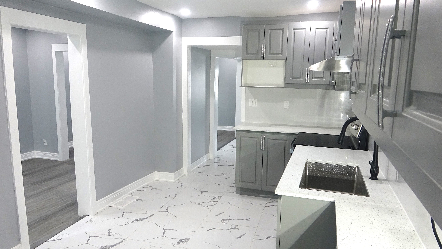
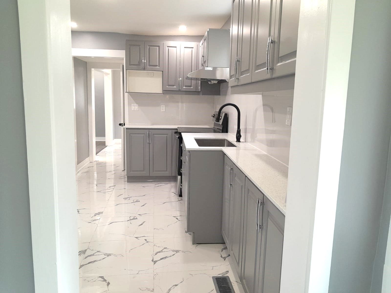
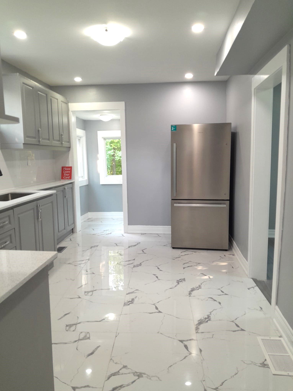
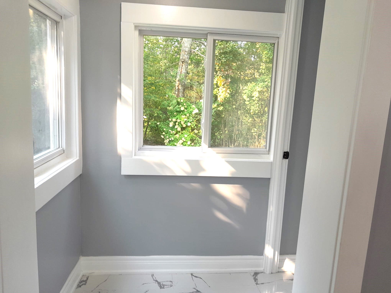
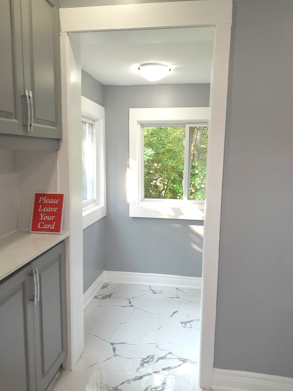
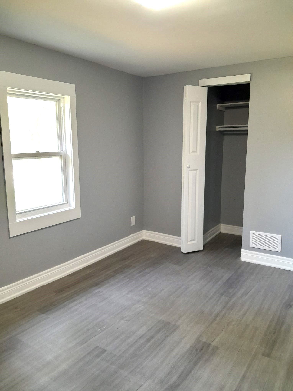
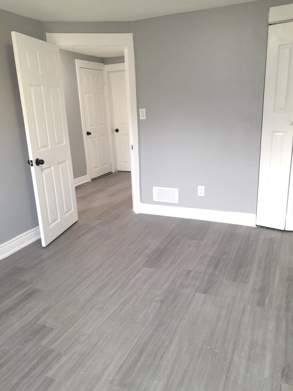
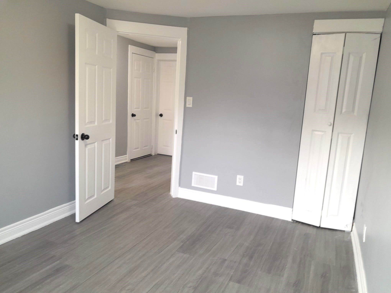
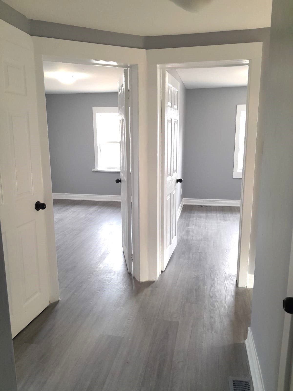
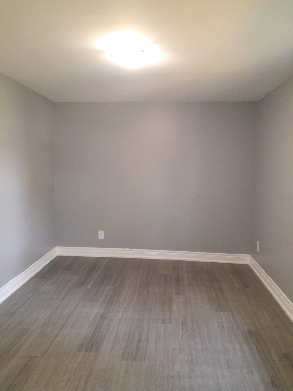
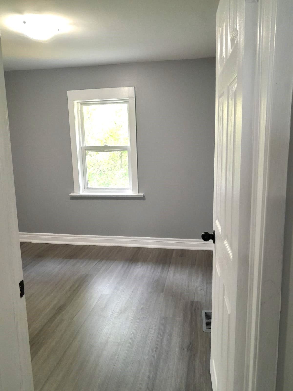
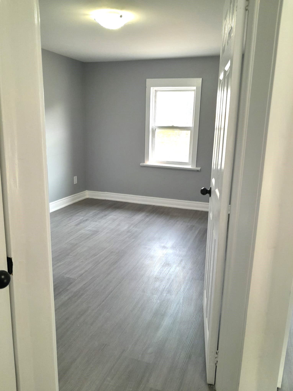
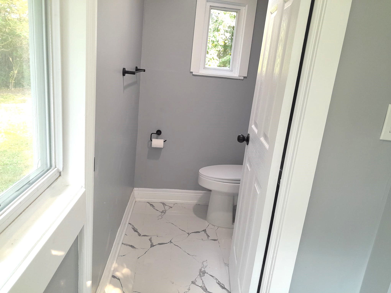
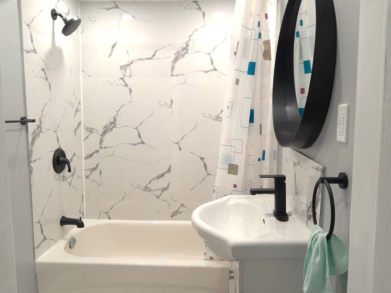
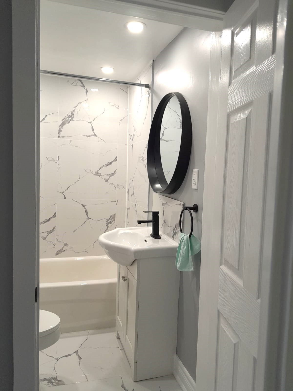
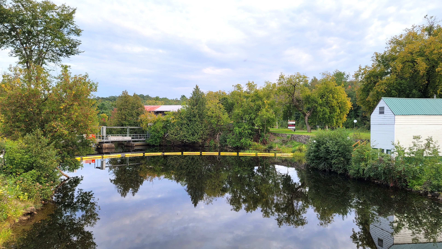
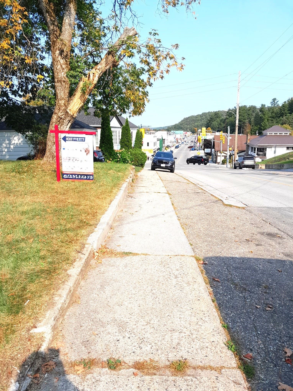
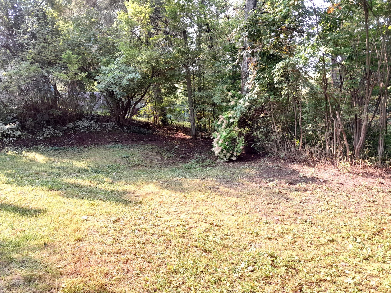
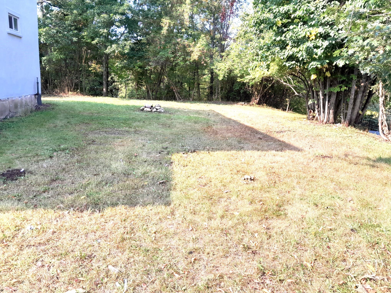
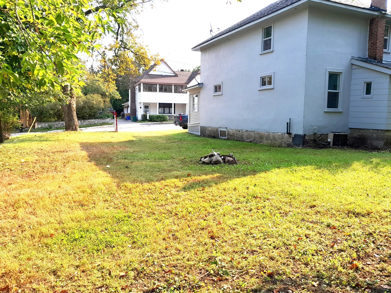
 Properties with this icon are courtesy of
TRREB.
Properties with this icon are courtesy of
TRREB.![]()
Possible for Downtown Bancroft Commercial/Home based Business Opportunity. High Potential Home just now Fully RENOVATED FROM TOP to BOTTOM; 4 Bedroom 2 storey Home with BRAND NEW QUARTZ KITCHEN few steps to Downtown Bancroft. Don't miss this one! 4 bedroom home. Solid construction with Quartz COUNTERTOP, BRAND NEW KITCHEN CABINETS, BRAND NEW FLOORING, BRAND NEW Painting, New LIGHTS, New bathrooms, dining room and enclosed front porch for those warm summer nights. NEW WIRING, NEW PLUMBING,NEW APPLIANCES. Do your due diligence to find out if possible to change Commercial. Great location across from the theater. Possible for COMMERCIAL ZONING as this property is Steps away from DOWNTOWN COMMERCIAL BUSINESSES & STORES. Beautiful Lake is within 1 minute walk, 5 min walk to shopping Centre. C2 Zoning. Currently Rented to a Good Tenant for $1,650 + Utilities and Good for Investor Buyers and Tenant willing to continue to Rent. Please book the visits with 24hrs advance notice as tenant living
- HoldoverDays: 120
- Architectural Style: 2-Storey
- Property Type: Residential Freehold
- Property Sub Type: Detached
- DirectionFaces: West
- GarageType: Attached
- Directions: Hasting St South & Bridge St
- Tax Year: 2024
- Parking Features: Private
- ParkingSpaces: 1
- Parking Total: 2
- WashroomsType1: 1
- WashroomsType1Level: Second
- WashroomsType2: 1
- WashroomsType2Level: Main
- BedroomsAboveGrade: 4
- Basement: Full
- Cooling: Central Air
- HeatSource: Oil
- HeatType: Forced Air
- ConstructionMaterials: Stucco (Plaster)
- Roof: Shingles
- Sewer: Sewer
- Foundation Details: Stone
- LotSizeUnits: Feet
- LotDepth: 78.36
- LotWidth: 69.72
| School Name | Type | Grades | Catchment | Distance |
|---|---|---|---|---|
| {{ item.school_type }} | {{ item.school_grades }} | {{ item.is_catchment? 'In Catchment': '' }} | {{ item.distance }} |































