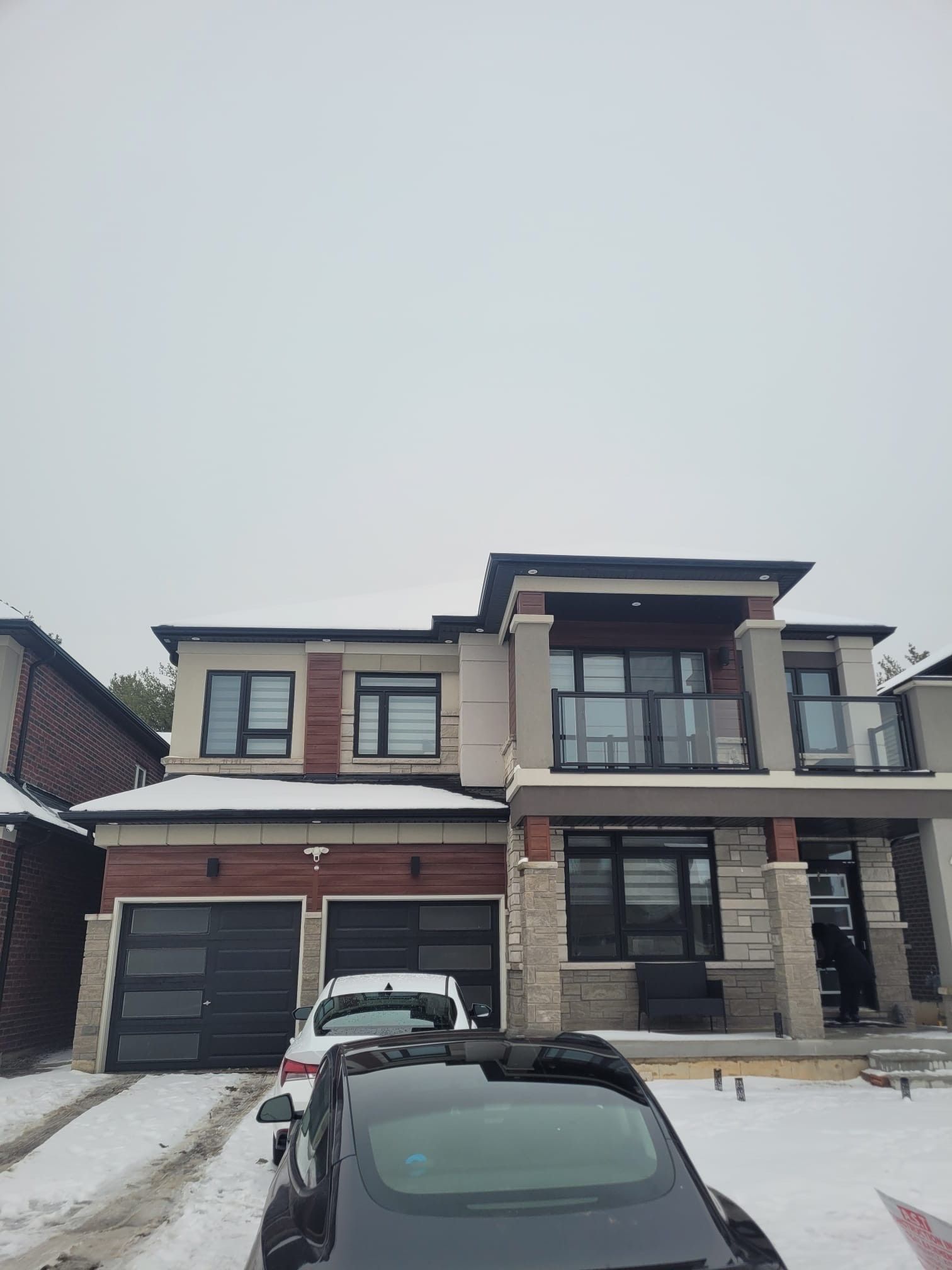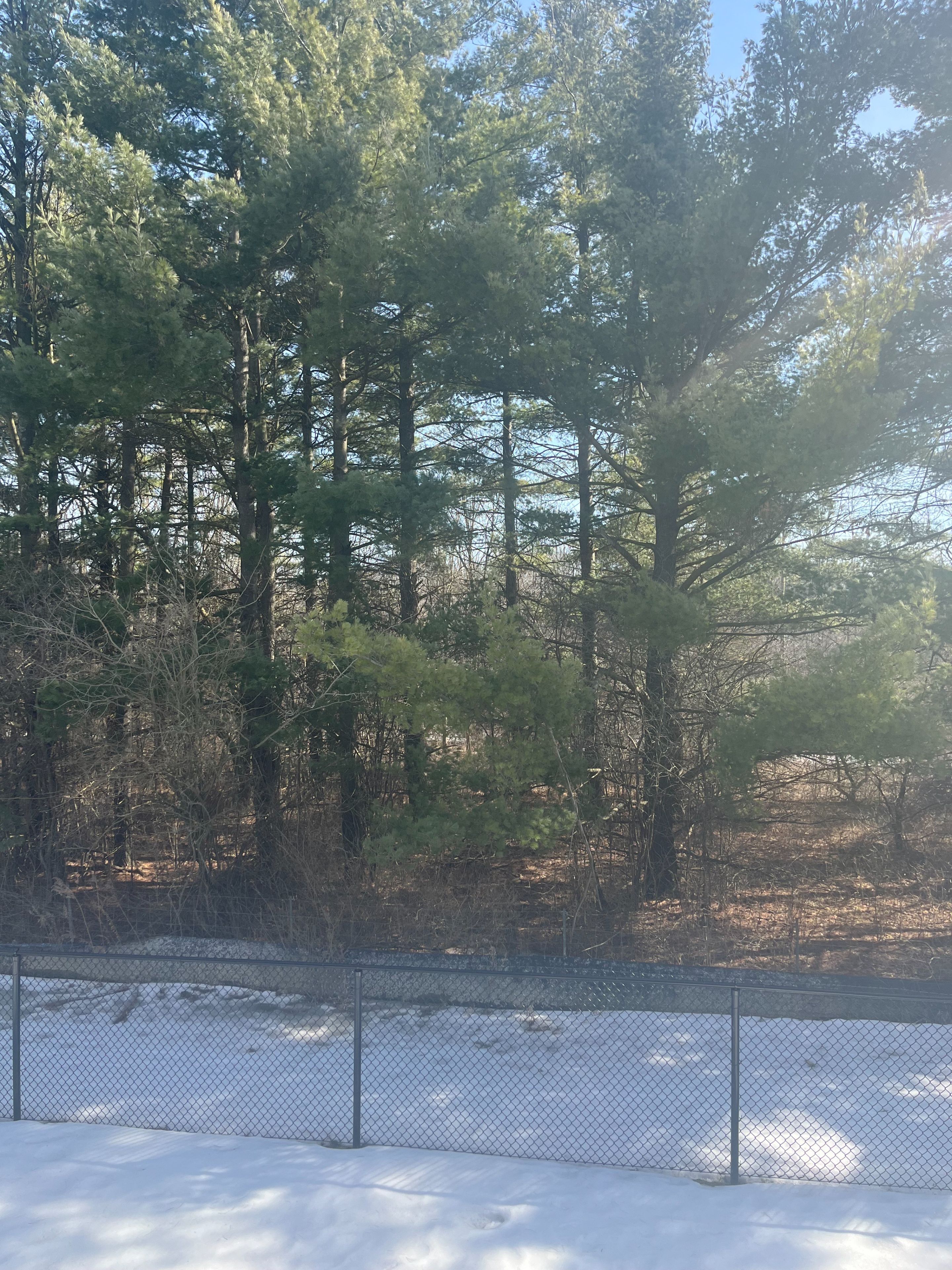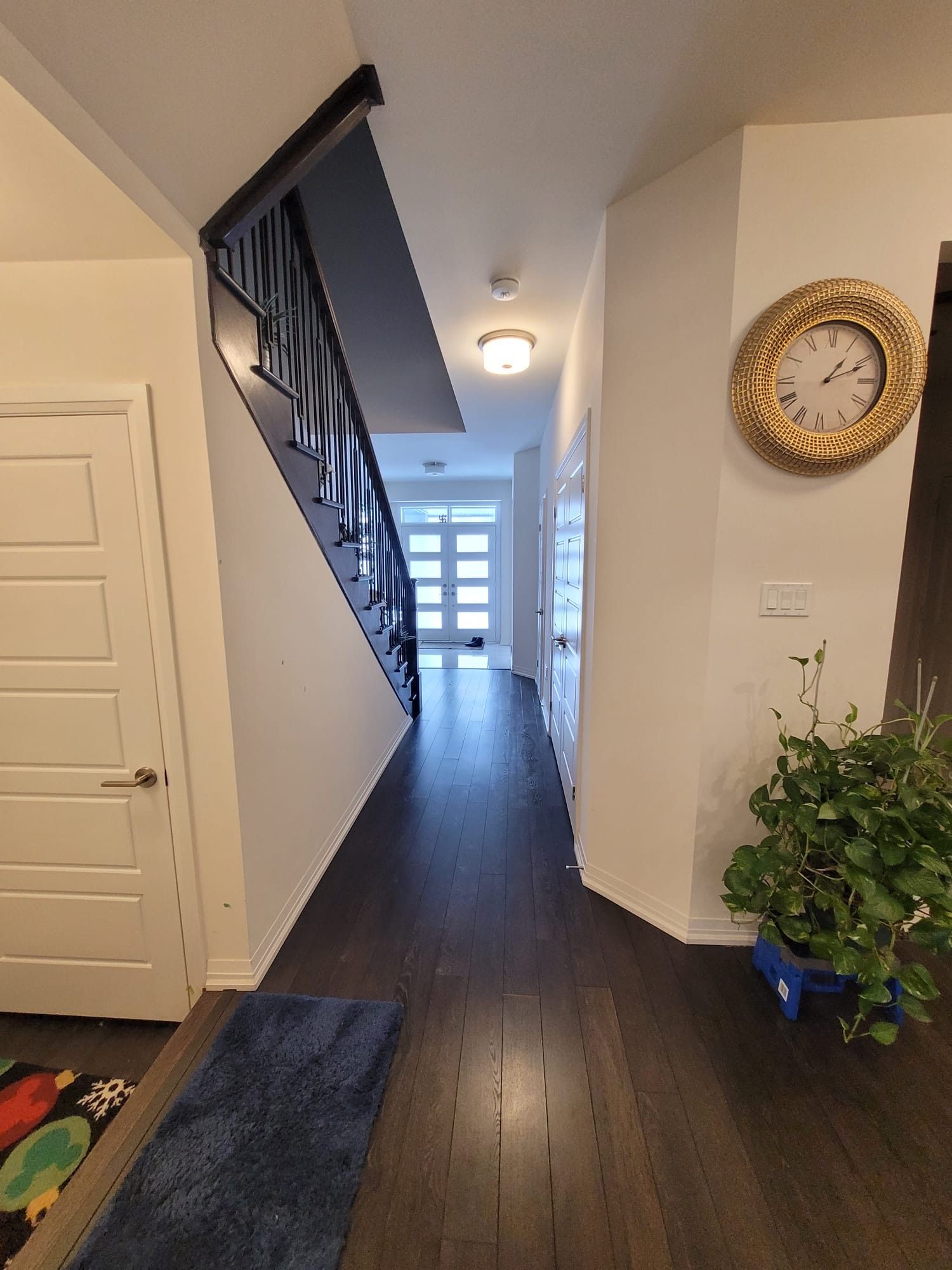$3,700
49 Stauffer Road, Brantford, ON N3V 0B4
, Brantford,








































 Properties with this icon are courtesy of
TRREB.
Properties with this icon are courtesy of
TRREB.![]()
Welcome Home!! This immaculate move in house offers 4 bedrooms, 4 bathrooms, and a double-car garage. The main floor offers tiled Foyer, 2pc Powder Room, Spacious office, Separate family room, Great Room With A Gas Fireplace & accent walls, & gleaming hardwood floors. This residence provides comfort, style, and luxury. 9 ft ceiling on the main floor and upgraded oak staircase. The customized kitchen offers wall-mounted appliances, built in Gas cooktop, tile backsplash, granite countertops and a 6' wide patio door providing a picturesque view of the ravine forest. Retreat to the primary bedroom, boasting dual walk-in closets and a spa-like Ensuite with a deep soaker tub, & a glass shower, Other 3 spacious bedrooms, one with a balcony & a walk in closet. Spacious laundry room on the upper floor. Conveniently, located minutes from Hwy 403, Downtown Brantford, hospitals, Wilfrid Laurier University Brantford Campus, YMCA, golf courses, schools & trails. A Perfect Place To Call Home!!!
- HoldoverDays: 90
- Architectural Style: 2-Storey
- Property Type: Residential Freehold
- Property Sub Type: Detached
- DirectionFaces: West
- GarageType: Attached
- Parking Features: Available
- ParkingSpaces: 4
- Parking Total: 6
- WashroomsType1: 1
- WashroomsType1Level: Main
- WashroomsType2: 1
- WashroomsType2Level: Upper
- WashroomsType3: 1
- WashroomsType3Level: Upper
- WashroomsType4: 1
- WashroomsType4Level: Upper
- BedroomsAboveGrade: 4
- Interior Features: Other
- Basement: Full
- Cooling: Central Air
- HeatSource: Gas
- HeatType: Forced Air
- ConstructionMaterials: Brick
- Roof: Asphalt Shingle
- Sewer: Sewer
- Foundation Details: Concrete
- LotSizeUnits: Feet
- LotDepth: 120
- LotWidth: 44
| School Name | Type | Grades | Catchment | Distance |
|---|---|---|---|---|
| {{ item.school_type }} | {{ item.school_grades }} | {{ item.is_catchment? 'In Catchment': '' }} | {{ item.distance }} |









































