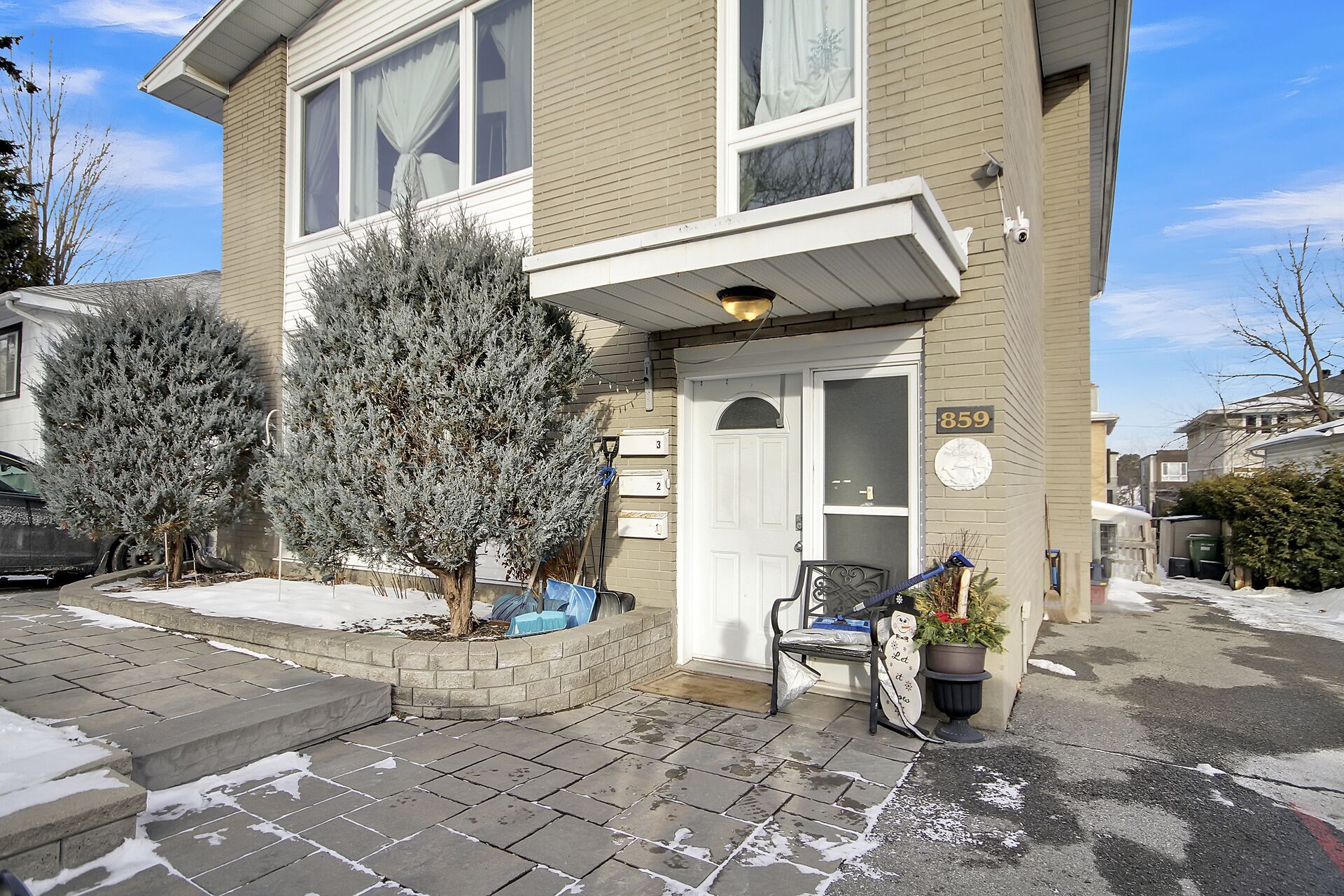$1,074,900
$75,000859 Tavistock Road, BritanniaHeightsQueenswayTerraceNandArea, ON K2B 5N5
6203 - Queensway Terrace North, Britannia Heights - Queensway Terrace N and Area,
5
|
3
|
4
|
2,500 sq.ft.
|
Year Built: 51-99
|















 Properties with this icon are courtesy of
TRREB.
Properties with this icon are courtesy of
TRREB.![]()
Well maintained Duplex with Basement apartment in charming neighborhood close to cycling paths and LRT. 2-2 bedroom units above grade and 1-1 bedroom unit in basement. Stairwells in both front and rear of units. Two separate laneways afford 4 parking spots. Coin operated washer/dryer. Furnace (2019) Roof (2016)Tenants pay hydro. Hardwood flooring in most rooms. **EXTRAS** Shed
Property Info
MLS®:
X11950951
Listing Courtesy of
INNOVATION REALTY LTD.
Total Bedrooms
5
Total Bathrooms
3
Basement
1
Floor Space
2000-2500 sq.ft.
Lot Size
4975 sq.ft.
Style
2-Storey
Last Updated
2025-02-01
Property Type
House
Listed Price
$1,074,900
Unit Pricing
$430/sq.ft.
Tax Estimate
$7,095/Year
Year Built
51-99
Rooms
More Details
Exterior Finish
Brick
Parking Cover
4
Parking Total
4
Water Supply
Municipal
Foundation
Sewer
Summary
- HoldoverDays: 90
- Architectural Style: 2-Storey
- Property Type: Residential Freehold
- Property Sub Type: Duplex
- DirectionFaces: East
- Tax Year: 2024
- Parking Features: Lane
- ParkingSpaces: 4
- Parking Total: 4
Location and General Information
Taxes and HOA Information
Parking
Interior and Exterior Features
- WashroomsType1: 1
- WashroomsType1Level: Ground
- WashroomsType2: 1
- WashroomsType2Level: Second
- WashroomsType3: 1
- WashroomsType3Level: Basement
- BedroomsAboveGrade: 4
- BedroomsBelowGrade: 1
- Interior Features: Storage, On Demand Water Heater
- Basement: Full, Partially Finished
- Cooling: Central Air
- HeatSource: Gas
- HeatType: Forced Air
- LaundryLevel: Lower Level
- ConstructionMaterials: Brick
- Roof: Asphalt Shingle
Bathrooms Information
Bedrooms Information
Interior Features
Exterior Features
Property
- Sewer: Sewer
- Foundation Details: Poured Concrete
- Parcel Number: 039610111
- LotSizeUnits: Feet
- LotDepth: 99.69
- LotWidth: 49.9
- PropertyFeatures: Public Transit, School, Park
Utilities
Property and Assessments
Lot Information
Others
Sold History
MAP & Nearby Facilities
(The data is not provided by TRREB)
Map
Nearby Facilities
Public Transit ({{ nearByFacilities.transits? nearByFacilities.transits.length:0 }})
SuperMarket ({{ nearByFacilities.supermarkets? nearByFacilities.supermarkets.length:0 }})
Hospital ({{ nearByFacilities.hospitals? nearByFacilities.hospitals.length:0 }})
Other ({{ nearByFacilities.pois? nearByFacilities.pois.length:0 }})
School Catchments
| School Name | Type | Grades | Catchment | Distance |
|---|---|---|---|---|
| {{ item.school_type }} | {{ item.school_grades }} | {{ item.is_catchment? 'In Catchment': '' }} | {{ item.distance }} |
Market Trends
Mortgage Calculator
(The data is not provided by TRREB)
Nearby Similar Active listings
Nearby Price Reduced listings
















