$1,169,900
$25,1002767 Cascades Avenue, BritanniaLincolnHeightsandArea, ON K2B 6P5
6102 - Britannia, Britannia - Lincoln Heights and Area,
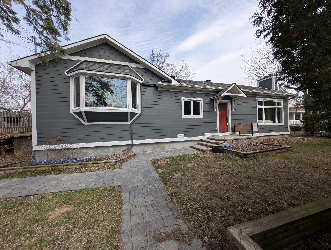
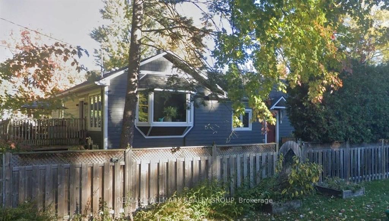
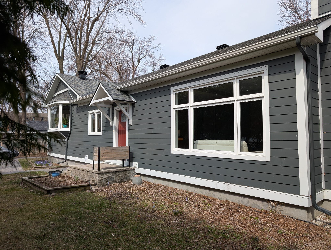
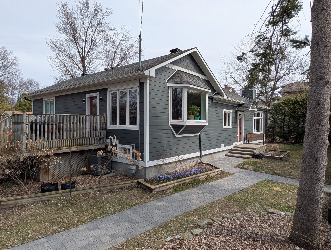
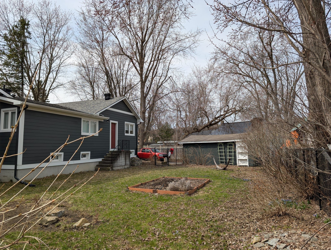
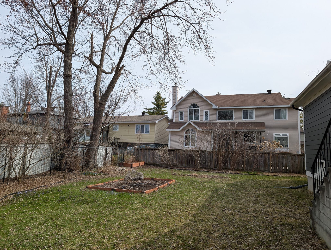
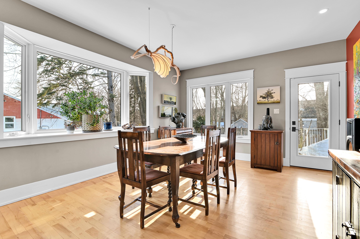
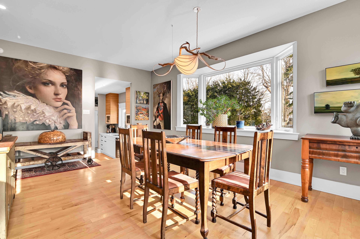
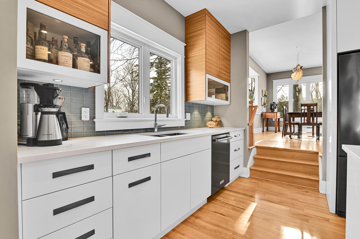
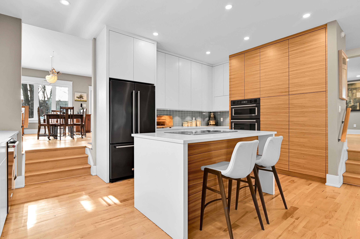
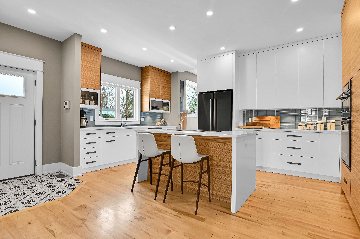
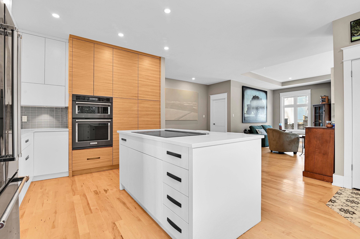
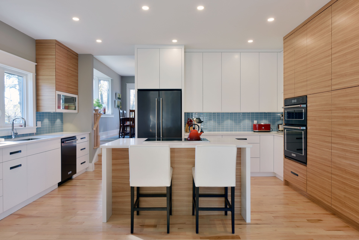
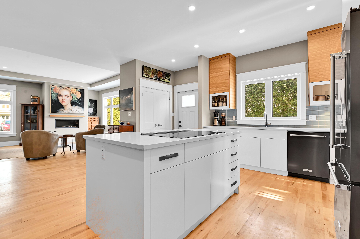
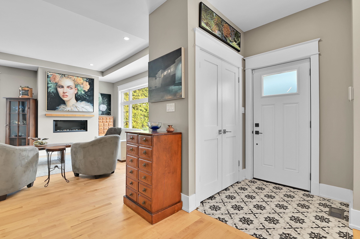
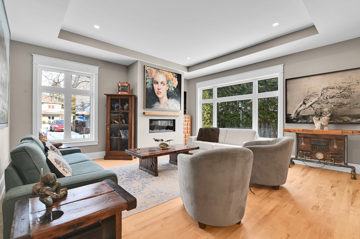
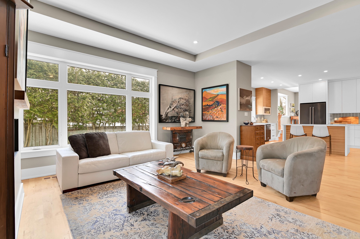
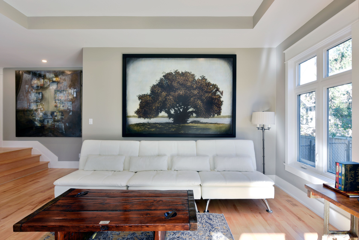
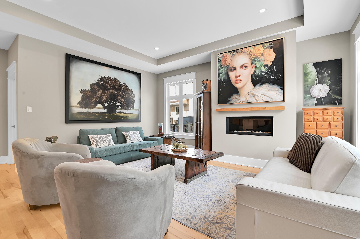
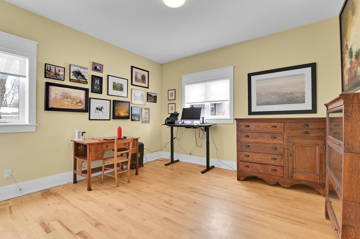
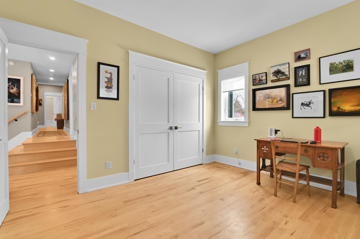
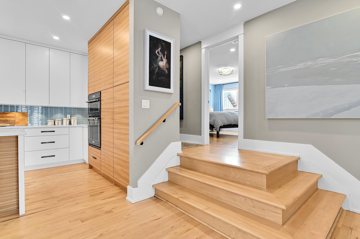
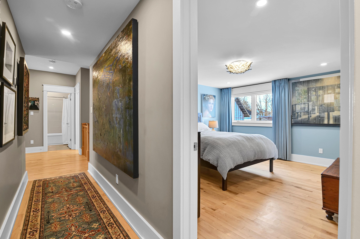
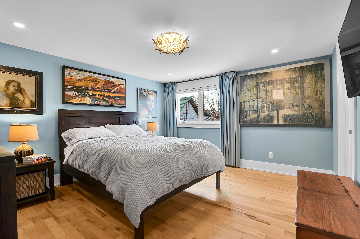
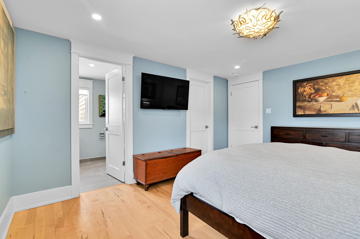

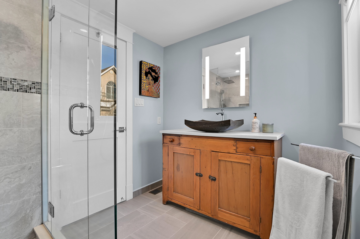
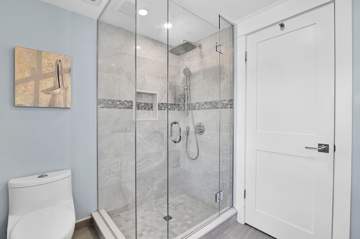
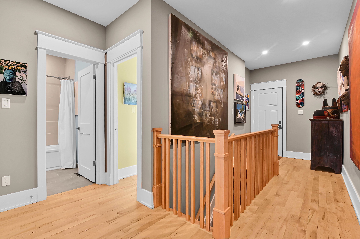
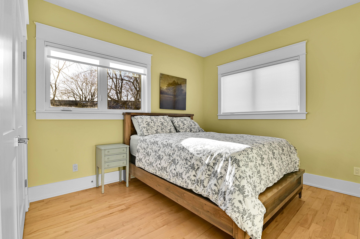
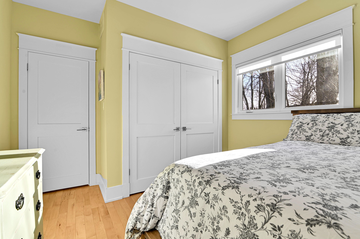
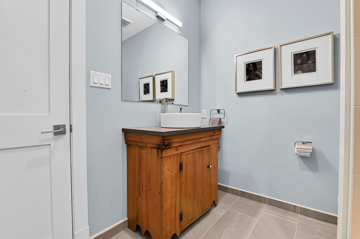
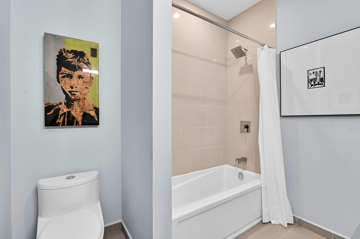
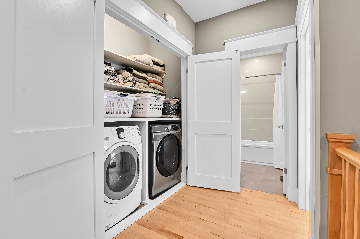
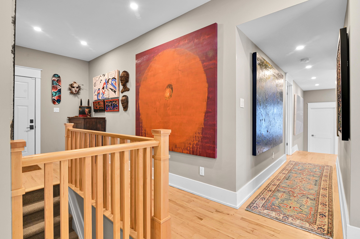
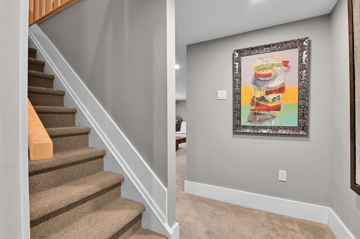
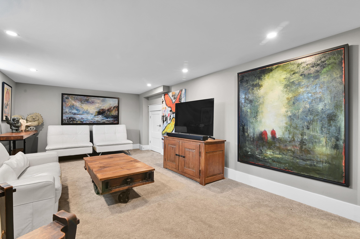
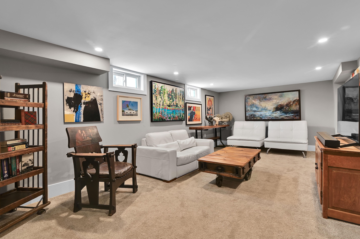
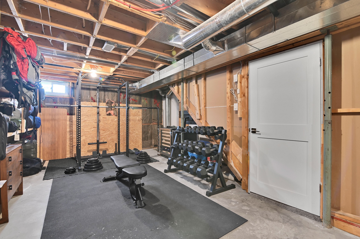
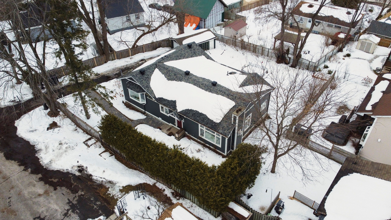
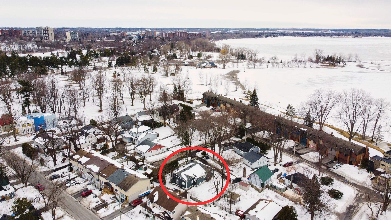
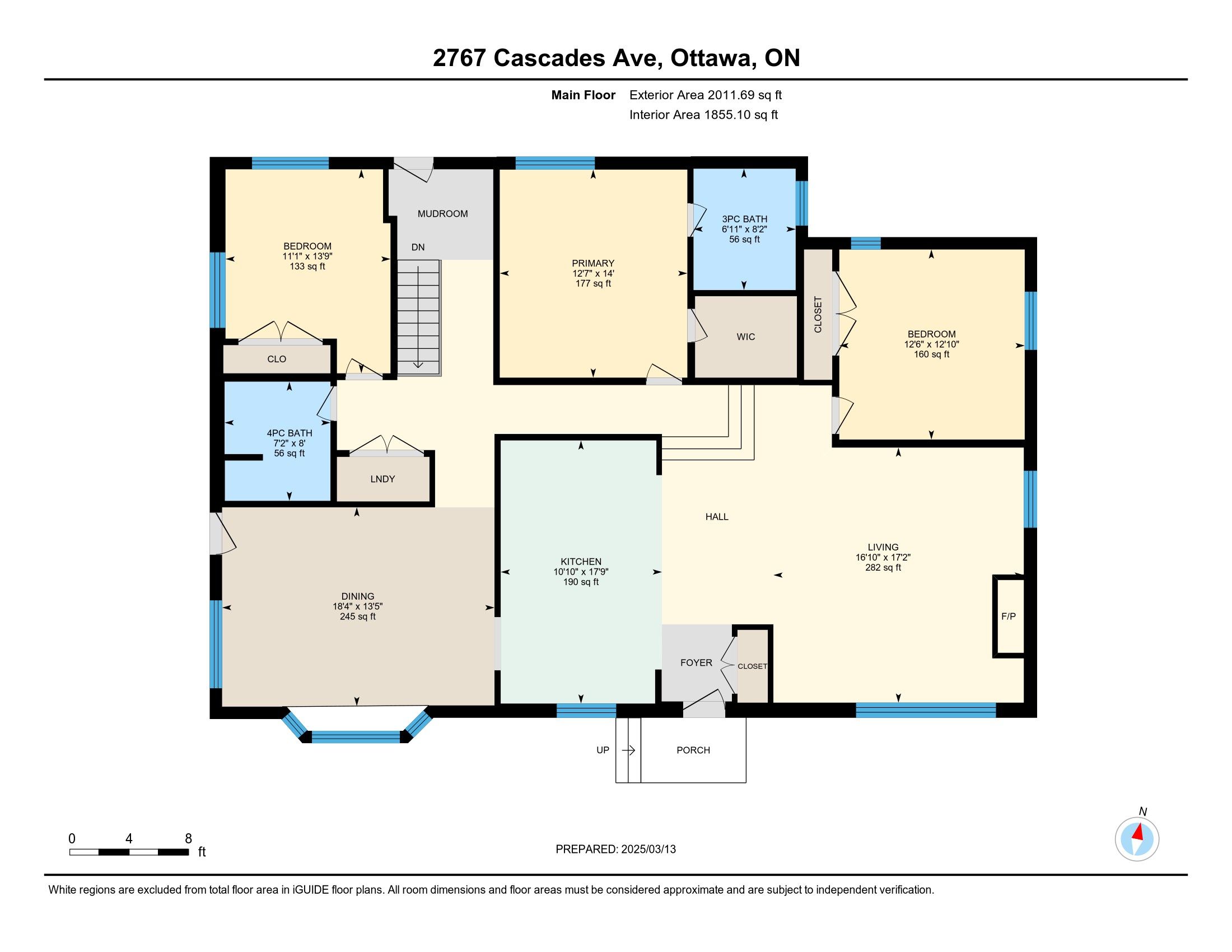
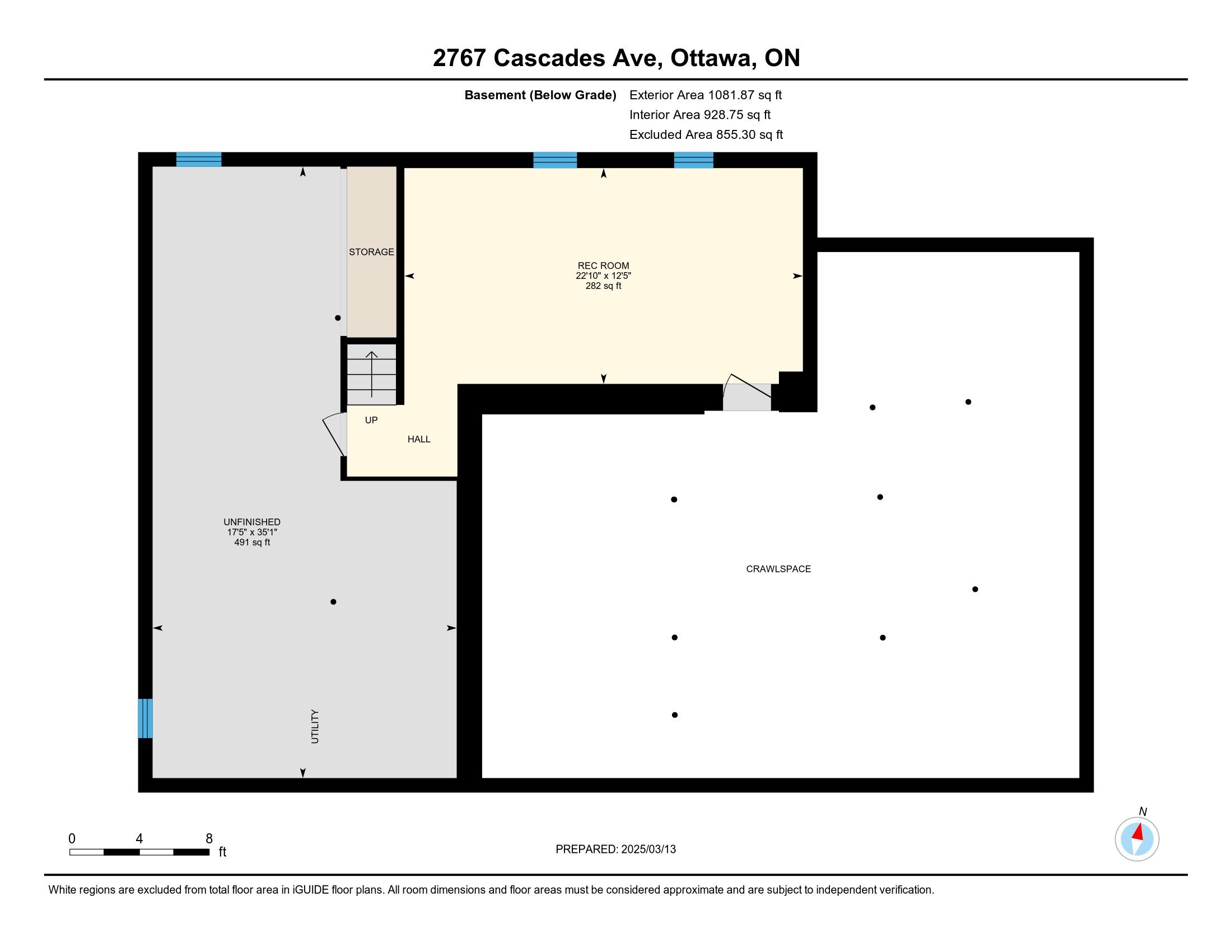
 Properties with this icon are courtesy of
TRREB.
Properties with this icon are courtesy of
TRREB.![]()
Stunning Custom Bungalow in Coveted Britannia Village Experience the perfect blend of modern elegance and artistic charm in this beautifully reimagined custom bungalow, ideally located just steps from the water in the heart of Britannia Village. Rebuilt from the ground up by Crossford Construction in 2016/2017, this 3-bedroom, 2-bathroom home offers a refined lifestyle in one of Ottawa's most desirable waterfront communities. Soaring 10-foot cathedral ceilings and floor-to-ceiling windows fill the sun-drenched great room with natural light, complemented by rich hardwood floors and a cozy gas fireplace. The chef's kitchen is a true showpiece, featuring a large island with induction cooktop, built-in wall oven, convection microwave, and extensive custom cabinetry. Flexible living spaces allow for both formal and casual entertaining, with a front lounge/dining area and a spacious great room at the rear of the home. Both spa-like bathrooms are finished with imported porcelain tile, and custom woodworking throughout adds warmth and sophistication. Downstairs, a partially finished basement offers a media room and home gym. Outside, the expansive private lot framed by mature trees is perfect for gardening, relaxing, or even a future pool. Live an active, outdoor lifestyle with beaches, trails, and kayaking just outside your door. Enjoy fine dining steps away and take advantage of the full-service Britannia Yacht Club with pickleball courts and waterfront dining just down the street. Despite its proximity to the river, the home sits high and dry with no history of water issues. Additional features include a single detached garage, forced-air natural gas heating, central air conditioning, and a welcoming, cottage-like ambiance all within minutes of downtown. This is your opportunity to own a one-of-a-kind retreat in the city.
- HoldoverDays: 90
- Architectural Style: Bungalow
- Property Type: Residential Freehold
- Property Sub Type: Detached
- DirectionFaces: North
- GarageType: Detached
- Directions: Take Britannia Rd into Britannia Village. Turn left onto Salina, Right onto Kehoe, Right onto Cascades.
- Tax Year: 2024
- Parking Features: Private
- ParkingSpaces: 3
- Parking Total: 4
- WashroomsType1: 1
- WashroomsType1Level: Main
- WashroomsType2: 1
- WashroomsType2Level: Main
- BedroomsAboveGrade: 3
- Fireplaces Total: 1
- Interior Features: Built-In Oven, Primary Bedroom - Main Floor, Storage, Sump Pump, Water Heater Owned
- Basement: Full, Partially Finished
- Cooling: Central Air
- HeatSource: Gas
- HeatType: Forced Air
- LaundryLevel: Main Level
- ConstructionMaterials: Hardboard
- Exterior Features: Deck, Landscaped, Patio
- Roof: Asphalt Shingle
- Sewer: Sewer
- Foundation Details: Poured Concrete, Concrete Block
- Parcel Number: 042820419
- LotSizeUnits: Feet
- LotDepth: 99
- LotWidth: 120.5
- PropertyFeatures: Beach, Cul de Sac/Dead End, Fenced Yard, Public Transit, Waterfront, Wooded/Treed
| School Name | Type | Grades | Catchment | Distance |
|---|---|---|---|---|
| {{ item.school_type }} | {{ item.school_grades }} | {{ item.is_catchment? 'In Catchment': '' }} | {{ item.distance }} |












































