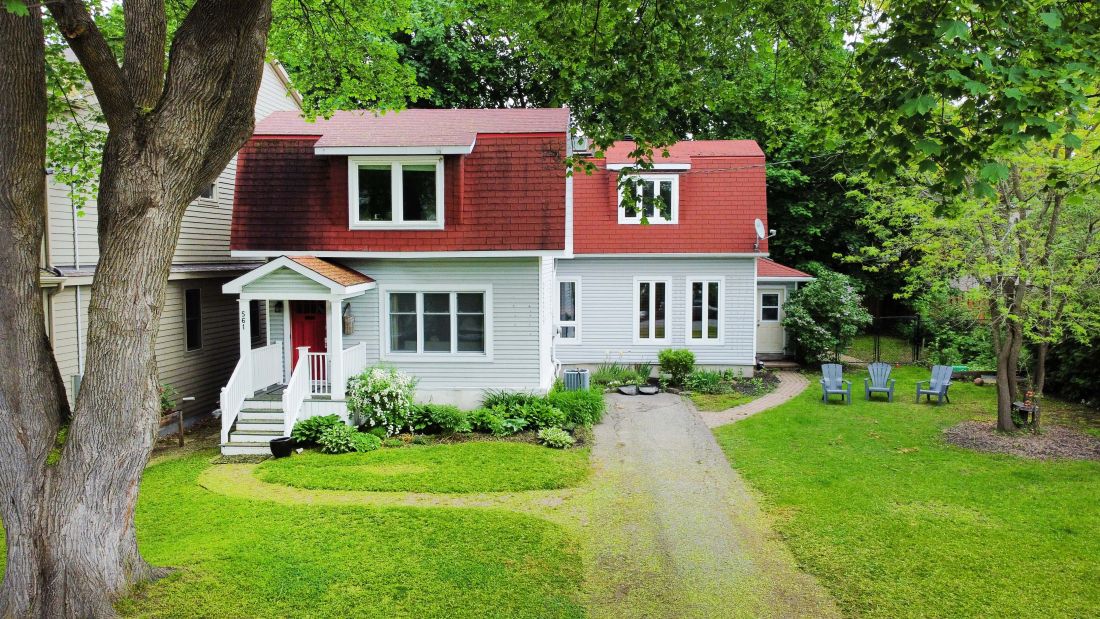$1,149,000
$50,000561 Edison Avenue, CarlingwoodWestboroandArea, ON K2A 1V5
5104 - McKellar/Highland, Carlingwood - Westboro and Area,










































 Properties with this icon are courtesy of
TRREB.
Properties with this icon are courtesy of
TRREB.![]()
Elegant Century Home Space, Charm & Modern comforts. Step up to timeless elegance in this beautifully maintained 3-bedroom, 1.5-bath century home, perfect for the traditional loving, move-up buyer. Rich in character, it features hardwood and tile flooring on the main level, spacious principal rooms, tall baseboards, French doors, and charming century details throughout. The inviting living room offers a fireplace with traditional sconces and bright west facing windows. The principal bedroom includes a cozy window bench and elegant lighting. Enjoy granite kitchen counters, gas stove, laundry, and an open concept main floor family room. A spacious second-level loft area provides flexible space ideal for a home office, playroom, or creative retreat. Step outside to a large private deck overlooking a generous yard, complete with a sizable shed for all your storage needs. This rare gem offers historic character, modern updates, and the room to grow - the perfect move-up opportunity. Plumbing and electrical appear to be modernized to ABS and breaker panel. The rare double lot is 66' wide - space to develop a pool, garage or separate living space for additional family members or capitalize on redevelopment potential. Lot could be redeveloped - R4UA zoning allows for semi detached, singles, townhomes, and Multifamily options.
- HoldoverDays: 90
- Architectural Style: 2-Storey
- Property Type: Residential Freehold
- Property Sub Type: Detached
- DirectionFaces: East
- Directions: North on Churchill to West on Princeton. Edison is your first left. Property is on the left.
- Tax Year: 2024
- Parking Features: Private
- ParkingSpaces: 4
- Parking Total: 4
- WashroomsType1: 1
- WashroomsType1Level: Ground
- WashroomsType2: 1
- WashroomsType2Level: Second
- BedroomsAboveGrade: 3
- Fireplaces Total: 1
- Interior Features: Floor Drain
- Basement: Unfinished
- Cooling: Central Air
- HeatSource: Gas
- HeatType: Forced Air
- LaundryLevel: Main Level
- ConstructionMaterials: Vinyl Siding
- Exterior Features: Deck
- Roof: Asphalt Shingle
- Sewer: Sewer
- Foundation Details: Poured Concrete
- Topography: Flat
- Parcel Number: 040140021
- LotSizeUnits: Feet
- LotDepth: 100
- LotWidth: 66
- PropertyFeatures: Public Transit, Fenced Yard
| School Name | Type | Grades | Catchment | Distance |
|---|---|---|---|---|
| {{ item.school_type }} | {{ item.school_grades }} | {{ item.is_catchment? 'In Catchment': '' }} | {{ item.distance }} |











































