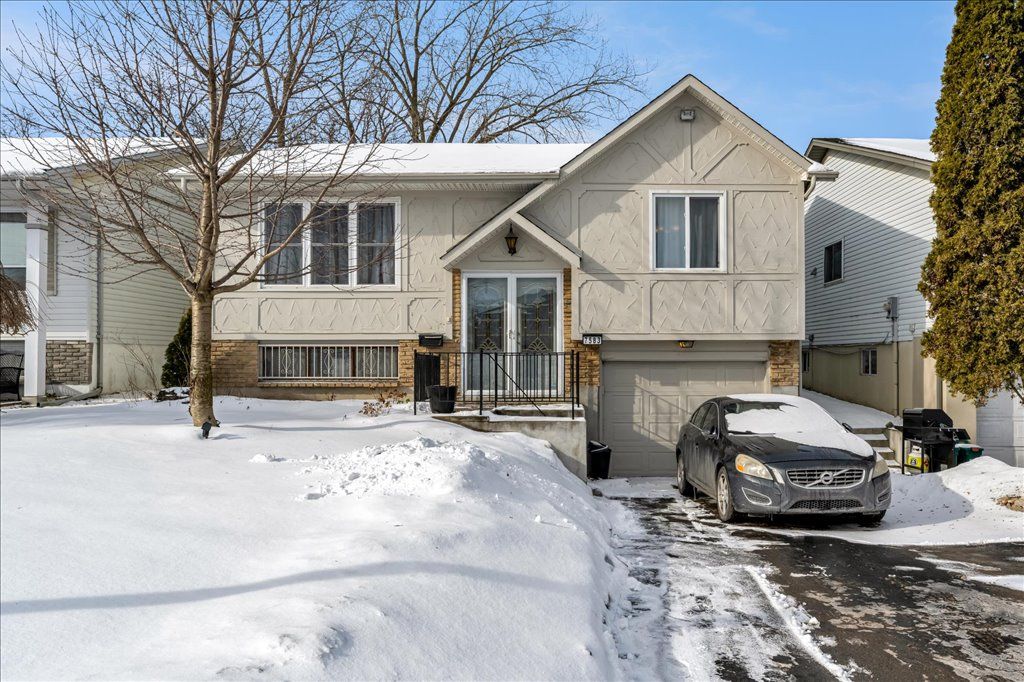$715,000
7583 Rainbow Crescent, Niagara Falls, ON L2G 7K5
221 - Marineland, Niagara Falls,
























 Properties with this icon are courtesy of
TRREB.
Properties with this icon are courtesy of
TRREB.![]()
Nestled on a quiet cul-de-sac in one of Niagara Falls' most desirable neighbourhoods, 7583 Rainbow Crescent is a beautifully maintained 4-bedroom, 2-bath raised bungalow offering endless possibilities. This home has been kept in fantastic condition and is currently tenanted by exceptional residents who are willing to vacate for the new owners. A standout feature is the enclosed 4-season sunroom, perfect for enjoying natural light year-round. With a basement-level garage and a separate back entrance, theres plenty of potential for multi-generational living or an in-law suite. Dont miss your chance to own this hidden gemschedule your showing today!
- HoldoverDays: 30
- Architectural Style: Bungalow-Raised
- Property Type: Residential Freehold
- Property Sub Type: Detached
- DirectionFaces: East
- GarageType: Attached
- Tax Year: 2024
- Parking Features: Private
- ParkingSpaces: 2
- Parking Total: 3
- WashroomsType1: 2
- BedroomsAboveGrade: 4
- Interior Features: Primary Bedroom - Main Floor, In-Law Capability
- Basement: Finished with Walk-Out
- Cooling: Central Air
- HeatSource: Gas
- HeatType: Forced Air
- ConstructionMaterials: Stucco (Plaster), Brick
- Roof: Asphalt Shingle
- Sewer: Sewer
- Foundation Details: Poured Concrete
- Parcel Number: 643710206
- LotSizeUnits: Feet
- LotDepth: 110
- LotWidth: 40
| School Name | Type | Grades | Catchment | Distance |
|---|---|---|---|---|
| {{ item.school_type }} | {{ item.school_grades }} | {{ item.is_catchment? 'In Catchment': '' }} | {{ item.distance }} |

























