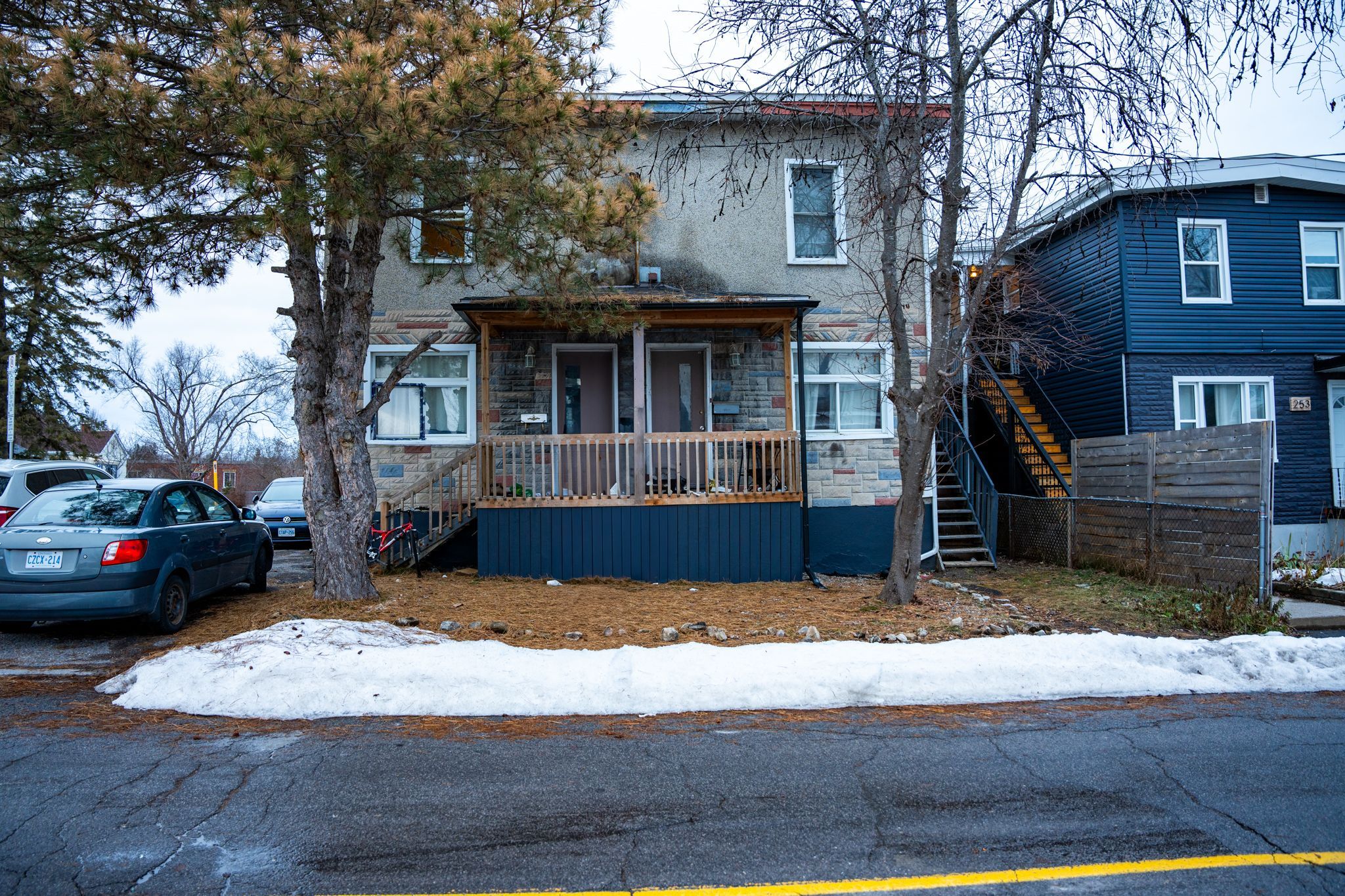$899,000
$31,000249-251 JOFFRE-BELANGER Way, VanierandKingsviewPark, ON K1L 5K9
3402 - Vanier, Vanier and Kingsview Park,























 Properties with this icon are courtesy of
TRREB.
Properties with this icon are courtesy of
TRREB.![]()
Prime investment opportunity in a cul-de-sac location perched on a hill in the heart of Vanier! This 5,479 ft corner lot with R4E zoning offers a multitude of development options, including custom front-back semis, multi-unit low-rise apartments, and more. The property currently features a fully rented triplex, providing steady cash flow during planning and redevelopment. Severance and minor variance approvals are pending Committee of Adjustment approval , making this an exceptional opportunity for investors and developers. Buyer to confirm and to pay all building approvals. Located just minutes from uOttawa, the Gatineau Bridge, parks, trails, Beechwood Village, and downtown Ottawa, this property boasts unparalleled convenience. Its proximity to shopping, schools, hospitals, and public transit enhances its appeal for future tenants or homeowners. With Vanier undergoing significant redevelopment, this property is a solid long-term hold for future growth and rezoning opportunities. Property sold as is with no warranties or guarantees. Dont miss this rare chance to own a strategically located, high-potential property in one of Ottawas most desirable rental markets! **EXTRAS** outdoor storage in the backyard
- HoldoverDays: 30
- Architectural Style: 2-Storey
- Property Type: Residential Freehold
- Property Sub Type: Triplex
- DirectionFaces: North
- Tax Year: 2024
- Parking Features: Lane
- ParkingSpaces: 7
- Parking Total: 7
- WashroomsType1: 5
- BedroomsAboveGrade: 9
- BedroomsBelowGrade: 2
- Interior Features: None, Water Heater Owned
- Basement: Finished, Full
- HeatSource: Gas
- HeatType: Forced Air
- ConstructionMaterials: Stucco (Plaster)
- Roof: Flat
- Sewer: Sewer
- Foundation Details: Block
- Parcel Number: 042310140
- LotSizeUnits: Feet
- LotDepth: 94.97
- LotWidth: 55.76
- PropertyFeatures: Cul de Sac/Dead End
| School Name | Type | Grades | Catchment | Distance |
|---|---|---|---|---|
| {{ item.school_type }} | {{ item.school_grades }} | {{ item.is_catchment? 'In Catchment': '' }} | {{ item.distance }} |
























