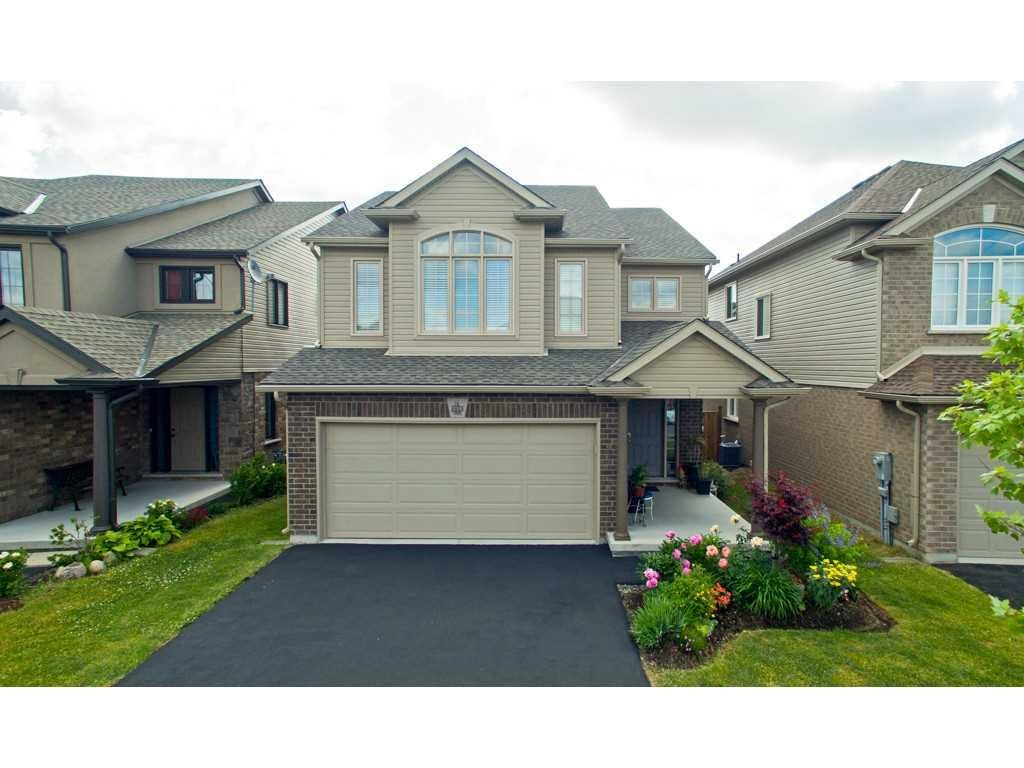$899,000
6502 DESANKA Avenue, Niagara Falls, ON L2H 0B4
219 - Forestview, Niagara Falls,
























 Properties with this icon are courtesy of
TRREB.
Properties with this icon are courtesy of
TRREB.![]()
6502 Desanka Drive in Niagara Falls offers several impressive features, making it a standout family home in a desirable neighborhood. Here are the highlights, the home has 5 bedrooms (4 upstairs and 1 in the basement), 3.5 bathrooms, and a finished basement, it includes a large, open concept main floor with an updated kitchen featuring stainless steel appliances, quartz countertops, and a central island. A cozy family room overlooks the fenced backyard. The master bedroom features a luxurious 5-piece ensuite bathroom with his-and-hers sinks, a walk-in shower, and a tub. The laundry is conveniently located on the second floor. Finished Basement, Ideal for recreation or guest accommodations, the basement has additional living space and a bedroom, the exterior boasts a mix of brick and vinyl siding, with a built-in garage and parking for up to six vehicles. The property is in a family-friendly neighborhood close to schools, parks, and local amenities **EXTRAS** PINEWOOD BUILT HOME EXCEPTIONAL NIAGARA HOME BUILDER
- Architectural Style: 2-Storey
- Property Type: Residential Freehold
- Property Sub Type: Detached
- DirectionFaces: South
- GarageType: Attached
- Tax Year: 2024
- Parking Features: Private Double
- ParkingSpaces: 2
- Parking Total: 4
- WashroomsType1: 1
- WashroomsType1Level: Main
- WashroomsType2: 1
- WashroomsType2Level: Basement
- WashroomsType3: 1
- WashroomsType3Level: Second
- WashroomsType4: 1
- WashroomsType4Level: Second
- BedroomsAboveGrade: 4
- Interior Features: Other
- Basement: Finished
- Cooling: Central Air
- HeatSource: Gas
- HeatType: Forced Air
- LaundryLevel: Main Level
- ConstructionMaterials: Brick, Stucco (Plaster)
- Roof: Asphalt Shingle
- Sewer: Sewer
- Foundation Details: Poured Concrete
- LotSizeUnits: Feet
- LotDepth: 113.19
- LotWidth: 36
- PropertyFeatures: Fenced Yard, Place Of Worship, School
| School Name | Type | Grades | Catchment | Distance |
|---|---|---|---|---|
| {{ item.school_type }} | {{ item.school_grades }} | {{ item.is_catchment? 'In Catchment': '' }} | {{ item.distance }} |

























