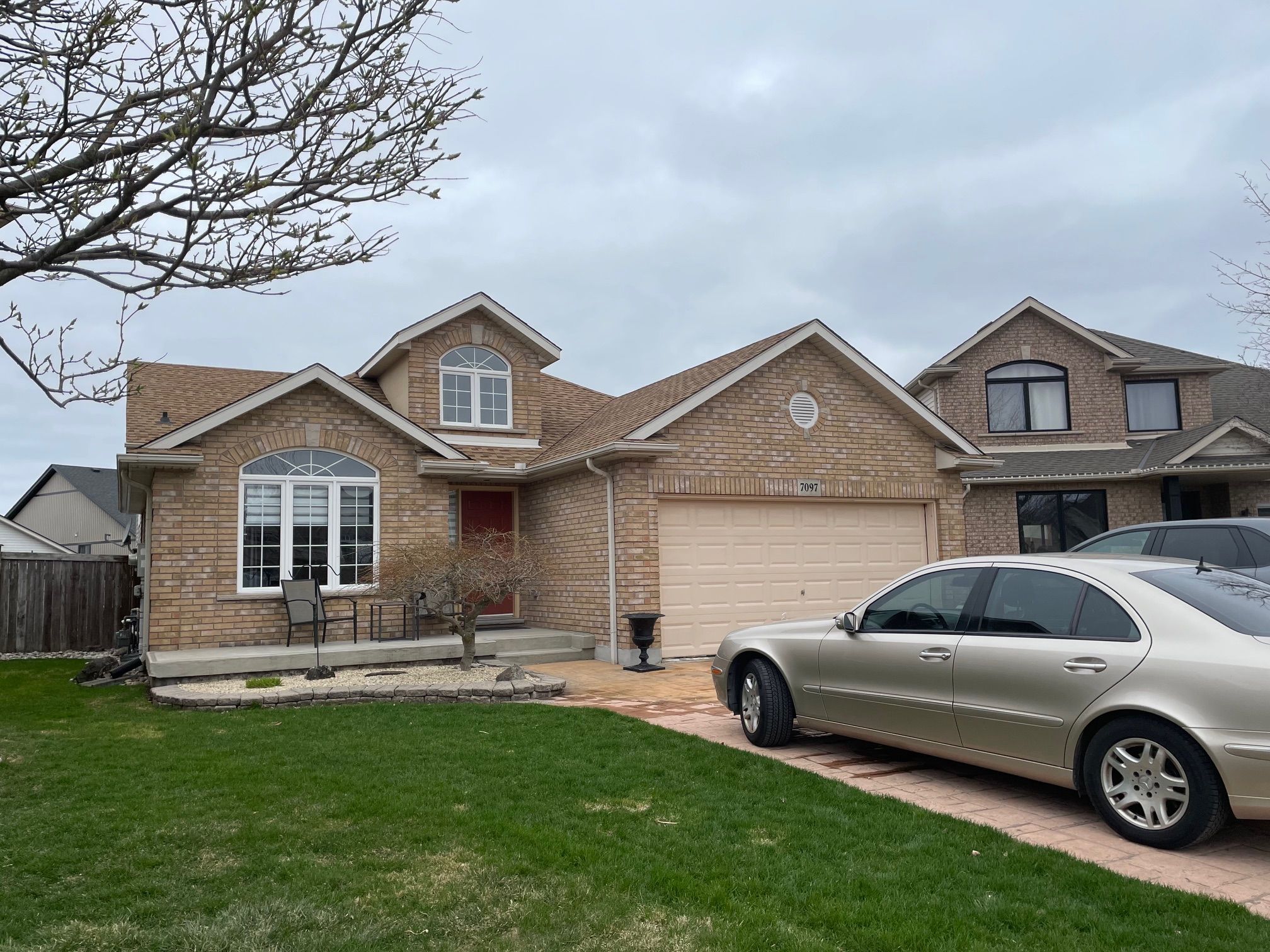$875,000
$24,9007097 Bryanne Court, Niagara Falls, ON L2H 3L4
219 - Forestview, Niagara Falls,




























 Properties with this icon are courtesy of
TRREB.
Properties with this icon are courtesy of
TRREB.![]()
Welcome to this beautifully maintained oversized 4 level back-split, perfectly nestled on a premium pie-shaped lot in a desirable neighbourhood in a crescent location. This impressive home offers a blend of space, style, and outdoor luxury ideal for families and entertainers alike! Open concept main level with high ceilings and lots of windows, oversized kitchen with new quartze countertops and centre island with patio door to large stamped concrete patio, pie shaped lot and in ground pool surrounded by a stylish iron fencing and stamped concrete patios and walk ways. 3 good size bedrooms on the upper level 3rd area with oversized rec room and 2nd bathroom, 4th level completed with games roomConveniently located near top-rated schools, parks, shopping, and major highways, this home is a rare gem that offers both functionality and charm.Don't miss your chance to own this incredible property schedule your private showing today.
- HoldoverDays: 30
- Architectural Style: Backsplit 4
- Property Type: Residential Freehold
- Property Sub Type: Detached
- DirectionFaces: West
- GarageType: Detached
- Directions: parkside to kelly
- Tax Year: 2024
- Parking Features: Private Double
- ParkingSpaces: 2
- Parking Total: 5
- WashroomsType1: 1
- WashroomsType1Level: Second
- WashroomsType2: 1
- WashroomsType2Level: Basement
- BedroomsAboveGrade: 3
- BedroomsBelowGrade: 1
- Fireplaces Total: 1
- Interior Features: Central Vacuum
- Basement: Finished
- Cooling: Central Air
- HeatSource: Gas
- HeatType: Forced Air
- LaundryLevel: Lower Level
- ConstructionMaterials: Vinyl Siding, Brick
- Exterior Features: Patio
- Roof: Asphalt Shingle
- Pool Features: Inground
- Sewer: Sewer
- Foundation Details: Poured Concrete
- Parcel Number: 642640537
- LotSizeUnits: Feet
- LotDepth: 153.11
- LotWidth: 32.56
- PropertyFeatures: Fenced Yard, Park, School, Golf, Cul de Sac/Dead End
| School Name | Type | Grades | Catchment | Distance |
|---|---|---|---|---|
| {{ item.school_type }} | {{ item.school_grades }} | {{ item.is_catchment? 'In Catchment': '' }} | {{ item.distance }} |





























