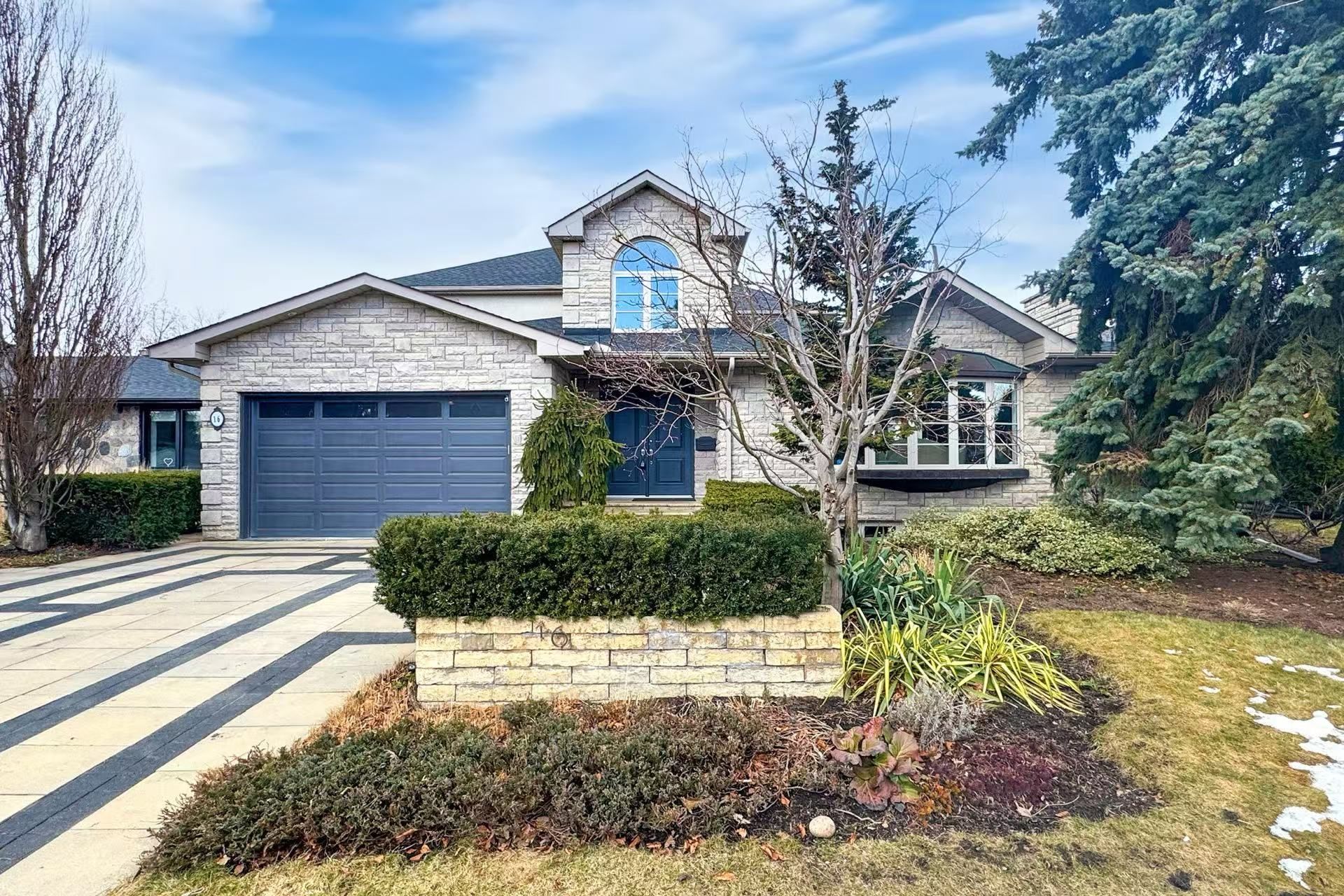$2,988,000
$210,00016 Totteridge Road, Toronto, ON M9A 1Z1
Princess-Rosethorn, Toronto,








































 Properties with this icon are courtesy of
TRREB.
Properties with this icon are courtesy of
TRREB.![]()
Welcome To This Elegant 4+ 3 Bedroom, 6-Bathroom Detached Home Located On A Quiet Cul-De-Sac In Highly Sought-After, Prestigious Princess-Rosethorn Neighborhood, One Of Toronto's Most Luxurious And Desired Communities. This Beautifully Designed Residence Features Spacious Interiors, High-End Finishes, And A Functional Layout, Perfect For Families And Entertainers Alike. The Grand, Welcoming Foyer With A 16-Ft Ceiling Boasts A Bright And Sun-Filled Skylight. LED Lights Throughout The House. The Gourmet Chef's Kitchen Is Equipped With Top-Of-The-Line SS Appliances, A Large Custom-Shaped Center Island, And A Huge Breakfast Area With Built-In Cabinets, Offering A Seating Area That Overlooks The Beautiful Backyard Oasis.The Elegant Living/Family Rm And Dining Room Are Complemented By Hardwood Fls, Crown Molding, And Large Windows That Fill The Space With Natural Light. There Is A Fireplace In The Living/Family Room. The Luxurious Main-Floor Primary Suite Walks Out To The Backyard Offers A Spa-Like Ensuite And A Huge Walk-In Closet With Built-In Cabinets. On The Second Level, You'll Find The Owner's Suite, A Private Retreat, Along With Two Additional Junior Suites, Each Designed For Comfort And Style. The Fully Finished Bsment With A Walk-Up, Separated Entrance Provides Additional Living Space, Featuring A Living Room, Recreation Area, Kitchen, 2 Bedrooms:Ideal For Self-Entertainment Or Potential Rental Income. The Entire House Was Fully Upgraded & Renovated 2022 includes:All Bathrooms, Flooring, Painting, Swimming Pool, Walk-In Closets 2021: Water Heater, Furnace, Thermal Insulation. Front and Backyard Premium Landscaping And Stonework. Big Heated Pool W/Bar, Covered Patio, And Lush Greenery Perfect For Summer Gatherings. Situated Near St. George's Golf & Country Club, Top-Rated Schools, Parks, Shopping, Dining, And Major Highways, This Home Offers Both Luxury And Convenience. A Rare Opportunity To Own A Magnificent Property In One Of Toronto's Finest Neighbourhoods!
- HoldoverDays: 90
- Architectural Style: 2-Storey
- Property Type: Residential Freehold
- Property Sub Type: Detached
- DirectionFaces: North
- GarageType: Attached
- Directions: N/A
- Tax Year: 2024
- ParkingSpaces: 4
- Parking Total: 6
- WashroomsType1: 1
- WashroomsType1Level: Ground
- WashroomsType2: 1
- WashroomsType2Level: Ground
- WashroomsType3: 2
- WashroomsType3Level: Second
- WashroomsType4: 1
- WashroomsType4Level: Lower
- WashroomsType5: 1
- WashroomsType5Level: Lower
- BedroomsAboveGrade: 4
- BedroomsBelowGrade: 3
- Interior Features: Other
- Basement: Finished, Separate Entrance
- Cooling: Central Air
- HeatSource: Gas
- HeatType: Forced Air
- ConstructionMaterials: Stone, Stucco (Plaster)
- Roof: Unknown
- Pool Features: Inground
- Sewer: Sewer
- Foundation Details: Unknown
- Parcel Number: 074680027
- LotSizeUnits: Feet
- LotDepth: 120.5
- LotWidth: 65
| School Name | Type | Grades | Catchment | Distance |
|---|---|---|---|---|
| {{ item.school_type }} | {{ item.school_grades }} | {{ item.is_catchment? 'In Catchment': '' }} | {{ item.distance }} |









































