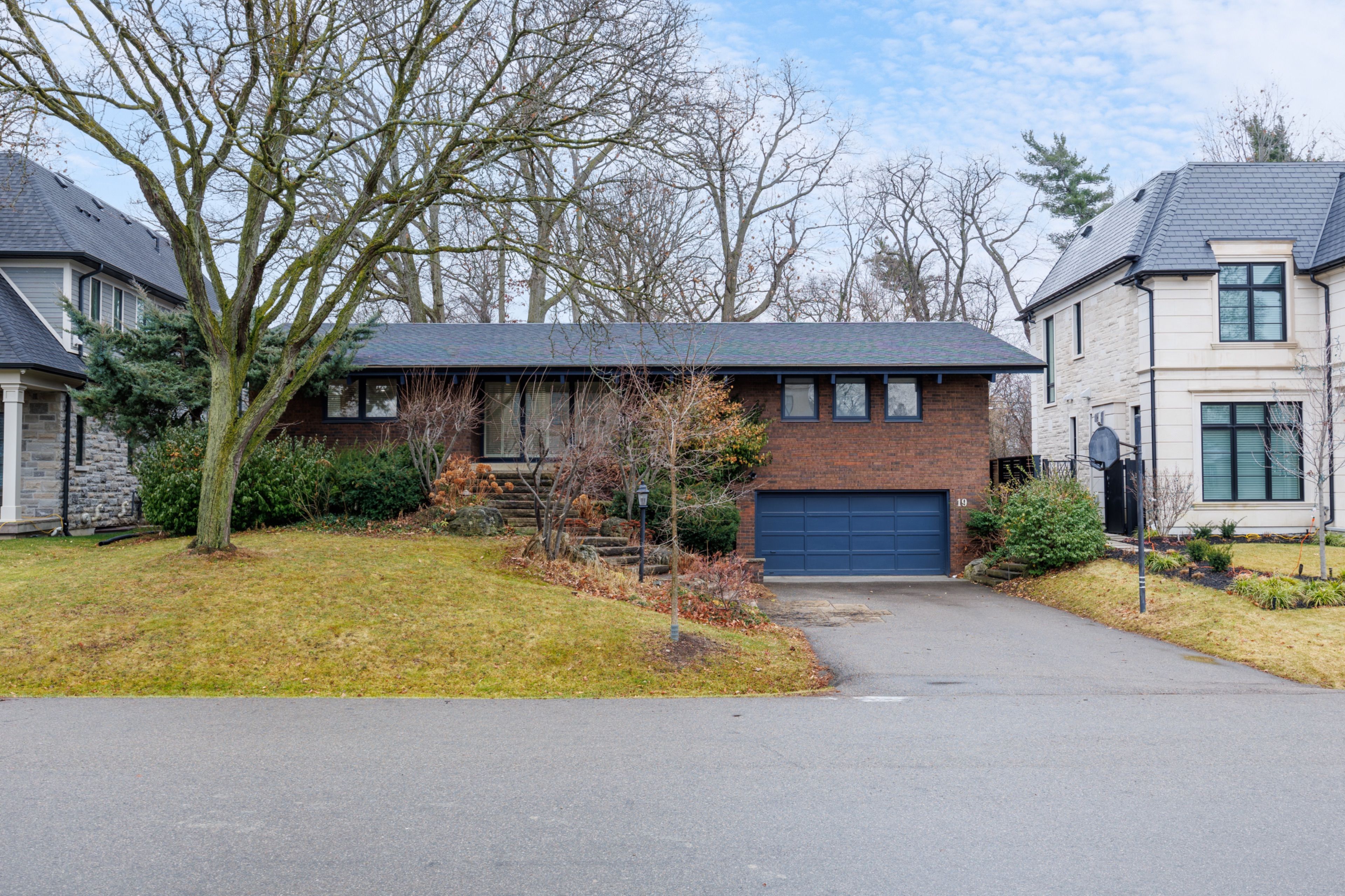$2,989,000
19 Blair Athol Crescent, Toronto, ON M9A 1X6
Princess-Rosethorn, Toronto,








































 Properties with this icon are courtesy of
TRREB.
Properties with this icon are courtesy of
TRREB.![]()
19 Blair Athol Crescent, located in the desirable Princess Anne Manor neighborhood, offers a unique opportunity with its impressive 66 x 130-foot south-facing ravine lot, ideal for soaking up full sun all day in the backyard. This property already has zoning approval for a 5000+ square-foot new build, providing endless possibilities for creating your dream home.The existing raised postmodern-style bungalow features:3+2 bedrooms3 bathroomsA bright and functional layout, perfect for renovation or updating.With its serene ravine setting and prime location, this property is an excellent choice for families or developers looking to renovate the current home or build a stunning custom residence. The potential here is unmatcheddont miss the chance to transform this space into something extraordinary. **EXTRAS** Home being Sold "As Is Where Is" Condition
- HoldoverDays: 90
- Architectural Style: Bungalow-Raised
- Property Type: Residential Freehold
- Property Sub Type: Detached
- DirectionFaces: South
- GarageType: Attached
- Tax Year: 2024
- Parking Features: Private Double
- ParkingSpaces: 6
- Parking Total: 8
- WashroomsType1: 1
- WashroomsType1Level: Main
- WashroomsType2: 1
- WashroomsType2Level: Main
- WashroomsType3: 1
- WashroomsType3Level: Lower
- BedroomsAboveGrade: 3
- BedroomsBelowGrade: 2
- Fireplaces Total: 2
- Interior Features: Primary Bedroom - Main Floor
- Basement: Finished with Walk-Out
- Cooling: Central Air
- HeatSource: Gas
- HeatType: Forced Air
- LaundryLevel: Lower Level
- ConstructionMaterials: Brick
- Roof: Asphalt Shingle
- Sewer: Sewer
- Foundation Details: Concrete Block
- LotSizeUnits: Feet
- LotDepth: 130
- LotWidth: 66
- PropertyFeatures: Park, Terraced, Wooded/Treed
| School Name | Type | Grades | Catchment | Distance |
|---|---|---|---|---|
| {{ item.school_type }} | {{ item.school_grades }} | {{ item.is_catchment? 'In Catchment': '' }} | {{ item.distance }} |









































