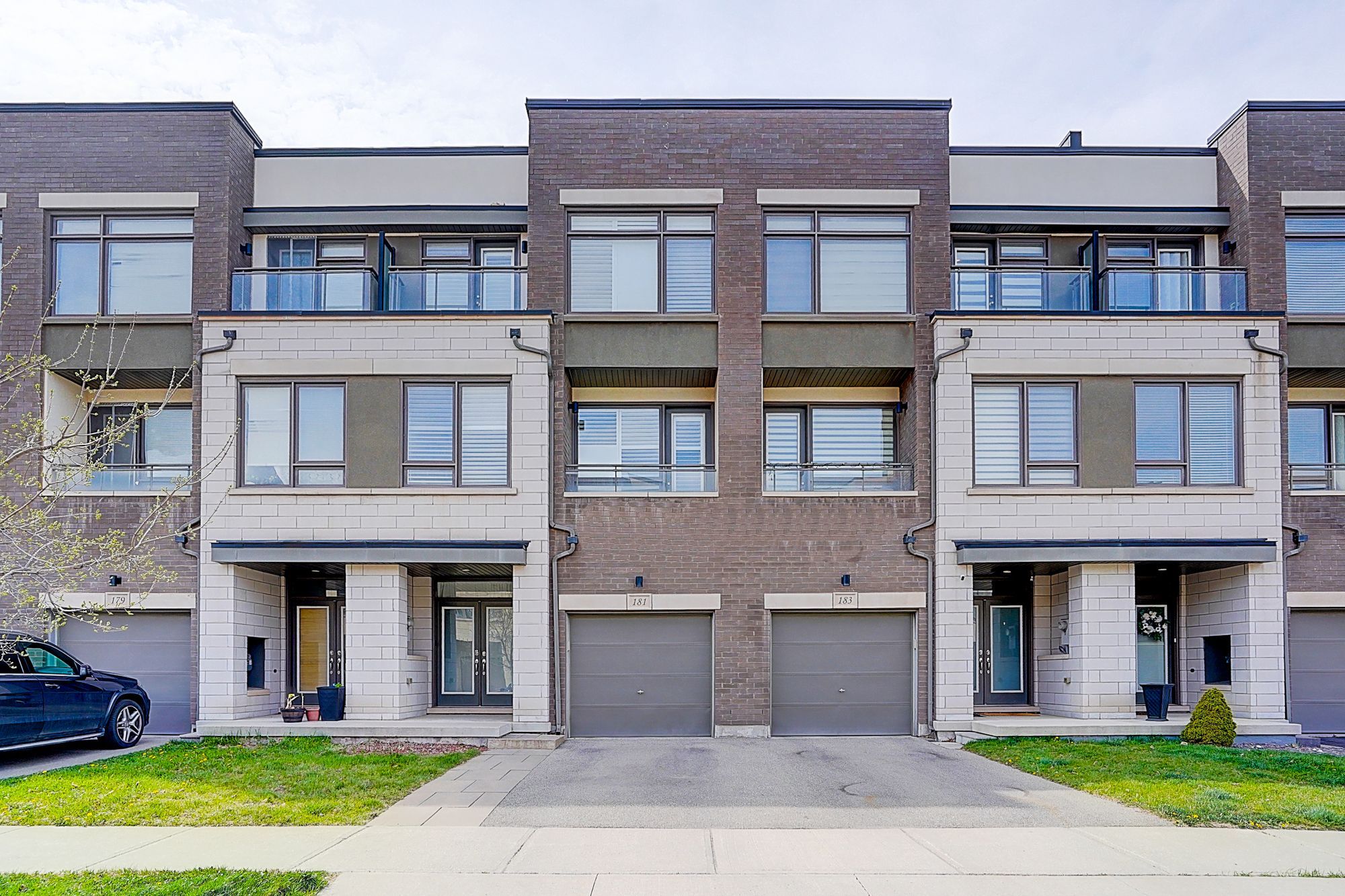$999,000
181 Squire Crescent, Oakville, ON L6H 0L7
1008 - GO Glenorchy, Oakville,















































 Properties with this icon are courtesy of
TRREB.
Properties with this icon are courtesy of
TRREB.![]()
This Modern Townhouse Will Take Your Breath Away With Its Beautiful Finishing Touches & Design Choices. Absolutely Freehold Townhouse With No Fees Built by Great Gulf in 2017 With 2215 Sq Ft Of Above Ground- One Of The Largest Town Models In The Development. 9 Ft Ceilings On All Floors & Large Windows Offering Tons Of Natural Lights. An Upgraded Chef Inspired Kitchen Boasting 16' Island With Quartz & Corian Countertops & High-End Integrated Appliances, Open to Spacious Dining Room with Walk-Out to a Good-Sized Balcony. Bright Primary Bedroom Featuring Walk-In Closet, And Upgraded 4pc Ensuite with Oversized Shower! Ground Floor Living Room Can Double As A 4th Bedroom Or Office with B/I Storage Cabinets and Washroom & W/O to Fully-Fenced Yard (with Natural Gas BBQ Hook-up). Other Features: 3 Balconies, Interior Access From Garage, And Bedroom-Level Laundry. Great Public Outdoor Spaces A Short Walk Away - Squire Parkette W/ Playground; Fowley Park W/ Playground, Splash Pad, Kids Zip Line, Soccer Fields, Tennis Courts, And More. A Must See and Buy!
- HoldoverDays: 90
- Architectural Style: 3-Storey
- Property Type: Residential Freehold
- Property Sub Type: Att/Row/Townhouse
- DirectionFaces: North
- Directions: Trafalgar/Dundas
- Tax Year: 2025
- Parking Features: Private, Other
- ParkingSpaces: 1
- Parking Total: 2
- WashroomsType1: 1
- WashroomsType1Level: Third
- WashroomsType2: 1
- WashroomsType2Level: Second
- WashroomsType3: 1
- WashroomsType3Level: Main
- WashroomsType4: 1
- WashroomsType4Level: Second
- BedroomsAboveGrade: 3
- BedroomsBelowGrade: 1
- Interior Features: Other
- Cooling: Central Air
- HeatSource: Gas
- HeatType: Forced Air
- ConstructionMaterials: Concrete, Stucco (Plaster)
- Roof: Asphalt Rolled
- Sewer: Sewer
- Foundation Details: Unknown
- Parcel Number: 249293986
- LotSizeUnits: Feet
- LotDepth: 83.66
- LotWidth: 20
| School Name | Type | Grades | Catchment | Distance |
|---|---|---|---|---|
| {{ item.school_type }} | {{ item.school_grades }} | {{ item.is_catchment? 'In Catchment': '' }} | {{ item.distance }} |
















































