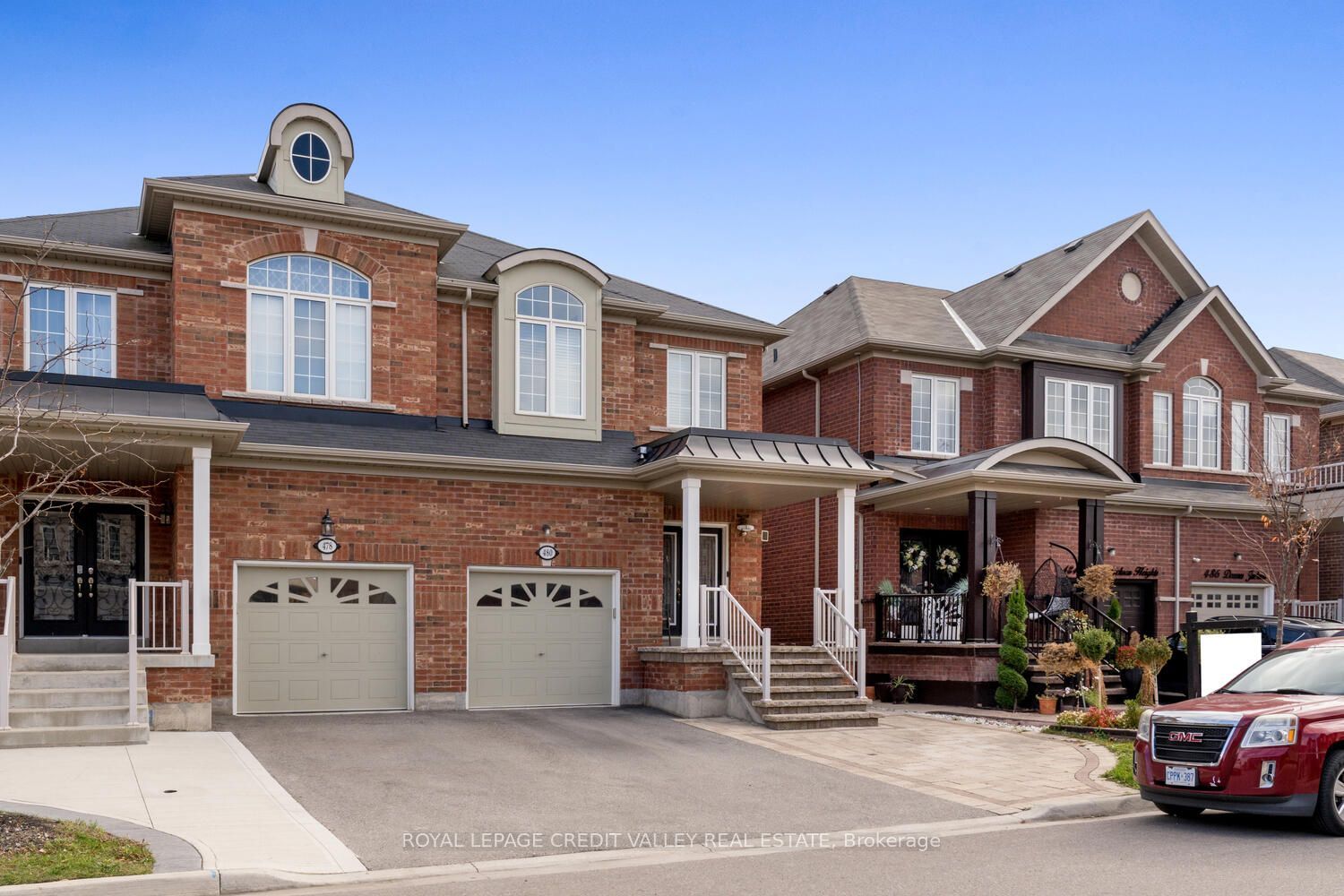$1,124,999
$25,000480 Downes Jackson Heights, Milton, ON L9T 8W1
1033 - HA Harrison, Milton,





































 Properties with this icon are courtesy of
TRREB.
Properties with this icon are courtesy of
TRREB.![]()
Take The Opportunity To Live In This Beautiful Semi In Milton. Welcome To 480 Downes Jackson Hts An Immaculate 6 Year Old Semi-Detached Home With 2617 Sqft Of Living Space Finished Basement. The Premium Location. Schools, Rattlesnake Point Hiking Trails And Fitness Center, Shopping And All Amenities. This Home Is Perfect For Families Seeking Comfort, Convenience, Luxury, Peace And Tranquility. Offering 4 Parking. Enter Through The Good Size Foyer, An Open Concept Layout With 9ft Ceilings On Main, Stunning Hardwood Floors And Stairs Iron Spindle, Prim Bedroom Feature A Large Walk In Closet And An Ensuite 5 Pc Washroom. Entry From Garage To Home, Upgraded Washrooms, Gas Stove, Fully Upgraded, Hardwood On Main Floor & Upper Hallway, No Sidewalk. Fully Finished Basement, S/S Appliances, Fridge, Gas Stove, D/I Dishwasher, California Shutters, ELFs, Fixtures, Garage Door Openers, Storage Shed, New Heat Pump
- HoldoverDays: 90
- Architectural Style: 2-Storey
- Property Type: Residential Freehold
- Property Sub Type: Semi-Detached
- DirectionFaces: South
- GarageType: Attached
- Directions: Termaine/ Dymott
- Tax Year: 2024
- Parking Features: Private
- ParkingSpaces: 3
- Parking Total: 4
- WashroomsType1: 1
- WashroomsType1Level: Main
- WashroomsType2: 1
- WashroomsType2Level: Second
- WashroomsType3: 1
- WashroomsType3Level: Second
- BedroomsAboveGrade: 4
- Interior Features: Sump Pump, Auto Garage Door Remote, Storage
- Basement: Finished
- Cooling: Central Air
- HeatSource: Gas
- HeatType: Forced Air
- LaundryLevel: Lower Level
- ConstructionMaterials: Brick
- Roof: Asphalt Shingle
- Sewer: Sewer
- Foundation Details: Concrete
- Parcel Number: 250801388
- LotSizeUnits: Feet
- LotDepth: 98.43
- LotWidth: 24.93
- PropertyFeatures: Fenced Yard, Hospital, Other, Park, Place Of Worship
| School Name | Type | Grades | Catchment | Distance |
|---|---|---|---|---|
| {{ item.school_type }} | {{ item.school_grades }} | {{ item.is_catchment? 'In Catchment': '' }} | {{ item.distance }} |






































