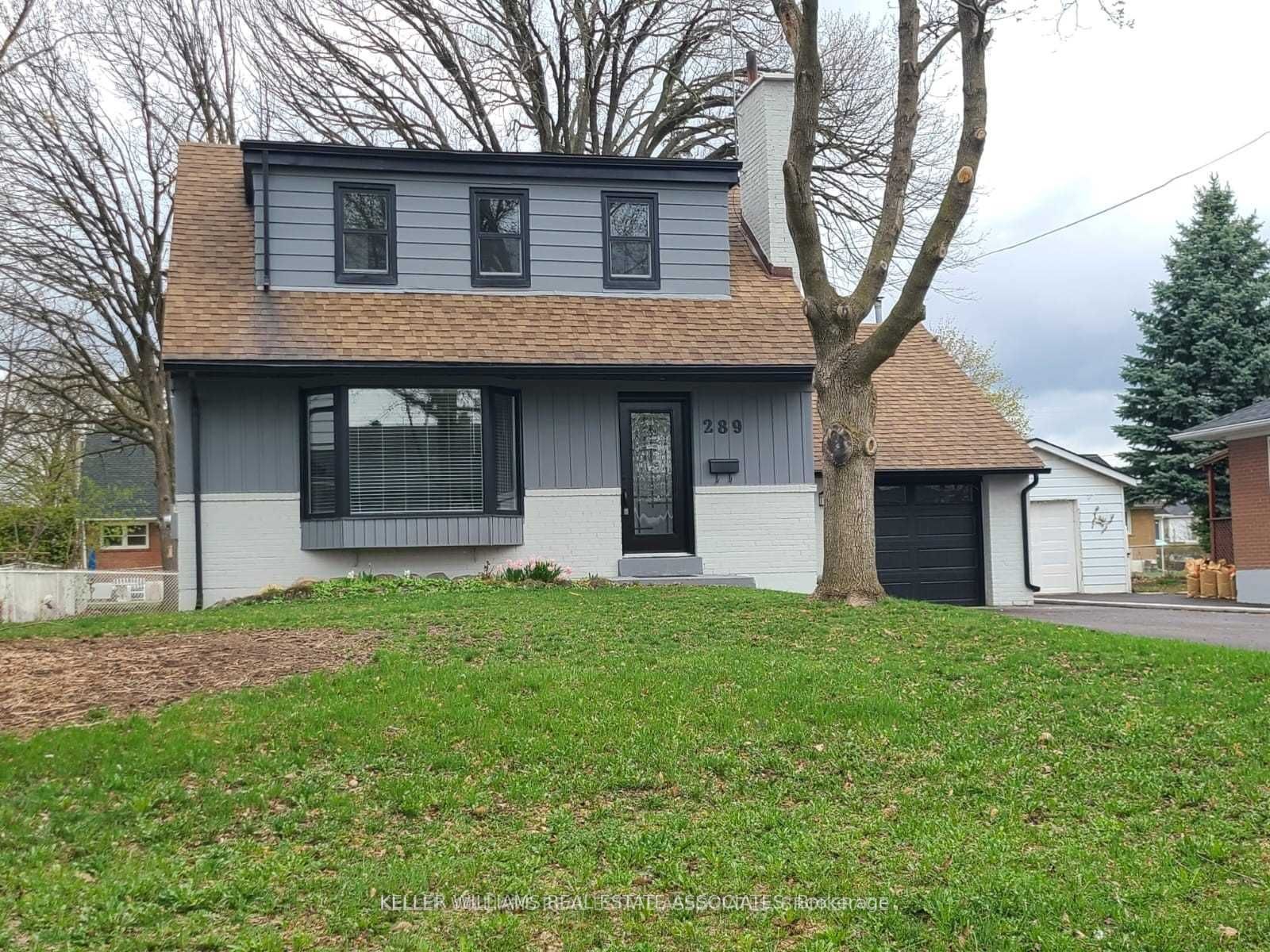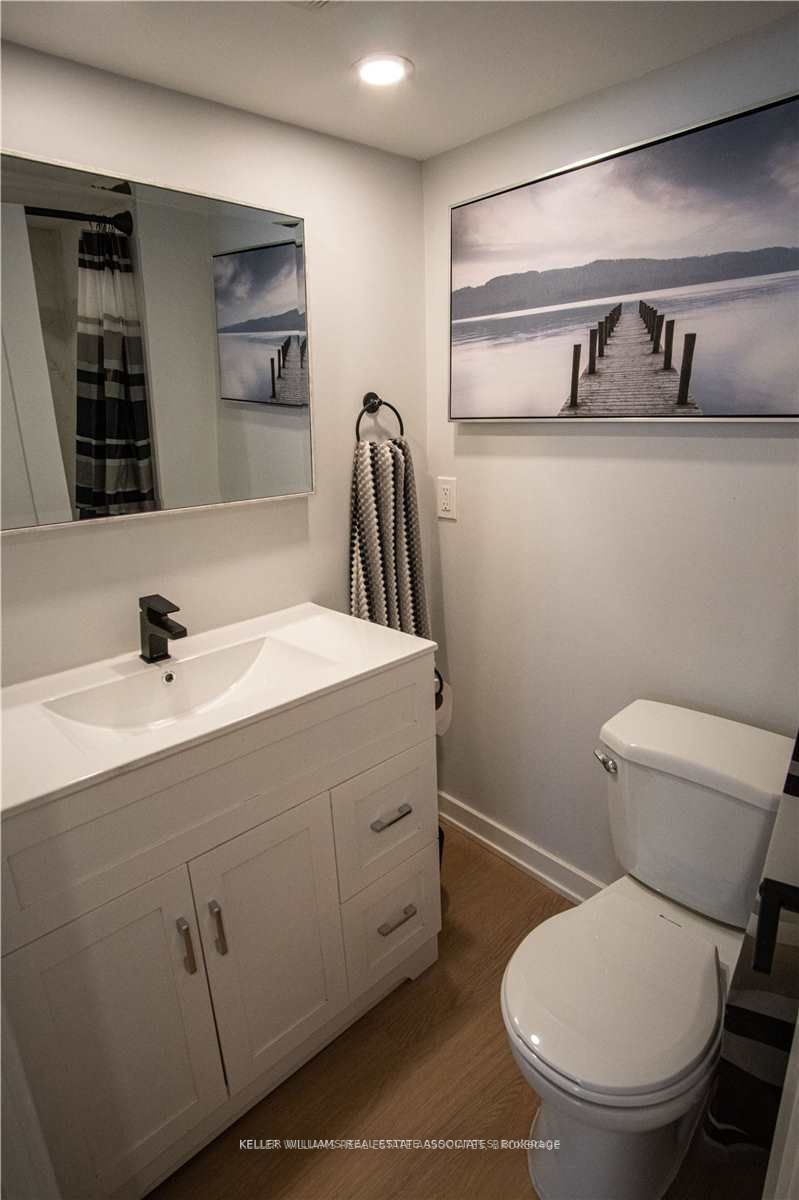$1,349,000
$36,000289 Elmwood Crescent, Milton, ON L9T 1C3
1035 - OM Old Milton, Milton,



























 Properties with this icon are courtesy of
TRREB.
Properties with this icon are courtesy of
TRREB.![]()
Welcome to the Old Milton/Bronte Meadows property, Fully Renovated, 3+2 BR, 2 bath home, with LEGAL BASEMENT APARTMENT on a huge 60 x 120 lot with mature trees. This beautifully maintained home with modern finishes top to bottom. Spacious open-concept living and dining area is perfect for entertaining guests or simply relaxing with family. Updated kitchen boasts a stylish breakfast island, S/S appliances, making meal preparation a breeze. BSMNT: 2 BR, bath, kitchen, separate entrance. Located in a quiet, family-friendly neighborhood, walking distance to downtown, schools, and parks. This lot allows you to add a beautiful Addition or build your Custom dream home! Multimillion-dollar houses are being built all around the neighborhood. Bonus Features include an oversized Car Garage, Total parking for 7 + vehicles. Good investment opportunity. Currently home is rented out for $4,800 a month, upper and lower levels. Existing tenants will move on June 30 or will stay if you wish. Don't miss this incredible opportunity in Old Milton. Schedule your showing today! Extra information Engineering floor, Pod lights, 240 Volts Electrical panel, New Plumbing.
- HoldoverDays: 60
- Architectural Style: 1 1/2 Storey
- Property Type: Residential Freehold
- Property Sub Type: Detached
- DirectionFaces: North
- GarageType: Attached
- Directions: Bronte/ Heslop
- Tax Year: 2024
- ParkingSpaces: 7
- Parking Total: 8
- WashroomsType1: 1
- WashroomsType2: 1
- BedroomsAboveGrade: 3
- BedroomsBelowGrade: 2
- Interior Features: Water Heater Owned
- Basement: Apartment, Separate Entrance
- Cooling: Central Air
- HeatSource: Gas
- HeatType: Forced Air
- ConstructionMaterials: Brick, Aluminum Siding
- Roof: Shingles
- Sewer: Sewer
- Foundation Details: Unknown
- Parcel Number: 249570098
- LotSizeUnits: Feet
- LotDepth: 120
- LotWidth: 60
| School Name | Type | Grades | Catchment | Distance |
|---|---|---|---|---|
| {{ item.school_type }} | {{ item.school_grades }} | {{ item.is_catchment? 'In Catchment': '' }} | {{ item.distance }} |




























