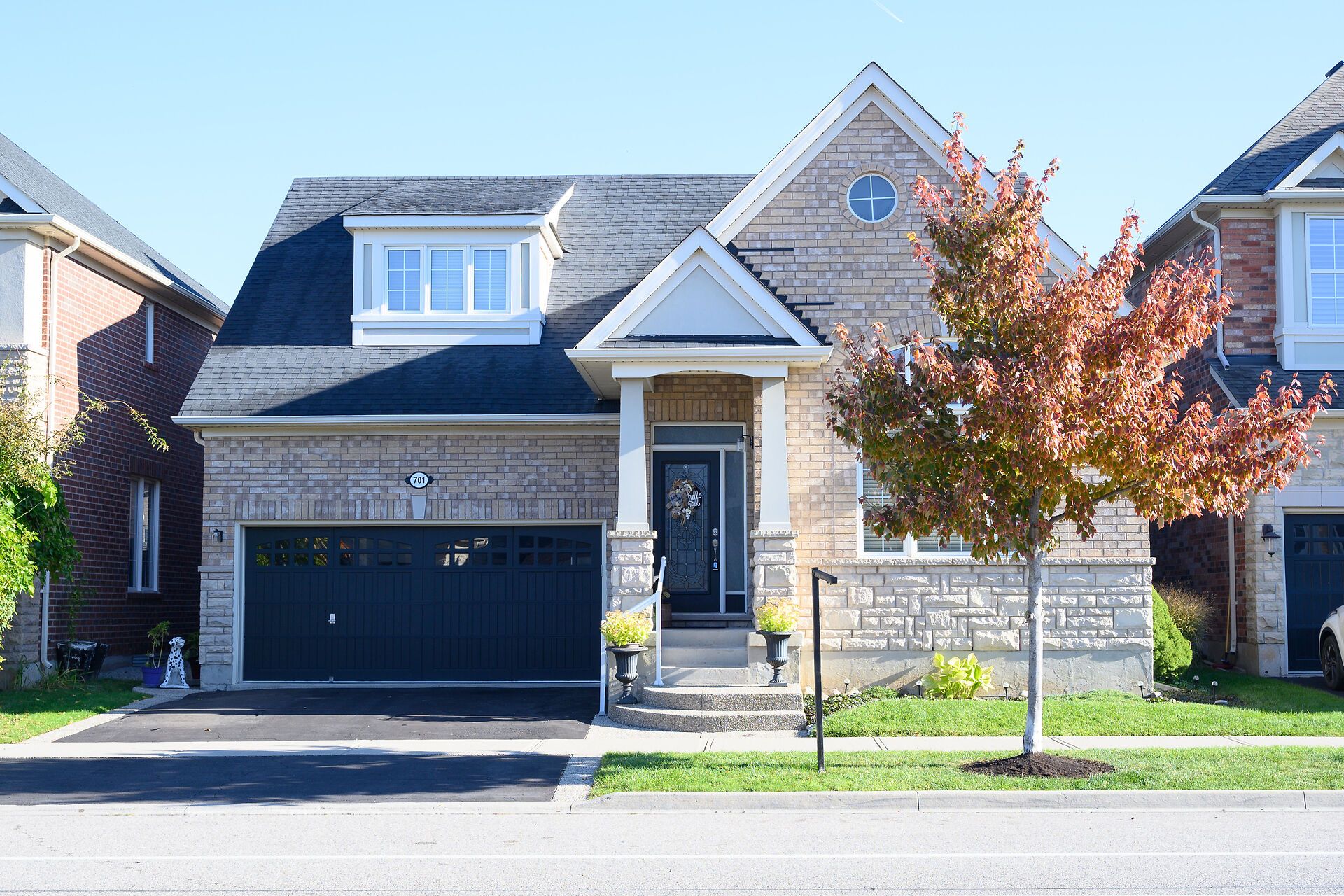$1,249,500
701 Savoline Boulevard, Milton, ON L8T 0N2
1033 - HA Harrison, Milton,








































 Properties with this icon are courtesy of
TRREB.
Properties with this icon are courtesy of
TRREB.![]()
Look no further! Welcome home! A spacious bungalow/loft. This home boasts open concept living, (over 3200 sq.ft.) finished from top to bottom, large windows for natural light. A freshly updated kitchen (10/24) with granite counters, ceramics and hardwood floors, 9 foot ceilings on main floor, open up to cathedral ceiling in the family room with a cozy fireplace. This home features main floor primary bedroom with large ensuite bath and walk in closet. Includes a rare second bedroom on the main floor. Fully finished basement with rec room, games room, second gas fireplace, bedroom and 4 piece bathroom. Extra features: large loft area, ideal as office/den or extra bedroom, perfect for a multigenerational family home. Another large bedroom and 4 piece, bathroom, finishes off the upper loft area. Fully fenced backyard, natural gas hook up BBQ, recent re-shingled 2019. Large exposed aggregate stone rear patio, great for entertaining or enjoying your morning coffee. Look no further! Welcome home! A spacious bungalow/loft. This home boasts open concept living, (over 3200 sq.ft.) finished from top to bottom, large windows for natural light. A freshly updated kitchen (10/25) with granite counters. **EXTRAS** **INTERBOARD LISTING: CORNERSTONE - HAMILTON-BURLINGTON**
- HoldoverDays: 60
- Architectural Style: Bungaloft
- Property Type: Residential Freehold
- Property Sub Type: Detached
- DirectionFaces: North
- GarageType: Attached
- Tax Year: 2024
- Parking Features: Private
- ParkingSpaces: 2
- Parking Total: 4
- WashroomsType1: 1
- WashroomsType1Level: Basement
- WashroomsType2: 1
- WashroomsType2Level: Ground
- WashroomsType3: 1
- WashroomsType3Level: Ground
- WashroomsType4: 1
- WashroomsType4Level: Third
- BedroomsAboveGrade: 3
- BedroomsBelowGrade: 1
- Interior Features: Central Vacuum, Auto Garage Door Remote, In-Law Capability, Other, Water Heater
- Basement: Finished
- Cooling: Central Air
- HeatSource: Gas
- HeatType: Forced Air
- LaundryLevel: Main Level
- ConstructionMaterials: Brick
- Roof: Asphalt Shingle
- Sewer: Sewer
- Foundation Details: Concrete
- Parcel Number: 249350730
- LotSizeUnits: Feet
- LotDepth: 80.38
- LotWidth: 45.93
- PropertyFeatures: Fenced Yard, School
| School Name | Type | Grades | Catchment | Distance |
|---|---|---|---|---|
| {{ item.school_type }} | {{ item.school_grades }} | {{ item.is_catchment? 'In Catchment': '' }} | {{ item.distance }} |









































