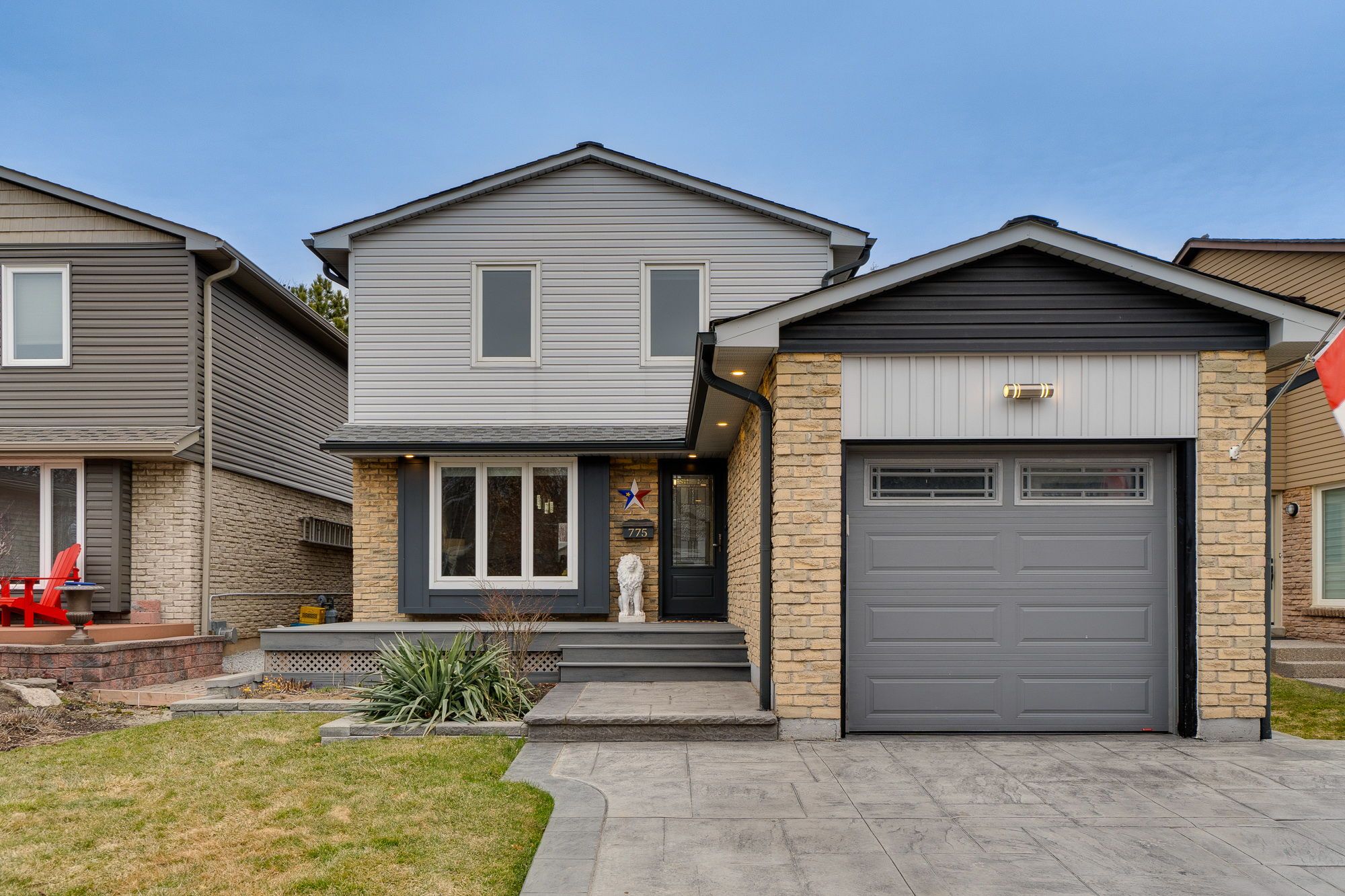$1,325,000
$50,000775 Coulson Avenue, Milton, ON L9T 4K2
1037 - TM Timberlea, Milton,














































 Properties with this icon are courtesy of
TRREB.
Properties with this icon are courtesy of
TRREB.![]()
Features-stamped concrete drive (2018) and patio and walkway, composite porch and deck (2018),outdoor faucet both sides of house,electrical updates on side of deck,2 gazebos and shed included,gas hook up for outdoor bbq, epoxy garage floor (2018), steel insulated garage door with side smart opener, lots of storage, carpet free, hardwood floors 1st & 2nd floor, easy access to backyard, freshly painted, kitchen many upgrades including granite countertops,roll out trays & drawer organizers, lazy susan optimized rotating shelf, pot lights ,bar & entertainment centre, speakers, pot filler at stove, upstairs bathroom total upgrade 2017 with custom dbl sink vanity , custom drawers, bar in bsmnt features granite counter top with built in fridges, glass railing on stairs is removablle for ease of moving furniture, hi efficiency furnace -age of windows 2017-electrical panel 2014 with surge protecto
- HoldoverDays: 60
- Architectural Style: 2-Storey
- Property Type: Residential Freehold
- Property Sub Type: Link
- DirectionFaces: South
- GarageType: Attached
- Directions: Coxe blvd to Coulson
- Tax Year: 2025
- Parking Features: Private Double, Front Yard Parking
- ParkingSpaces: 4
- Parking Total: 5
- WashroomsType1: 1
- WashroomsType1Level: Main
- WashroomsType2: 1
- WashroomsType2Level: Second
- BedroomsAboveGrade: 3
- Interior Features: On Demand Water Heater
- Basement: Finished
- Cooling: Central Air
- HeatSource: Gas
- HeatType: Forced Air
- LaundryLevel: Lower Level
- ConstructionMaterials: Brick, Vinyl Siding
- Exterior Features: Deck, Porch, Landscaped, Patio
- Roof: Asphalt Shingle
- Sewer: Sewer
- Water Source: Unknown
- Foundation Details: Poured Concrete
- Parcel Number: 249430379
- LotSizeUnits: Feet
- LotDepth: 120
- LotWidth: 35
- PropertyFeatures: Fenced Yard, Park, School Bus Route, Skiing, Public Transit, Arts Centre
| School Name | Type | Grades | Catchment | Distance |
|---|---|---|---|---|
| {{ item.school_type }} | {{ item.school_grades }} | {{ item.is_catchment? 'In Catchment': '' }} | {{ item.distance }} |















































