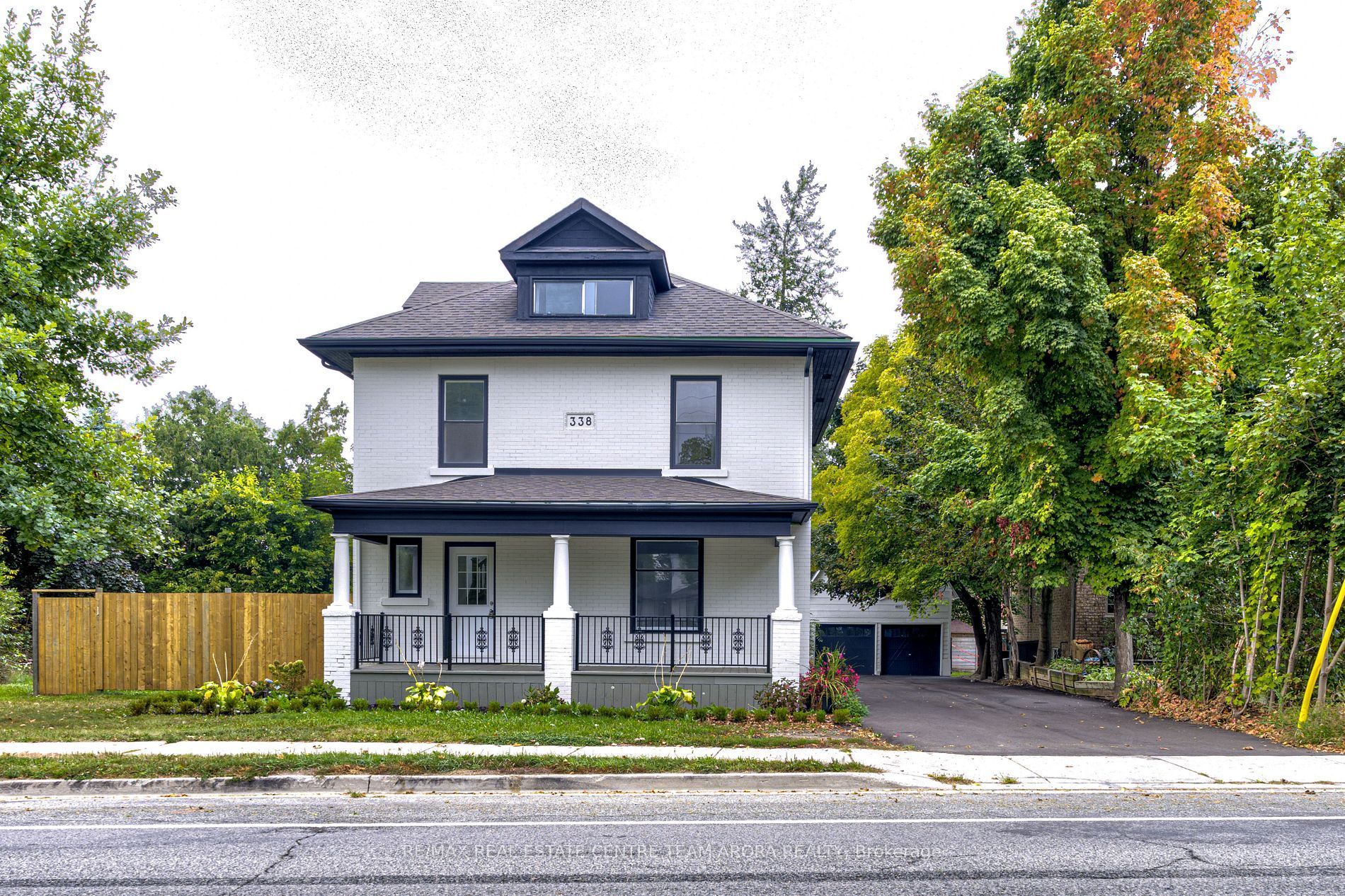$1,299,000
338 Maple Avenue, Halton Hills, ON L7G 1X1
Georgetown, Halton Hills,








































 Properties with this icon are courtesy of
TRREB.
Properties with this icon are courtesy of
TRREB.![]()
Don't miss out on this rare opportunity to own a stunning 0.4-acre property in one of the most sought-after neighborhoods, perfectly situated across from the golf course and just minutes from all amenities. This spacious two-and-a-half-storey Home features 4 bedrooms, 3.5 washrooms, a loft, and a cozy family room ideal for a growing family or entertaining guests. The double garage with additional loft space and an extended driveway offer ample parking and storage solutions. The large, welcoming front porch adds charm and elegance, while the craftsmanship and architectural details of this home provide character and timeless appeal. This Property Is located Opposite To the Golf Course. A true gem in a prime location!" ORIGINAL SURVEY SHOWING THE PLAN FOR SEPARATION PURPOSE ONLY , PRESENTLY ONE LOT. SOME OF THE PICTURES ARE VIRTUALLY STAGED.
- HoldoverDays: 90
- Architectural Style: 2-Storey
- Property Type: Residential Freehold
- Property Sub Type: Detached
- DirectionFaces: North
- GarageType: Detached
- Tax Year: 2024
- Parking Features: Other
- ParkingSpaces: 6
- Parking Total: 8
- WashroomsType1: 1
- WashroomsType1Level: Main
- WashroomsType2: 1
- WashroomsType2Level: Second
- WashroomsType3: 1
- WashroomsType3Level: Second
- WashroomsType4: 1
- WashroomsType4Level: Third
- BedroomsAboveGrade: 4
- Basement: Finished
- Cooling: Central Air
- HeatSource: Gas
- HeatType: Forced Air
- LaundryLevel: Lower Level
- ConstructionMaterials: Brick
- Roof: Shingles
- Sewer: Septic
- Foundation Details: Concrete
- Parcel Number: 250320054
- LotSizeUnits: Feet
- LotDepth: 140.77
- LotWidth: 67.4
| School Name | Type | Grades | Catchment | Distance |
|---|---|---|---|---|
| {{ item.school_type }} | {{ item.school_grades }} | {{ item.is_catchment? 'In Catchment': '' }} | {{ item.distance }} |









































