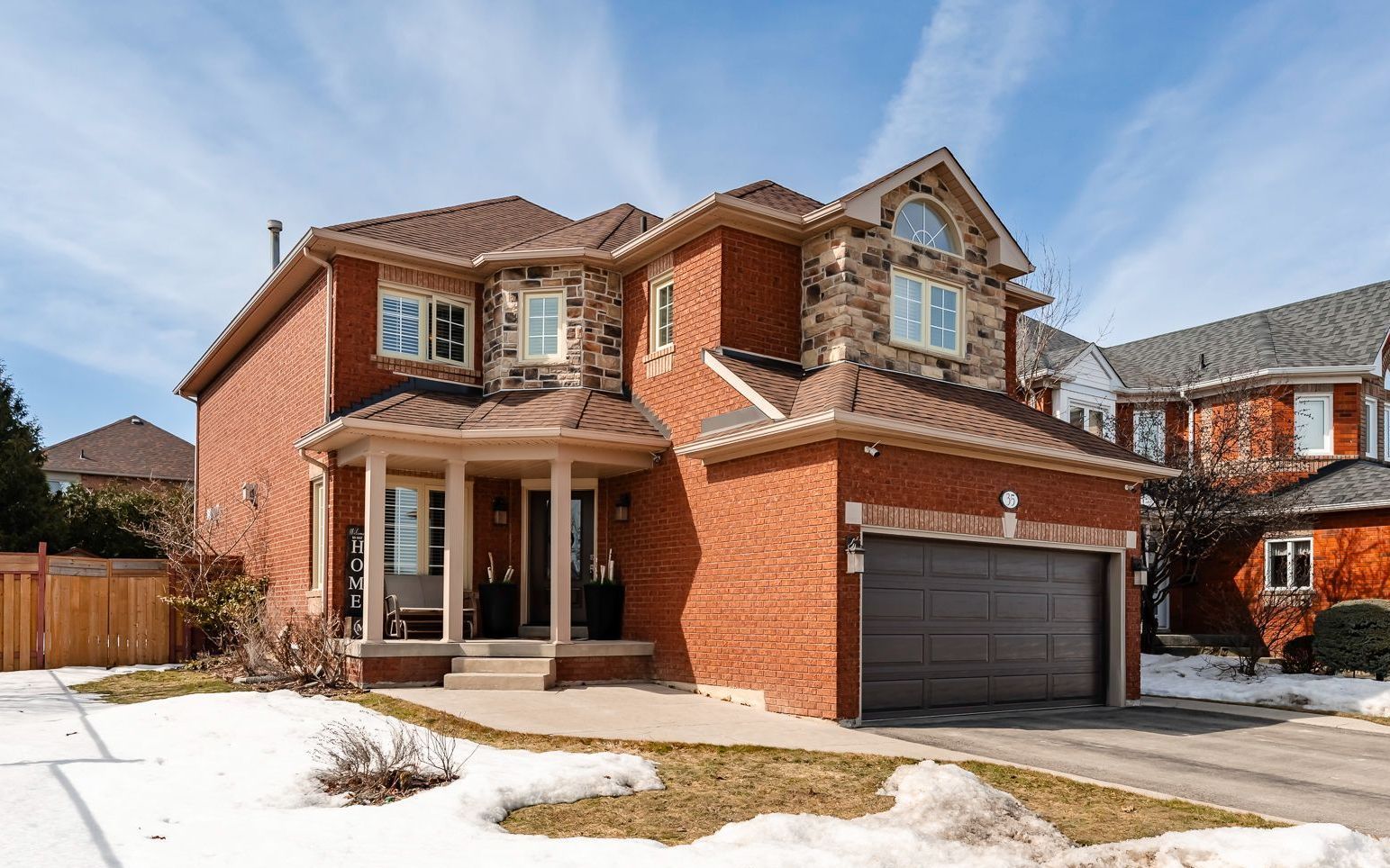$1,449,900
35 Miller Drive, Halton Hills, ON L7G 5P7
Georgetown, Halton Hills,






































 Properties with this icon are courtesy of
TRREB.
Properties with this icon are courtesy of
TRREB.![]()
Impeccably Upgraded 4+1-Bedroom Home in a Sought-After Family-Friendly Neighbourhood. Welcome to 35 Miller Dr. in Georgetown, where style, comfort, and functionality come together in this beautifully renovated 4-bedroom, 2.5-bathroom all-brick home. Situated in a prime family-friendly neighbourhood, this meticulously maintained property is surrounded by schools, parks, trails, and all the conveniences a growing family could ask for. Step inside to find a thoughtfully designed interior with wide-plank hardwood flooring throughout the main level, creating a warm and inviting atmosphere. The double-sided gas fireplace is a stunning focal point, adding both elegance and coziness to the living and dining areas. But the true showstopper? The completely reimagined kitchen, expanded to offer a massive island, dedicated baking counter, and high-end finishes, making it a dream space for both everyday living and entertaining. With over $150K in upgrades, this home is truly move-in ready. California shutters throughout add a touch of sophistication, while custom stonework enhances the curb appeal, replacing any old siding for a timeless, polished look. Upstairs, the second-floor laundry room is a convenient bonus, and the spacious bedrooms provide plenty of room for the whole family. The fully finished basement is an entertainers paradise, complete with a rec room, wet bar, rough-in for a bathroom, and a generous storage room with cantina, plus a fourth bedroom, perfect for guests or extended family. Outside, the fenced backyard is designed for relaxation, featuring a deck, shed, and hot tub, all set within a private, well-manicured space. The double-car garage adds to the practicality of this home, offering ample parking and storage. Pride of ownership is evident in every inch of this home - meticulously maintained, incredibly clean, and beautifully organized. Don't miss your chance to own this stunning property in one of Georgetown's most desirable locations.
- HoldoverDays: 90
- Architectural Style: 2-Storey
- Property Type: Residential Freehold
- Property Sub Type: Detached
- DirectionFaces: West
- GarageType: Attached
- Directions: Argyll Rd to Miller Dr./ 8th Line to Miller Dr.
- Tax Year: 2024
- Parking Features: Private Double
- ParkingSpaces: 2
- Parking Total: 4
- WashroomsType1: 1
- WashroomsType1Level: Main
- WashroomsType2: 1
- WashroomsType2Level: Second
- WashroomsType3: 1
- WashroomsType3Level: Second
- BedroomsAboveGrade: 4
- BedroomsBelowGrade: 1
- Fireplaces Total: 1
- Interior Features: Water Softener, Rough-In Bath, Auto Garage Door Remote, Bar Fridge
- Basement: Full, Finished
- Cooling: Central Air
- HeatSource: Gas
- HeatType: Forced Air
- LaundryLevel: Upper Level
- ConstructionMaterials: Brick, Stone
- Roof: Shingles
- Sewer: Sewer
- Foundation Details: Poured Concrete
- Topography: Flat, Dry
- Parcel Number: 250430415
- LotSizeUnits: Feet
- LotDepth: 119.52
- LotWidth: 54.82
| School Name | Type | Grades | Catchment | Distance |
|---|---|---|---|---|
| {{ item.school_type }} | {{ item.school_grades }} | {{ item.is_catchment? 'In Catchment': '' }} | {{ item.distance }} |







































