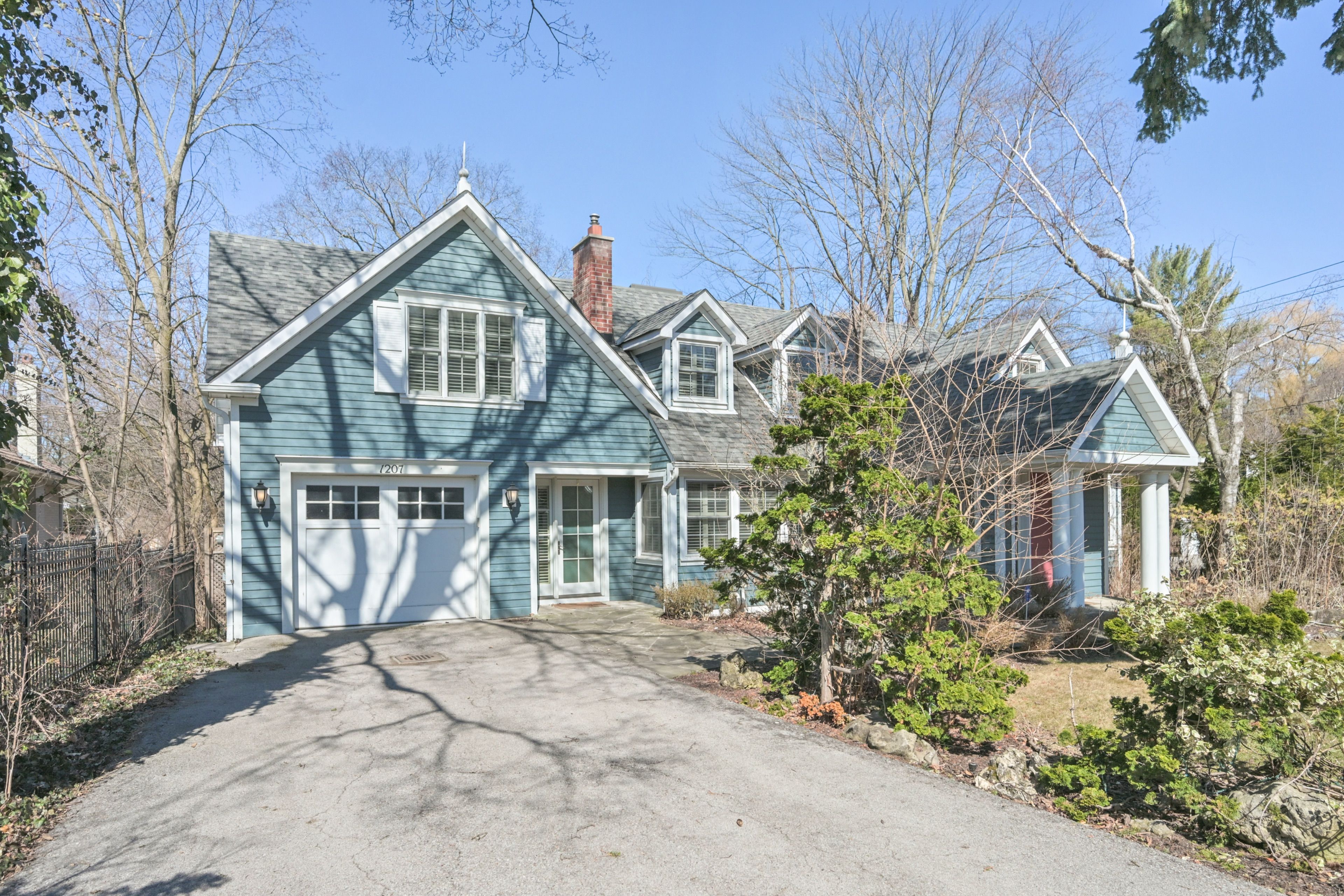$2,970,000
1207 Linbrook Road, Oakville, ON L6J 2L5
1011 - MO Morrison, Oakville,





































 Properties with this icon are courtesy of
TRREB.
Properties with this icon are courtesy of
TRREB.![]()
Stunning William Hicks designed custom residence located on an outstanding premium wooded lot in sought after community of Morrison in prestigious Southeast Oakville.Open Concept White Kitchen/Family Room With Fireplace.W/O T To Deck With Hot Tub And Amazing Private 260'Deep Lot. 4 Bedrooms All W/ Their Own Ensuites.Master Bedroom With Skylights,Heated Floors In Ensuite. Both extra bdrms are complete w/ own ensuite baths. There are also 2 gourmet kitchens, one on main & one in bsmt. Office & Gym Complete W/Plenty Of Storage.Great Location...Close To Private Schools, Public Schools, Easy Access To Hwy
- HoldoverDays: 90
- Architectural Style: 2-Storey
- Property Type: Residential Freehold
- Property Sub Type: Detached
- DirectionFaces: East
- GarageType: Attached
- Directions: Morrison/Linbrook
- Tax Year: 2024
- Parking Features: Private Double
- ParkingSpaces: 2
- Parking Total: 3
- WashroomsType1: 2
- WashroomsType1Level: Main
- WashroomsType2: 2
- WashroomsType2Level: Second
- WashroomsType3: 1
- WashroomsType3Level: Second
- WashroomsType4: 1
- WashroomsType4Level: Lower
- BedroomsAboveGrade: 4
- BedroomsBelowGrade: 1
- Fireplaces Total: 2
- Interior Features: Central Vacuum
- Basement: Finished, Apartment
- Cooling: Central Air
- HeatSource: Gas
- HeatType: Forced Air
- LaundryLevel: Lower Level
- ConstructionMaterials: Wood
- Exterior Features: Deck, Hot Tub, Landscaped, Lawn Sprinkler System
- Roof: Asphalt Shingle
- Sewer: Sewer
- Foundation Details: Unknown
- Parcel Number: 248050154
- LotSizeUnits: Feet
- LotDepth: 260
- LotWidth: 70
| School Name | Type | Grades | Catchment | Distance |
|---|---|---|---|---|
| {{ item.school_type }} | {{ item.school_grades }} | {{ item.is_catchment? 'In Catchment': '' }} | {{ item.distance }} |






































