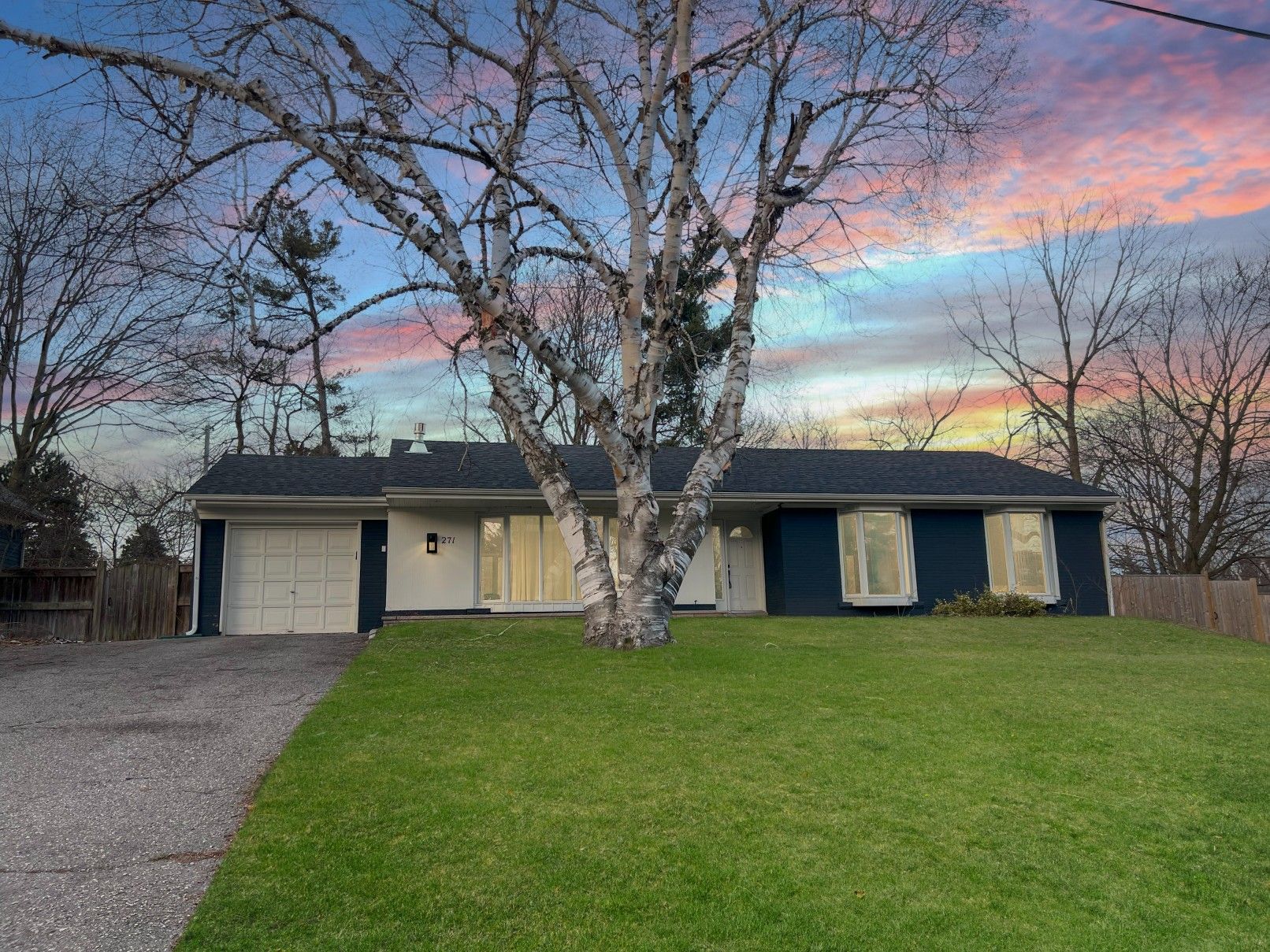$2,870,000
$329,000271 Wedgewood Drive, Oakville, ON L6J 4R6
1011 - MO Morrison, Oakville,









































 Properties with this icon are courtesy of
TRREB.
Properties with this icon are courtesy of
TRREB.![]()
**Exquisite Luxury Bungalow in Prestigious Morrison Backing onto Parkland! ** Welcome to an extraordinary, fully renovated luxury bungalow in the heart of Morrison, Oakville. Nestled among multi-million dollar estates, this stunning residence offers the perfect blend of elegance, privacy, and modern sophistication. Step into a spacious open-concept living and dining area, designed for seamless entertaining and everyday comfort. The gourmet eat-in kitchen boasts premium stainless steel appliances, sleek granite countertops, and custom cabinetry, creating a chefs dream space.Enjoy your morning tea in the serene, meticulously maintained backyard, where lush, mature trees frame a breathtaking oasis. Unwind by the large swimming pool, surrounded by natures beauty, with direct access to scenic parkland for ultimate tranquility. This exceptional property is located just steps from top-rated schools, including Oakville Trafalgar High School, EJ James PS, Linbrook School, St. Mildreds-Lightbourn, St. Vincent, and Maple Grove PS. Enjoy walking distance to the lake, Gairloch Gardens, and a wealth of fine amenities that make Morrison one of Oakvilles most sought-after neighborhoods. Dont miss this rare opportunity to own a prestigious home in an unparalleled location.
- HoldoverDays: 90
- Architectural Style: Bungalow
- Property Type: Residential Freehold
- Property Sub Type: Detached
- DirectionFaces: East
- GarageType: Attached
- Directions: Wedgewood Dr & Albion Ave
- Tax Year: 2024
- Parking Features: Private
- ParkingSpaces: 2
- Parking Total: 3
- WashroomsType1: 1
- WashroomsType1Level: Ground
- WashroomsType2: 1
- WashroomsType2Level: Basement
- BedroomsAboveGrade: 3
- BedroomsBelowGrade: 2
- Interior Features: Other
- Basement: Finished
- Cooling: Other
- HeatSource: Gas
- HeatType: Forced Air
- ConstructionMaterials: Stone
- Roof: Asphalt Shingle
- Pool Features: Inground
- Sewer: Sewer
- Foundation Details: Unknown
- Parcel Number: 247980080
- LotSizeUnits: Feet
- LotDepth: 136
- LotWidth: 111
| School Name | Type | Grades | Catchment | Distance |
|---|---|---|---|---|
| {{ item.school_type }} | {{ item.school_grades }} | {{ item.is_catchment? 'In Catchment': '' }} | {{ item.distance }} |










































